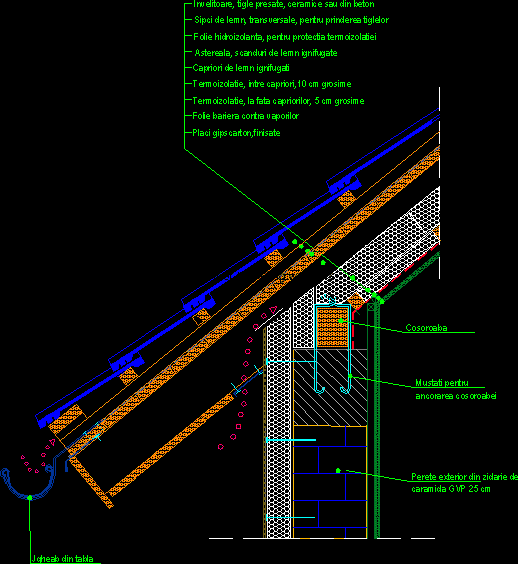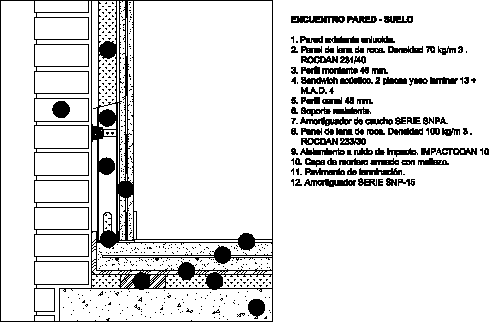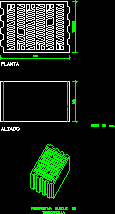Detail Of Attic Eaves DWG Detail for AutoCAD
ADVERTISEMENT

ADVERTISEMENT
Detail of attic eaves
Drawing labels, details, and other text information extracted from the CAD file (Translated from Romanian):
note: these details are basically solving. For detailed solutions please contact the manufacturer., Austrotherm, ceramic tiles or concrete, slats for fixing the tiles, foil for thermal insulation protection, wooden rafters, wood fireproof panels, between cm thick, to the face cm thick, vapor barrier foil, boards, gutter of the board, purlin, mustache for the anchorage of the cosorab, exterior wall of brick masonry gvp cm
Raw text data extracted from CAD file:
| Language | N/A |
| Drawing Type | Detail |
| Category | Construction Details & Systems |
| Additional Screenshots |
 |
| File Type | dwg |
| Materials | Concrete, Masonry, Wood, Other |
| Measurement Units | |
| Footprint Area | |
| Building Features | |
| Tags | attic, autocad, barn, cover, dach, DETAIL, DWG, eaves, hangar, lagerschuppen, roof, section, shed, structure, terrasse, toit |








