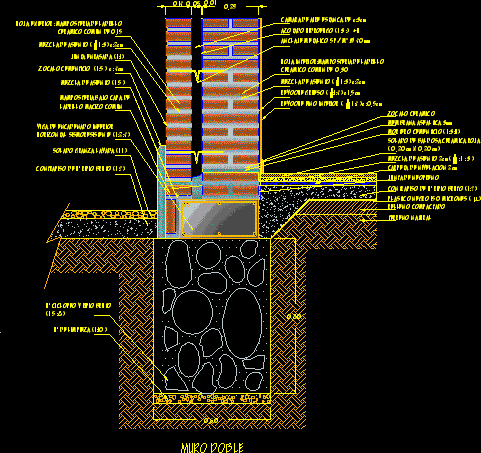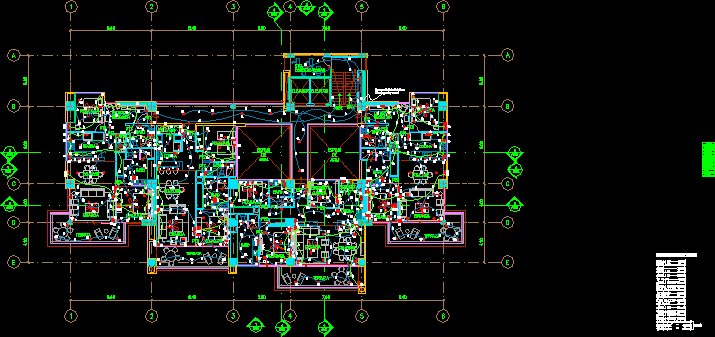Detail Of Ceiling Tiles With Recessed Lighting; Section DWG Section for AutoCAD
ADVERTISEMENT

ADVERTISEMENT
Detail section of roof space; (gypsum) with soporteria and installation of luminaires
Drawing labels, details, and other text information extracted from the CAD file (Translated from Spanish):
speculate, conduit, mezzanine, of lamp, gaya, with expansive, of fluorescent, reflective, special for, from shore auction, satin in, special for fixing, in profile to join roof plate, of aluminum, directional spot type, conduit, in aluminum for support, from entrtepiso, special for, fluorescent
Raw text data extracted from CAD file:
| Language | Spanish |
| Drawing Type | Section |
| Category | Construction Details & Systems |
| Additional Screenshots |
 |
| File Type | dwg |
| Materials | Aluminum |
| Measurement Units | |
| Footprint Area | |
| Building Features | |
| Tags | abgehängten decken, autocad, ceiling, DETAIL, DWG, gypsum, installation, lighting, Luminaires, plafonds suspendus, recessed, roof, section, soporteria, space, suspenden ceilings, tiles |








