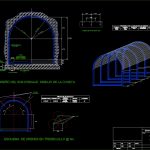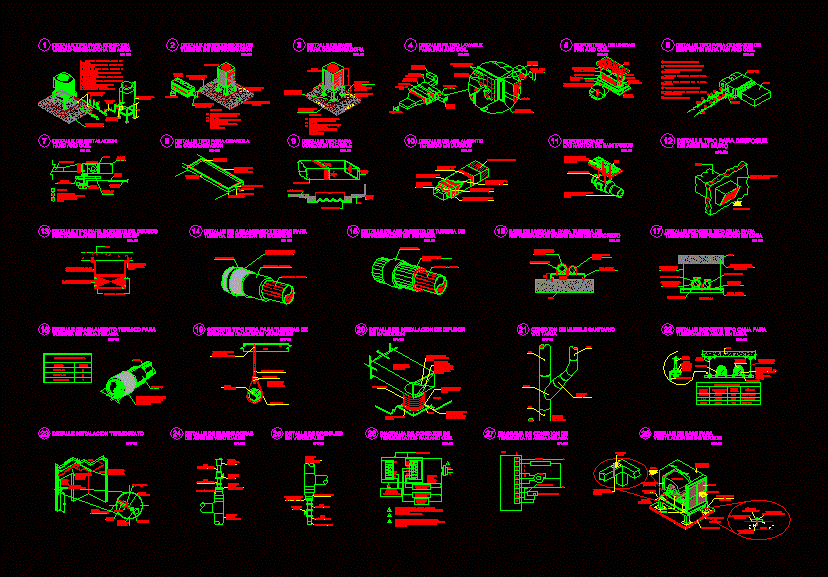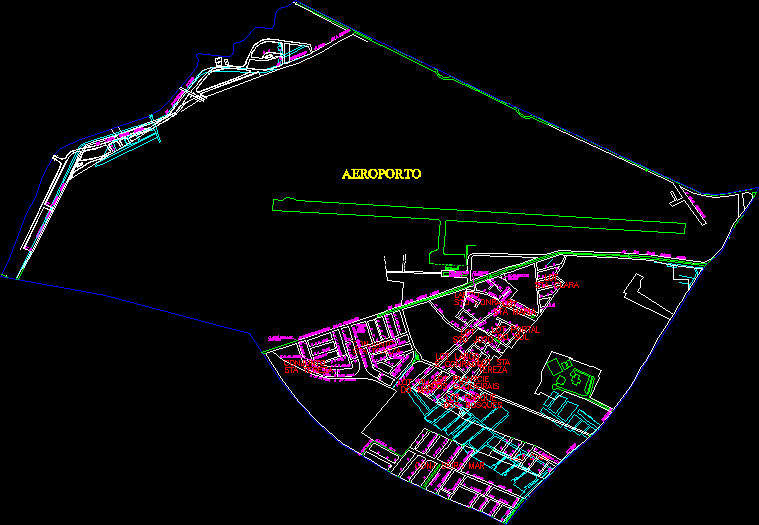Detail Of Centering At Tunnel DWG Detail for AutoCAD
ADVERTISEMENT

ADVERTISEMENT
Reforced works in tunnel for where it passes a pipe oil carrier
Drawing labels, details, and other text information extracted from the CAD file (Translated from Spanish):
Proposal for the placement of cimbras, Initial progressive, Progressive final, Tunnel section, Of intermediate forms, Of new frames, Drainage location, Initial progressive, Progressive final, Form of placement, Location, Of drains, In three, Hastials, Lev., Dib., Rev., Approve, scale, Ggr., Cf., Detail of cimbras, Drains, Drainage scheme in stagger, Drains m., tube of, Rock fill, Small bag, Metal frame, Concrete ditch demolish reconstruct similar to existing, Gradual filter, Geotextile mesh, Drill m., Sub drain design under the gutter., New cramps, Jde consortium, maintenance department, title
Raw text data extracted from CAD file:
| Language | Spanish |
| Drawing Type | Detail |
| Category | Water Sewage & Electricity Infrastructure |
| Additional Screenshots |
 |
| File Type | dwg |
| Materials | Concrete |
| Measurement Units | |
| Footprint Area | |
| Building Features | Car Parking Lot |
| Tags | autocad, carrier, centering, DETAIL, digester, DWG, fuel, gas, griffin, kläranlage, oil, passes, pipe, pipeline, reforced, tank, treatment plant, tunnel, works |








