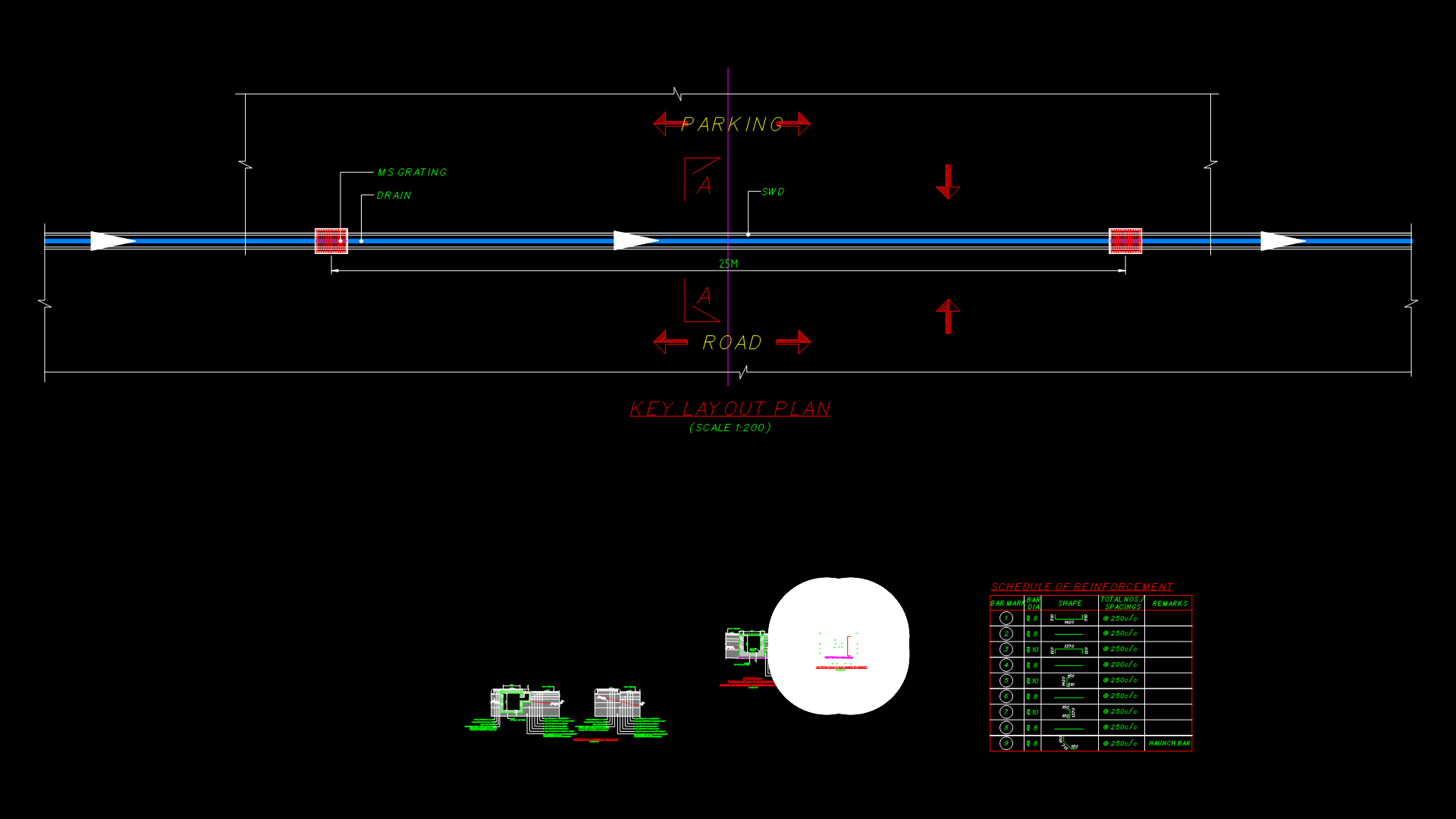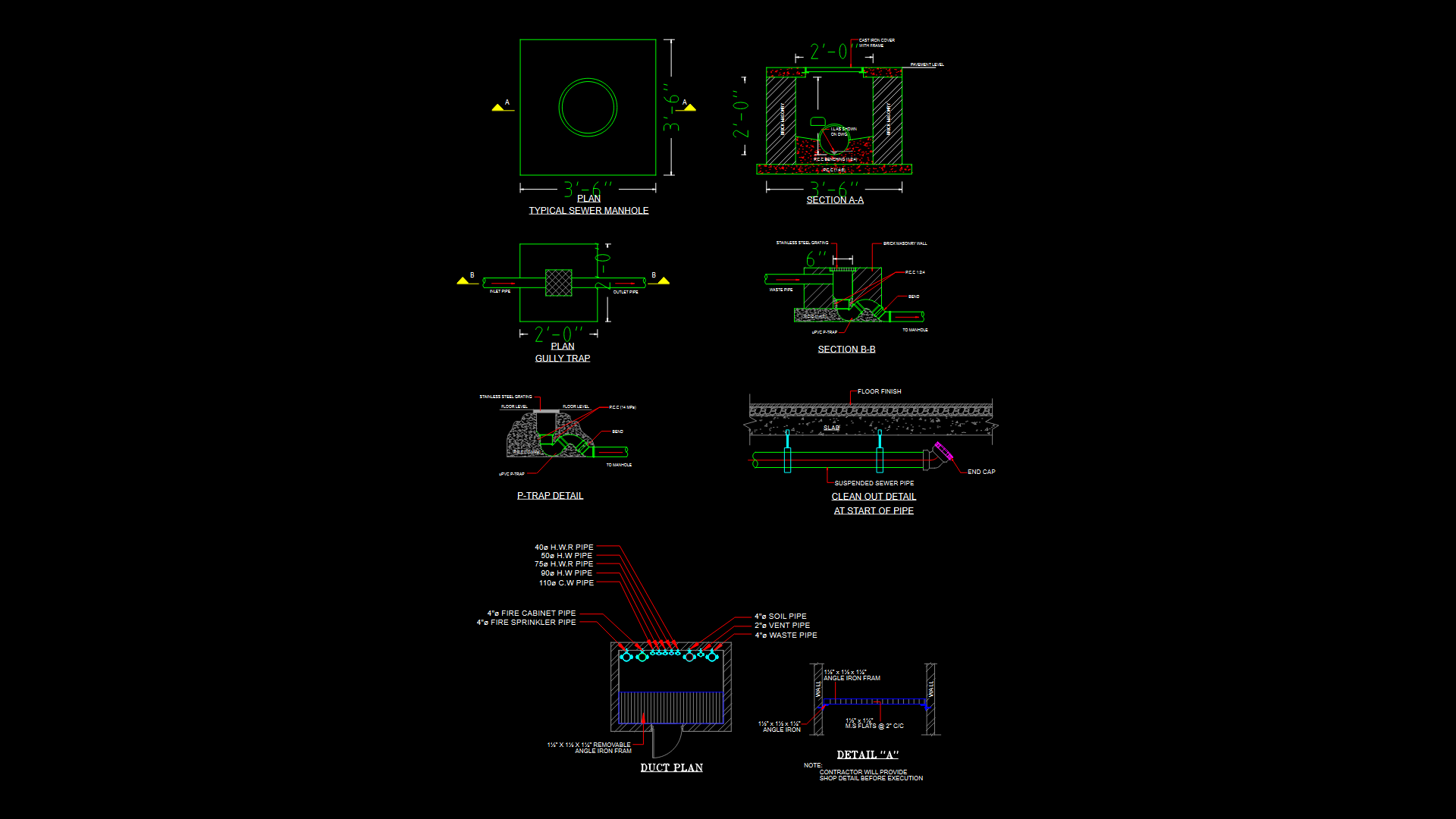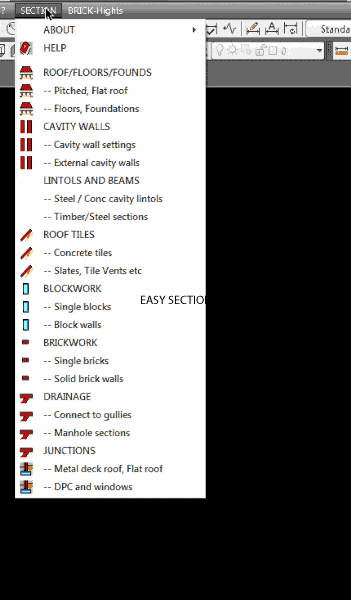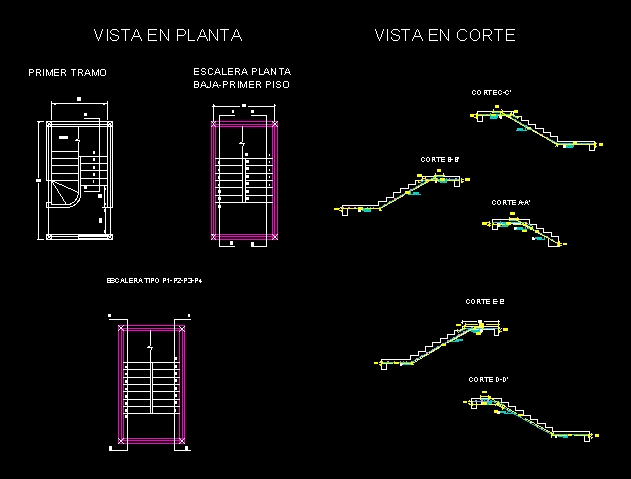Detail Of Irrigation Canal DWG Detail for AutoCAD
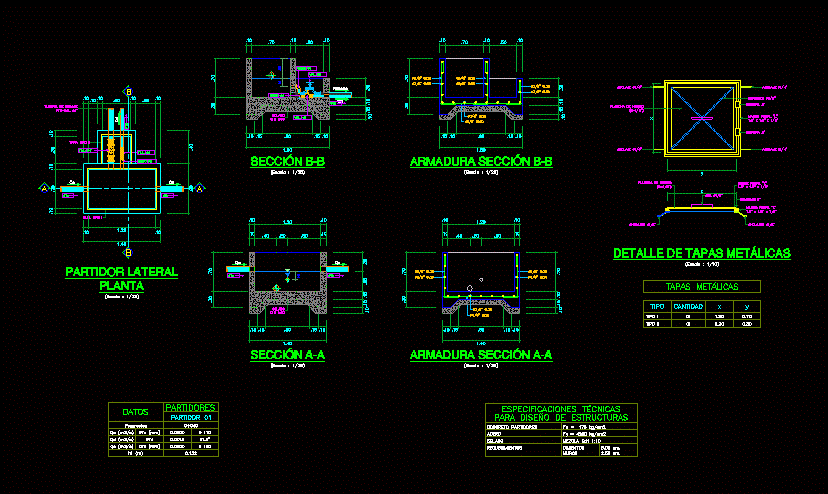
Details – specification – sizing
Drawing labels, details, and other text information extracted from the CAD file (Translated from Spanish):
Armor section, Armor section, Overflow pipe, Soles c: h, Side splitter, Progressive, data, Dtd, Dts, Of, Cap type ii, Type cap, plant, Breakers, Starter, Soles c: h, section, section, Overflow, quantity, Metal lids, Detail of metal lids, For design of structures, Technical specifications, Concrete breakers, Coatings, Sole, steel, Cm., foundations, Fy, Mixture c: h, Fc, Walls, Type ii, kind, Flatiron, Flatiron, Anchorages, Edge profile, Profile frame, reinforcement, Profile frame, hinge, Hinges, anchorage, Anchorages, hinge, handle
Raw text data extracted from CAD file:
Drawing labels, details, and other text information extracted from the CAD file (Translated from Spanish):
Armor section, Armor section, Overflow pipe, Soles c: h, Side splitter, Progressive, data, Dtd, Dts, Of, Cap type ii, Type cap, plant, Breakers, Starter, Soles c: h, section, section, Overflow, quantity, Metal lids, Detail of metal lids, For design of structures, Technical specifications, Concrete breakers, Coatings, Sole, steel, Cm., foundations, Fy, Mixture c: h, Fc, Walls, Type ii, kind, Flatiron, Flatiron, Anchorages, Edge profile, Profile frame, reinforcement, Profile frame, hinge, Hinges, anchorage, Anchorages, hinge, handle
Raw text data extracted from CAD file:
| Language | Spanish |
| Drawing Type | Detail |
| Category | Water Sewage & Electricity Infrastructure |
| Additional Screenshots |
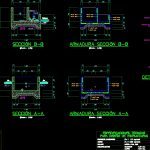 |
| File Type | dwg |
| Materials | Concrete, Steel, Other |
| Measurement Units | |
| Footprint Area | |
| Building Features | |
| Tags | autocad, canal, channel, DETAIL, details, distribution, DWG, fornecimento de água, irrigation, irrigation canal, kläranlage, l'approvisionnement en eau, sizing, specification, supply, treatment plant, wasserversorgung, water |
