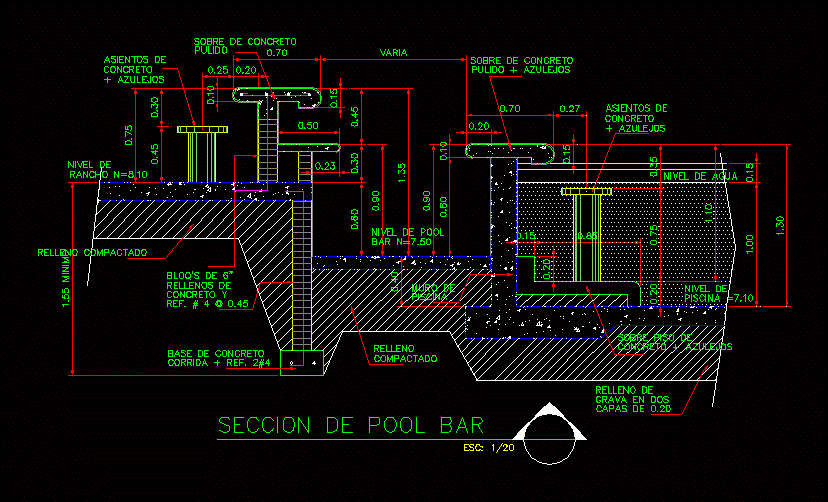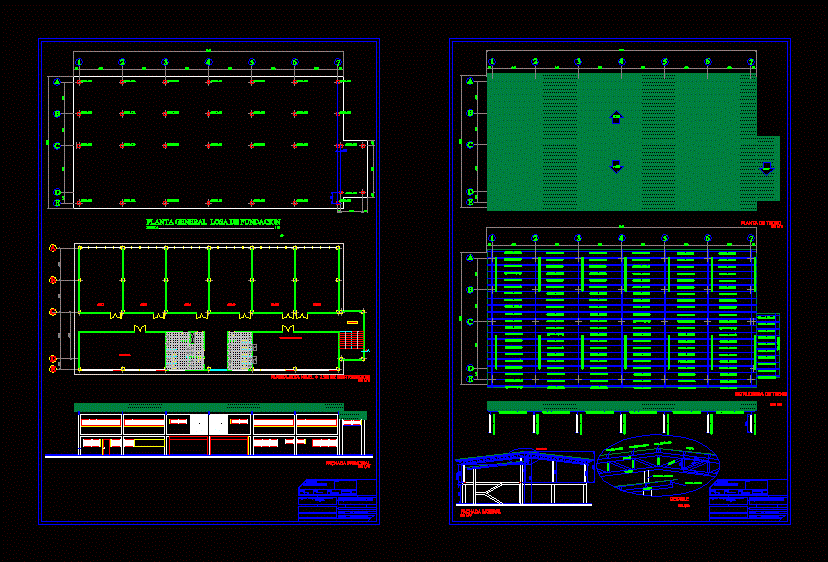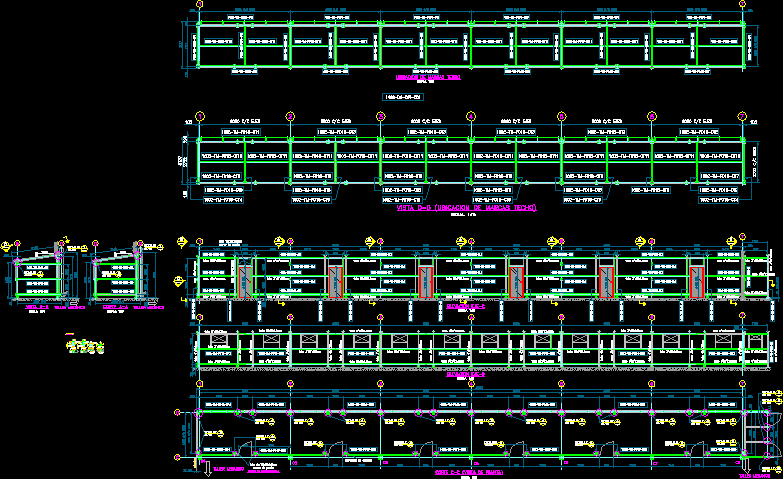Detail Of Pool Bar DWG Section for AutoCAD
ADVERTISEMENT

ADVERTISEMENT
Section walls; soil structure and a pool bar
Drawing labels, details, and other text information extracted from the CAD file (Translated from Spanish):
minimum, pool, wall of, pool, level of, pool level, Pub, polished, tiles, concrete, seats of, level of, about concrete, Ranch, water level, about concrete, polished tiles, concrete, tiles, seats of, pool bar section, compacted, filling, ref., concrete, stuffed with, blocks of, concrete base, race ref., esc:, concrete tiles, on floor, layers of, gravel in two, filler, compacted fill
Raw text data extracted from CAD file:
| Language | Spanish |
| Drawing Type | Section |
| Category | Construction Details & Systems |
| Additional Screenshots |
 |
| File Type | dwg |
| Materials | Concrete |
| Measurement Units | |
| Footprint Area | |
| Building Features | Pool |
| Tags | autocad, BAR, construction details section, cut construction details, DETAIL, DWG, POOL, pools, section, soil, structure, walls |








