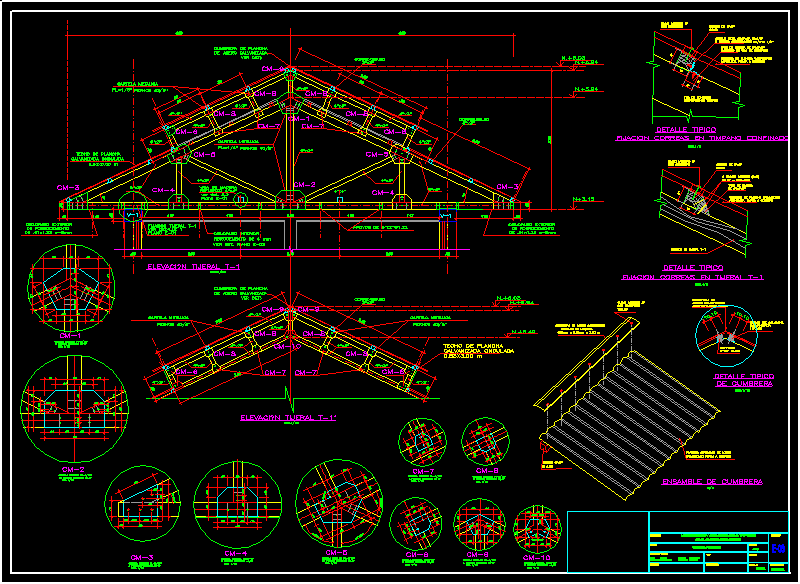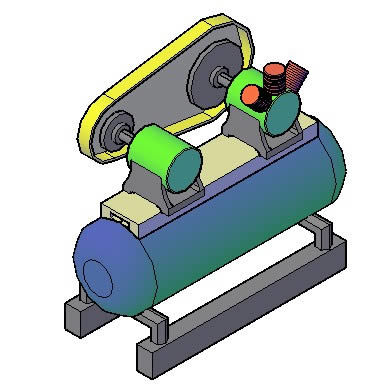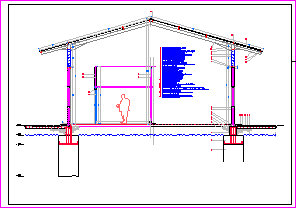Detail Of Roof Structure Of Wood DWG Detail for AutoCAD

INSIDE THE STRUCTURE OF A WOODEN ROOF COVERAGE CALAMINE IDEAL FOR SCHOOLS, HEALTH CENTRES AND OTHER ESTABLISHMENTS REQUIRING SECURITY IN RURAL AREAS.
Drawing labels, details, and other text information extracted from the CAD file (Translated from Spanish):
metal gusset, through bolts, esc., metal gusset, through bolts, esc., metal gusset, through bolts, esc., metal gusset, through bolts, esc., metal gusset, through bolts, esc., metal gusset, through bolts, esc., metal gusset, through bolts, esc., metal gusset, through bolts, esc., metal gusset, through bolts, esc., metal gusset, through bolts, esc., Galvanised steel, ridge of, straps, galvanized, calamine nail, props, iron ceiling, corrugated galvanized, bolts, metal gusset, bolts, metal gusset, interior ceiling, fiber cement of mm, see det. flat, galvanized steel, plate ridge, see, corrugated galvanized, iron ceiling, tijeral elevation, bolts, metal gusset, bolts, metal gusset, tijeral elevation, see detail, tijeral fixation, reinforcement, wooden beam, see det., flat, belt of, metal angle, wooden block embedded in concrete beam, fixing straps in confined tympanum, typical detail, Lancer nail with hat, self-tapping bolts, Galvanized iron cover fixed straps, concrete beam tympana confinement, belt of, Lancer nails, wooden cue, fixing straps in tijeral, typical detail, Lancer nail with hat, Galvanized iron cover fixed belts, tijeral rope, exterior ceiling, galvanized steel, plate ridge, see, of fobrocemento, exterior ceiling, of fobrocemento, typical detail, bent in machine, galvanized steel ridge, galvanized fixed straps, steel corrugated iron, belt, ridge assembly, of ridge, Lancer nail, with hat, draft, location climate:, review:, designer:, specialty:, what specialty, what scale, scale:, date:, Sheet No., drawing:, flat:, Dept. Loreto, Yurimaguas province, Yurimaguas district, nightingale, truss details, improvement of the i.e nº in the hamlet of the nightingale
Raw text data extracted from CAD file:
| Language | Spanish |
| Drawing Type | Detail |
| Category | Construction Details & Systems |
| Additional Screenshots |
 |
| File Type | dwg |
| Materials | Concrete, Steel, Wood, Other |
| Measurement Units | |
| Footprint Area | |
| Building Features | |
| Tags | autocad, barn, cover, coverage, dach, DETAIL, DWG, hangar, health, ideal, lagerschuppen, roof, schools, shed, structure, terrasse, toit, Wood, wooden, wooden roof |








