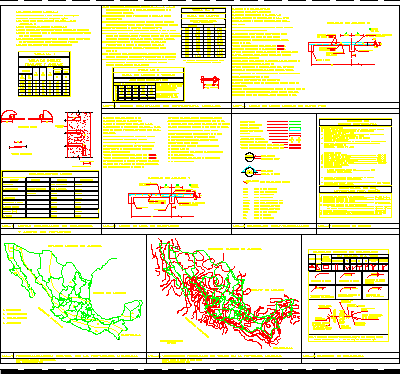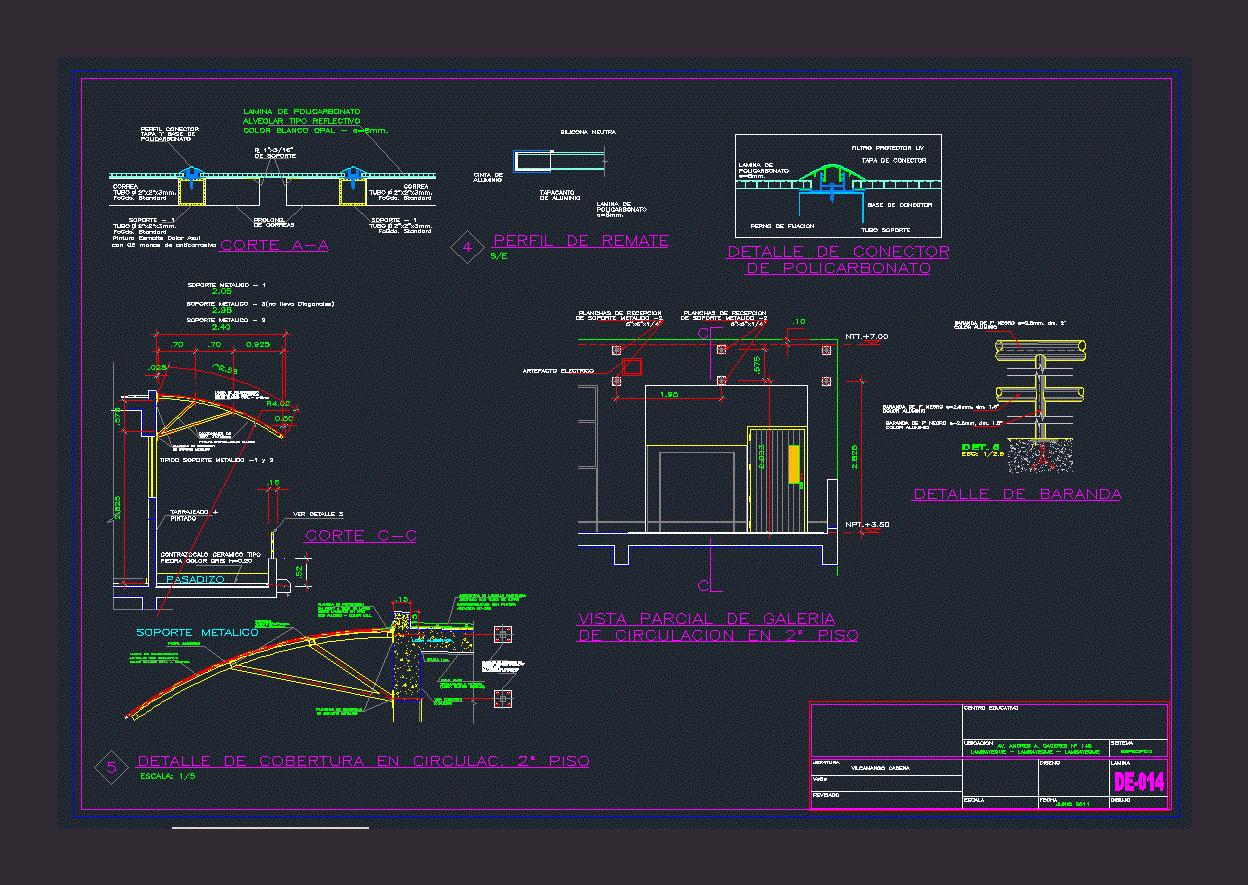Detail Of Roof Support Wall And Ceiling Meet DWG Detail for AutoCAD

Detail support Retake roof – exterior wall of block 15 – and wall and ceiling meet – reinforcement of plaster –
Drawing labels, details, and other text information extracted from the CAD file (Translated from Spanish):
ardal, designation of the plan, s.a., plan code, cartoonist, date, retak, interior view, block, fit of hcca retak, machimbrado entablonado, hcca retak block, wooden cabio, compressible paper, rain gutter, gutter support, Exterior, inside, waterproofing insulation, wooden cabio, machimbrado entablonado, french tile, tile slat, ribbon, thermal insulation, wire holding wire, concrete fill, Block of, beam chained inside the block, block hcca retak, imb, support detail of ceilings, exterior block wall, concrete fill, ardal, designation of the plan, s.a., plan code, cartoonist, date, retak, imb, meeting of wall slab, plaster reinforcement: location of fiberglass mesh, concrete slab, leveling strip, fiberglass mesh, rev. Exterior, hcca retak block, wash, underfloor
Raw text data extracted from CAD file:
| Language | Spanish |
| Drawing Type | Detail |
| Category | Construction Details & Systems |
| Additional Screenshots |
  |
| File Type | dwg |
| Materials | Concrete, Glass, Wood |
| Measurement Units | |
| Footprint Area | |
| Building Features | |
| Tags | autocad, block, ceiling, construction details, dach, dalle, DETAIL, DWG, escadas, escaliers, exterior, lajes, meet, meetings, mezanino, mezzanine, platte, reservoir, roof, slab, stair, support, telhado, toiture, treppe, unions, wall |








