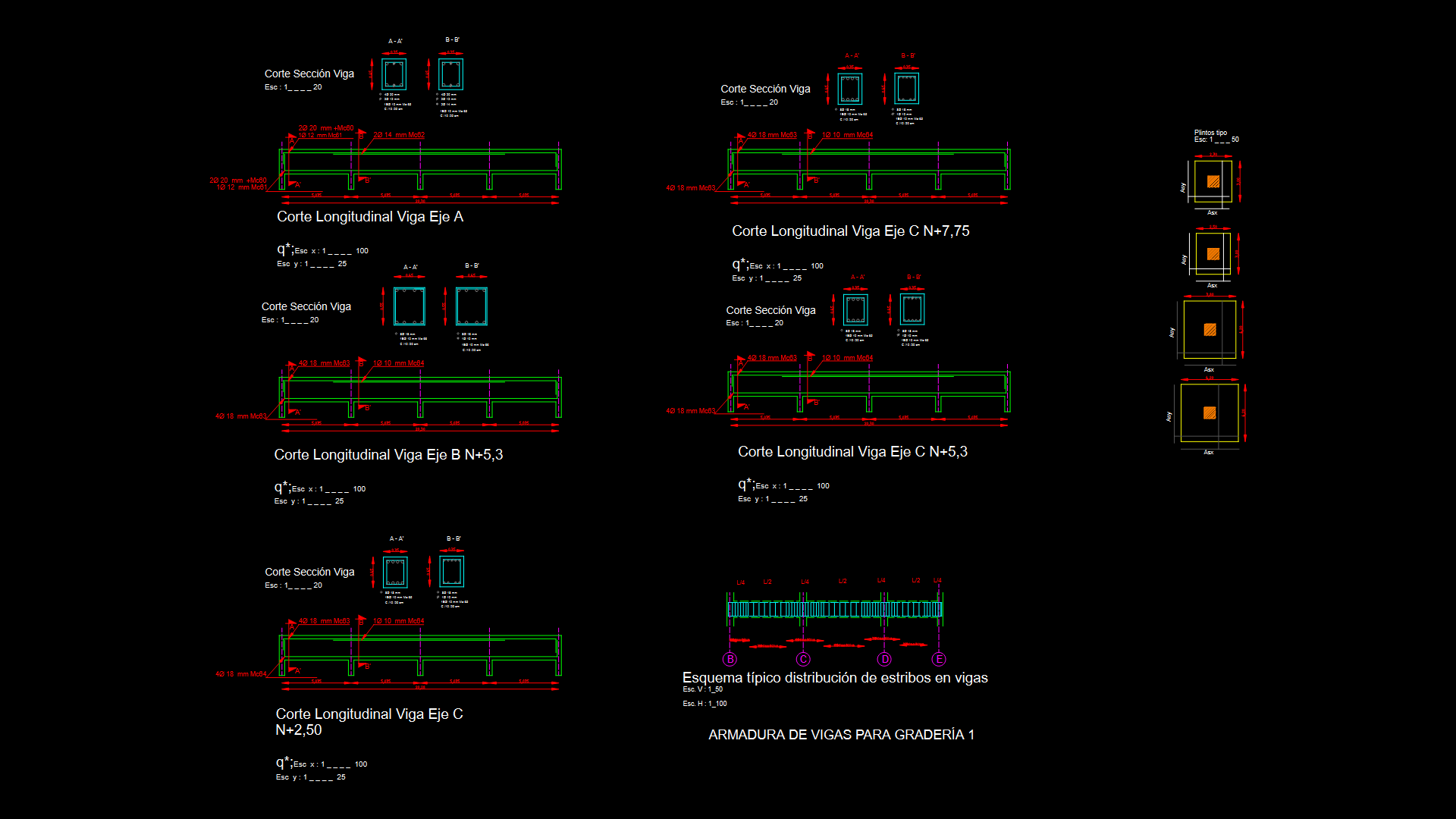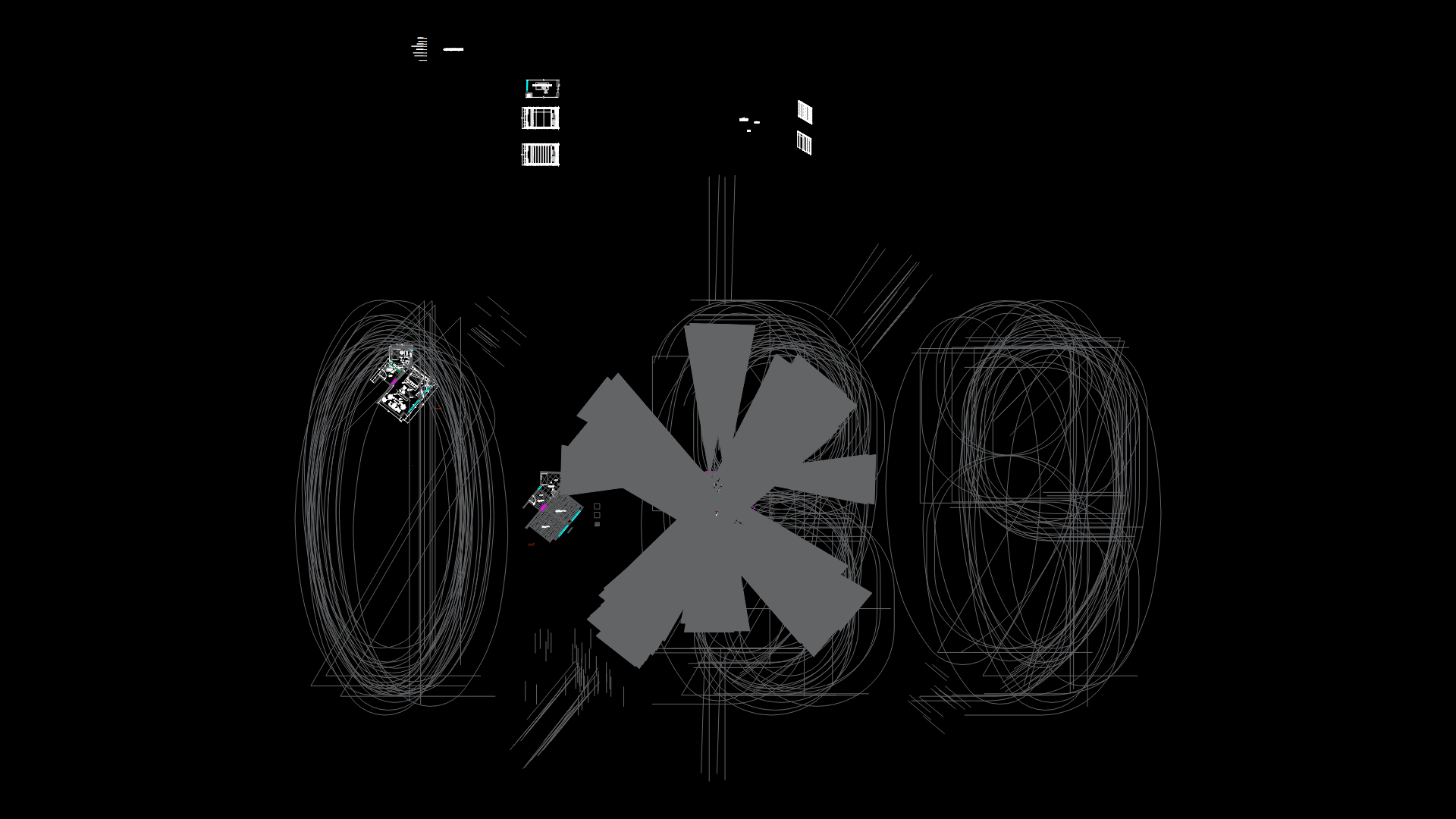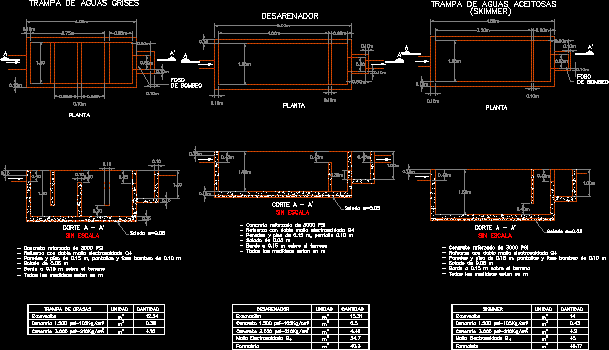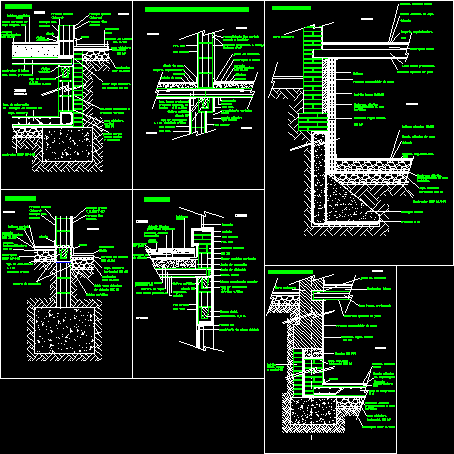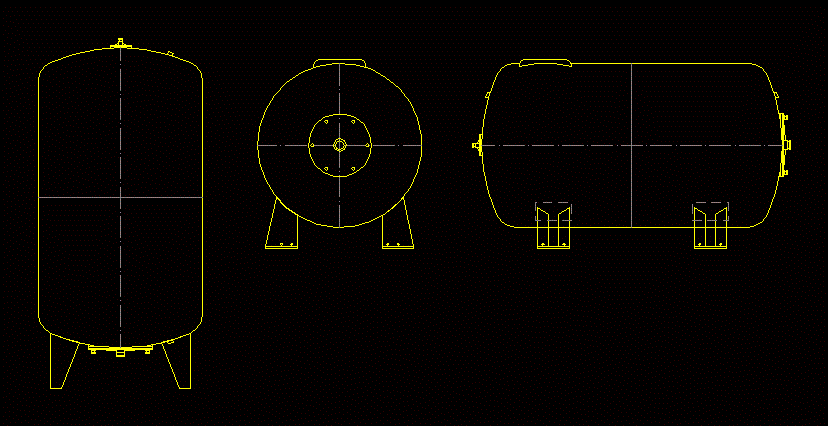Detail Of Steel In Concrete Columns DWG Detail for AutoCAD

Detail of steel in concrete columns
Drawing labels, details, and other text information extracted from the CAD file (Translated from Spanish):
max, max, deanillos in the columns, scale, of steel in columns, scale, of columns, scale, bars, of columns, scale, bars, of rings in columns, the lowest amount of the column, maximum height of the column not less than high, ring spacing less than, spacing of stirrups smaller than db bars bs, bar diameter, the overlap of the bars is executed by soldering by connections no more than a quarter of the bars should be overlapped in any distance between overlapping levels should not be less than half the smaller dimension of the column., min., for stirrups, fold for stirrups, scale, steel reinforcement in columns, hook for column rings, scale, for columns for normal concrete measured in cm, spaced from, Steel Stirrups Concrete Coating, typical for steel in columns, scale
Raw text data extracted from CAD file:
| Language | Spanish |
| Drawing Type | Detail |
| Category | Construction Details & Systems |
| Additional Screenshots |
 |
| File Type | dwg |
| Materials | Concrete, Steel |
| Measurement Units | |
| Footprint Area | |
| Building Features | |
| Tags | autocad, béton armé, columns, concrete, DETAIL, DWG, formwork, reinforced concrete, schalung, stahlbeton, steel |

