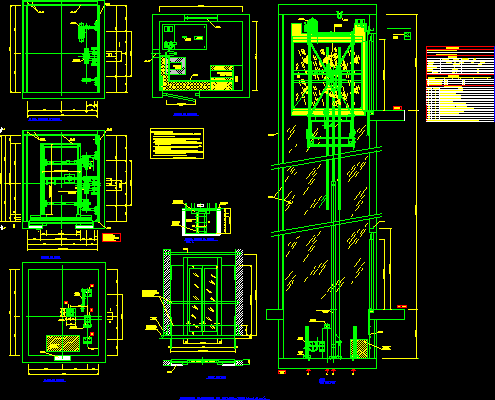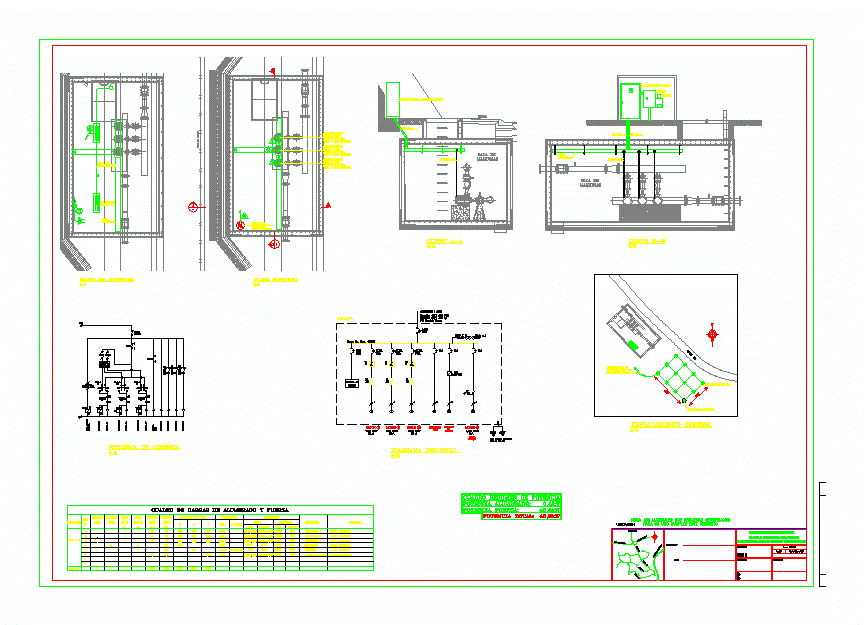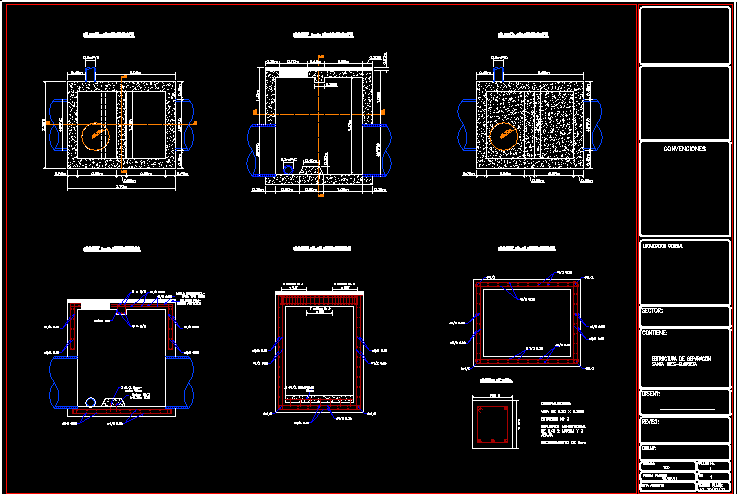Detail Of Sunken Slab DWG Detail for AutoCAD
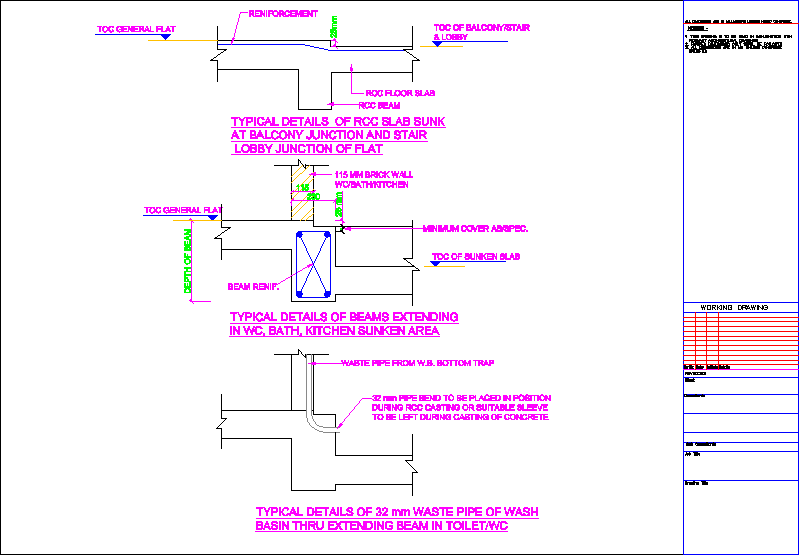
Detail of sunken slab
Drawing labels, details, and other text information extracted from the CAD file:
light fan circuit wiring, power circuit wiring, florescent light fitting, geyser litre, angle holder, push button, buzzer, ceiling light fitting, bracket light fitting, amp light socket, ceiling fan mm, distribution board, exahust fan mm, florescent light fitting, amp machine, switch, amp t.v. socket, telephone, legend:, wp light fitting, florescent light fitting, bulk head, meter board, depth of beam, toc general flat, toc of lobby, rcc floor slab, rcc beam, reniforcement, typical details of rcc slab sunk at balcony junction and stair lobby junction of flat, beam renif., depth of beam, toc general flat, toc of sunken slab, mm brick wall, typical details of beams extending in kitchen sunken area, typical details of mm waste pipe of wash basin thru extending beam in, mm pipe bend to be placed in position during rcc casting or suitable sleeve to be left during casting of concrete, minimum cover, waste pipe from w.b. bottom trap, job title, drawing title, details, date, suffix, initials, sub consultants, revisions, consultants, client, working drawing, all dimensions are in millimeters unless noted otherwise., this drawing is to be read in conjunction with, figured dimensions only shall be followed., relevant architectural drawings, all dimensions are in mm unless otherwise, notes, specified.
Raw text data extracted from CAD file:
| Language | English |
| Drawing Type | Detail |
| Category | Construction Details & Systems |
| Additional Screenshots |
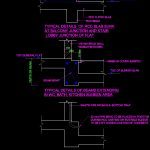 |
| File Type | dwg |
| Materials | Concrete, Other |
| Measurement Units | |
| Footprint Area | |
| Building Features | |
| Tags | autocad, barn, cover, dach, DETAIL, DWG, hangar, lagerschuppen, roof, shed, slab, structure, terrasse, toit |



