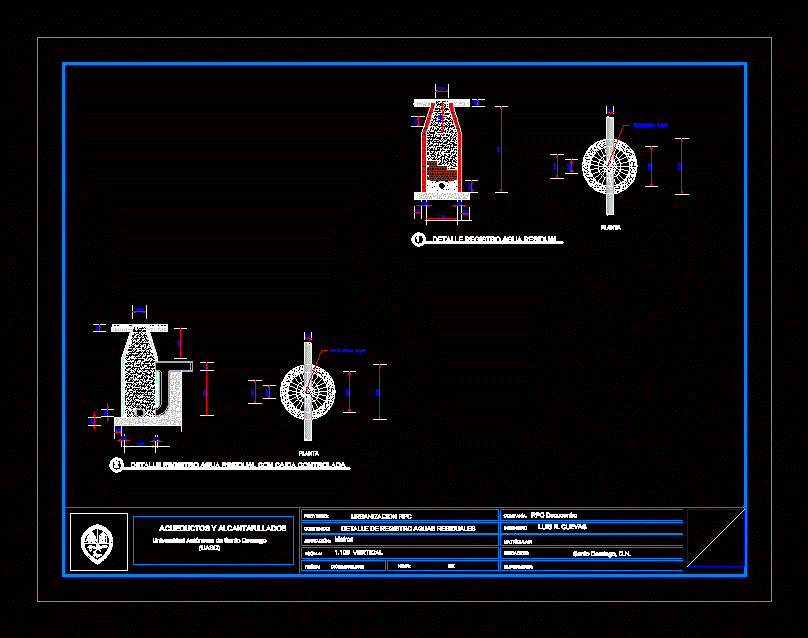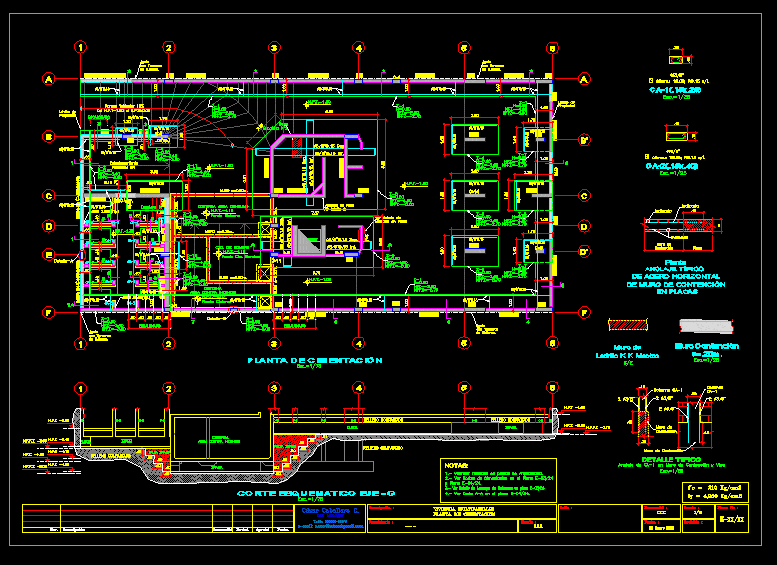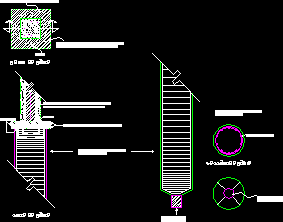Detail Record Wastewater DWG Detail for AutoCAD
ADVERTISEMENT

ADVERTISEMENT
Record Detail Typical Sewage and From Controlled Fall.
Drawing labels, details, and other text information extracted from the CAD file (Translated from Spanish):
Imp, Conv, Tis, draft:, content:, scale:, Date: december, sheet:, Dimension:, Engineers:, license plates:, supervisor:, Location:, company:, Meters, Vertical Horizontal, Ing. José alberto infante, Sewage aqueducts, An autonomous authenticity of santo domingo, Rpc urbanization, Luis r. caves, Planimetry drainage profiles, Santo d.n., draft:, content:, scale:, Date: december, sheet:, Dimension:, engineer:, license plates:, supervisor:, Location:, company:, Meters, vertical, Sewage aqueducts, Autonomous University of Santo Domingo, Rpc urbanization, Luis r. caves, Wastewater log detail, Santo d.n., Rpc docucentro, plant, Detail, plant, Detail record residual water with controlled drop
Raw text data extracted from CAD file:
| Language | Spanish |
| Drawing Type | Detail |
| Category | Mechanical, Electrical & Plumbing (MEP) |
| Additional Screenshots | |
| File Type | dwg |
| Materials | |
| Measurement Units | |
| Footprint Area | |
| Building Features | |
| Tags | autocad, DETAIL, DWG, einrichtungen, facilities, gas, gesundheit, l'approvisionnement en eau, la sant, le gaz, machine room, maquinas, maschinenrauminstallations, provision, record, sewage, typical, wasser bestimmung, wastewater, water |








