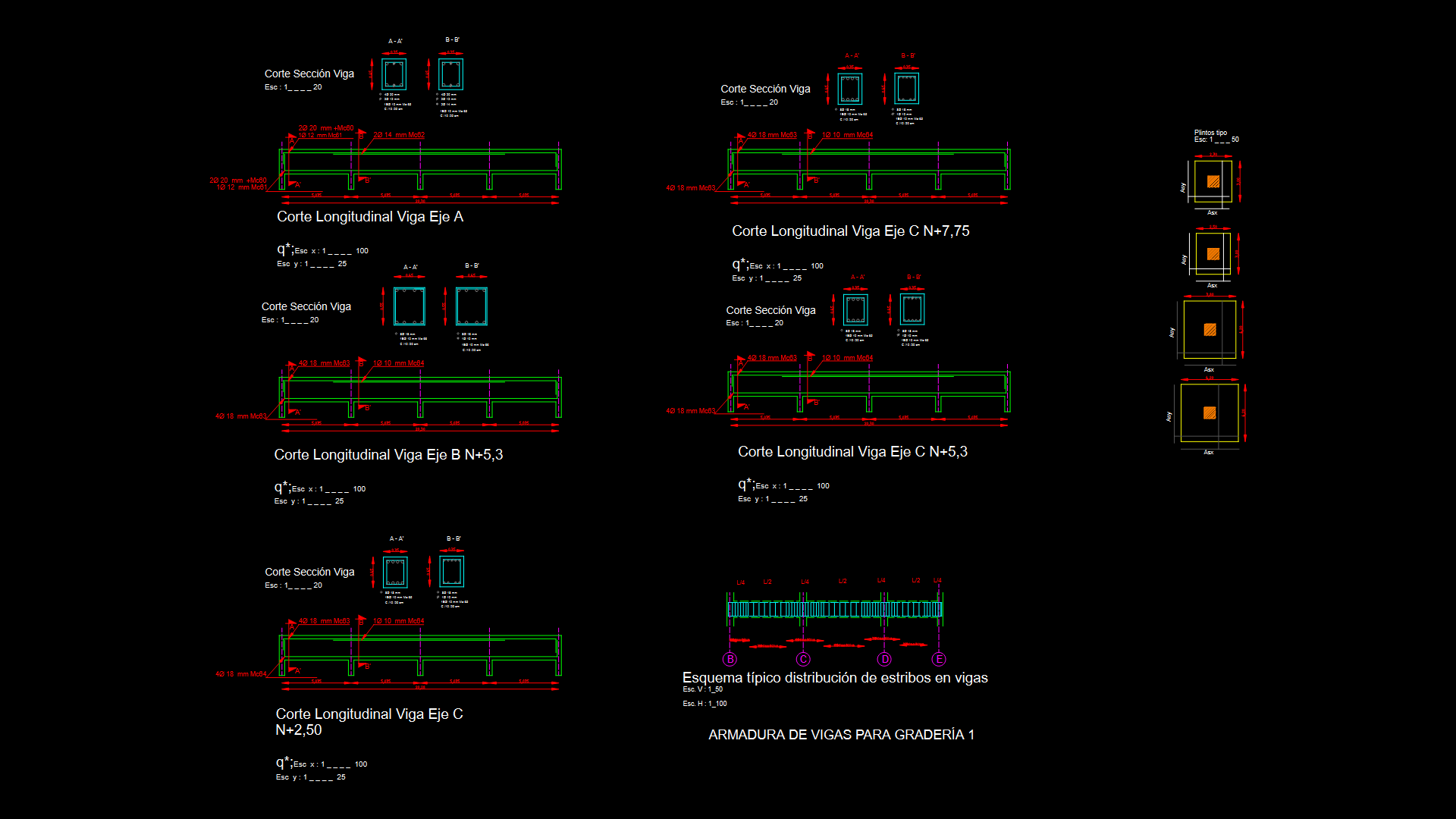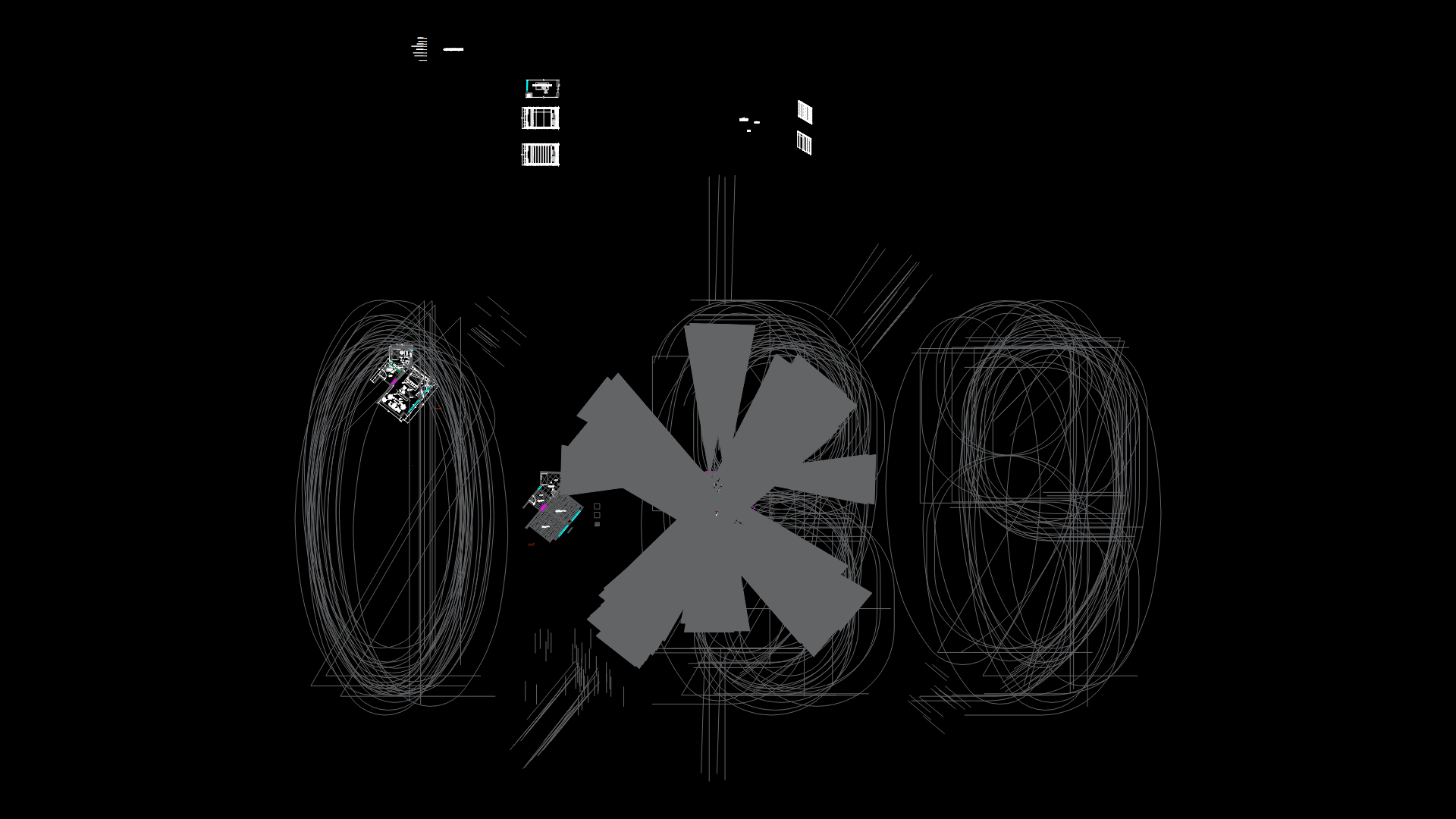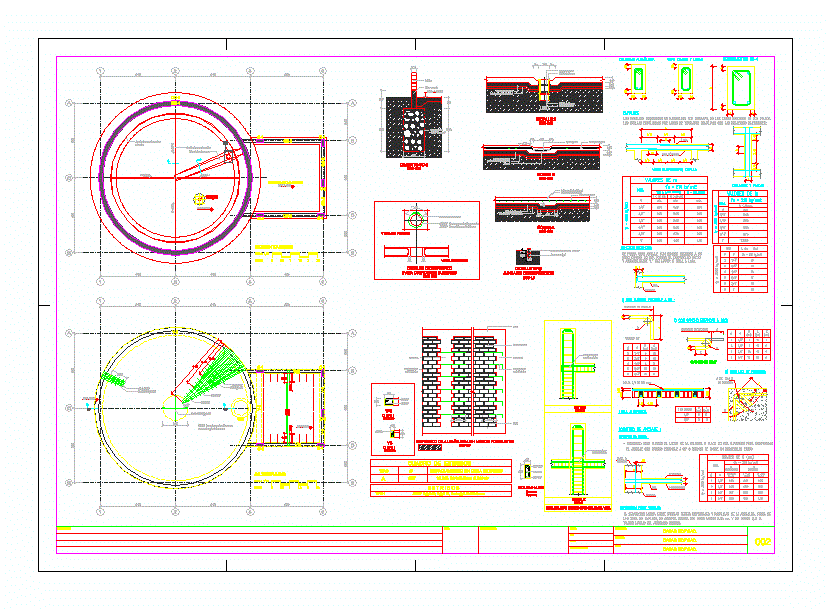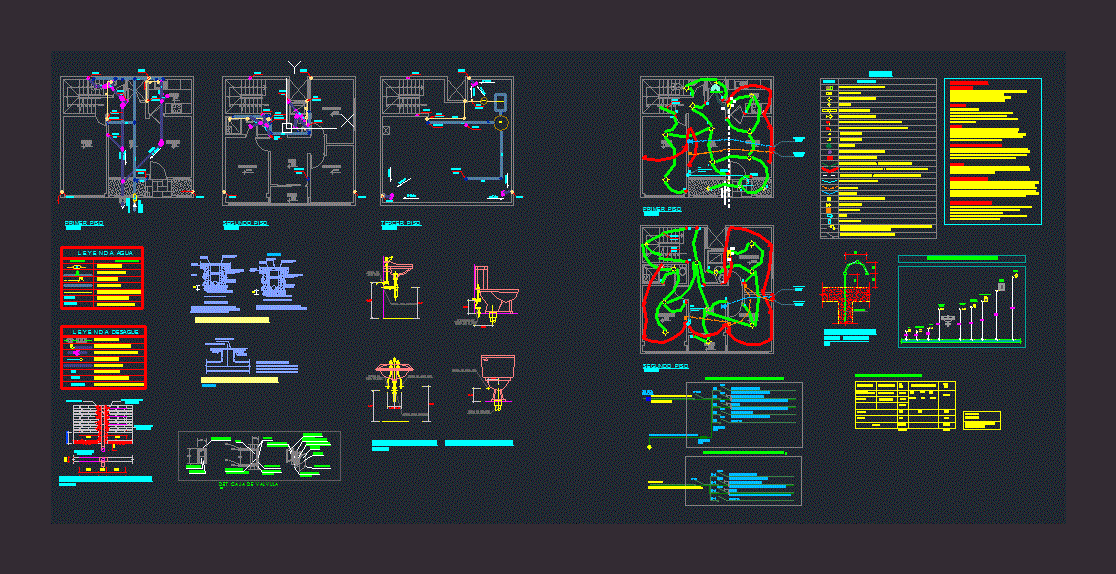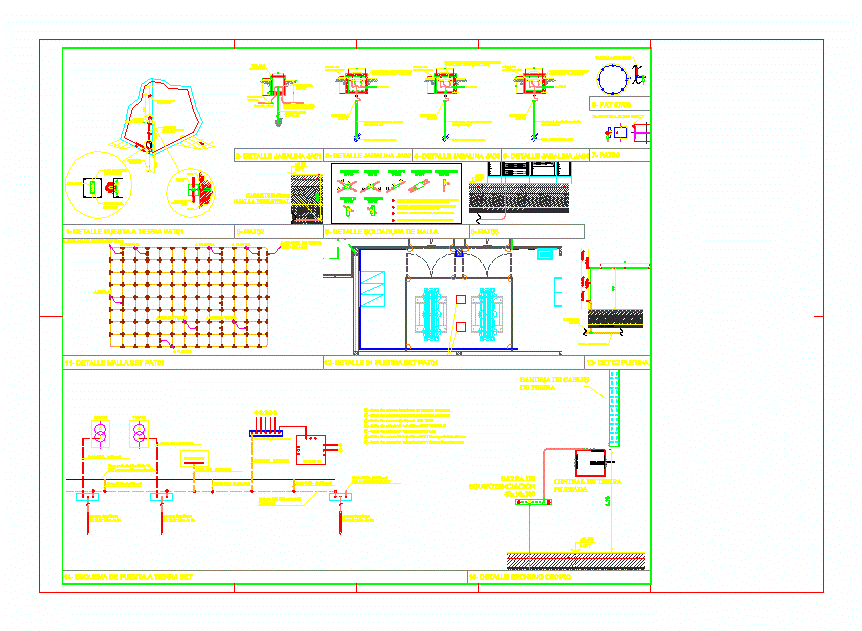Detail Reinforced Beams DWG Detail for AutoCAD
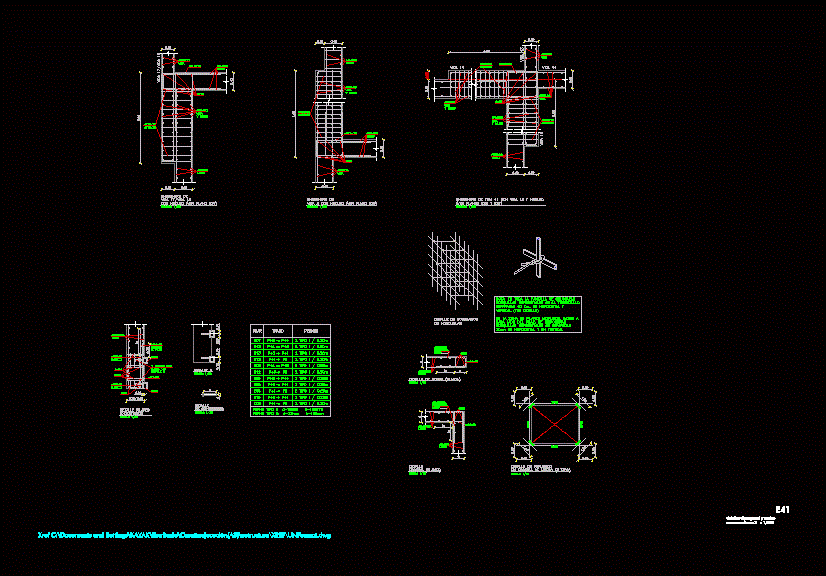
Detail reinforced beams with the full definition of armor.
Drawing labels, details, and other text information extracted from the CAD file (Translated from Spanish):
beam, armed, Wall, armed, beam, Wall, armed, Wall, armed, beam, armed, Wall, armed, beam, Wall, armed, Wall, armed, beam, armed, beam, armed, beam, armed, Wall, armed, beam, Wall, armed, beam, Wall, meeting of, beam, with flat core, scale:, beam, meeting of, beam with flat core, scale:, beam encounter with core beam, blueprints, scale:, armor, Wall, bolts each, see, section, pillar, bolts, kind, type ii, pin type i:, pin type ii:, detail pillars, eccentric, scale:, pillar, Connectors, scale:, kind, type ii, detail, details beams wall nucleo communications, placement detail, of forks, corner, scale, armor, Wall, armed, Wall, reinforcement detail, in hollow corner, scale:, detail, armor, horizontal, Wall, edge detail, scale, armor, Wall, armor, horizontal, Wall, note: horizontal staggered horizontal forks will be placed across the screen cm. in vertical horizontal in the zone of pillars each side of the horizontal forks are separated horizontally in vertical, soldier, to the pillar, detail, scale:
Raw text data extracted from CAD file:
| Language | Spanish |
| Drawing Type | Detail |
| Category | Construction Details & Systems |
| Additional Screenshots |
 |
| File Type | dwg |
| Materials | |
| Measurement Units | |
| Footprint Area | |
| Building Features | |
| Tags | armed, armor, autocad, beams, béton armé, concrete, DETAIL, DWG, formwork, full, reinforced, reinforced concrete, schalung, stahlbeton |

