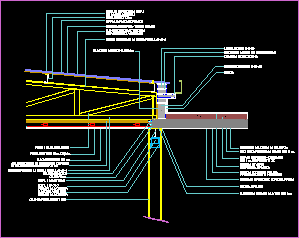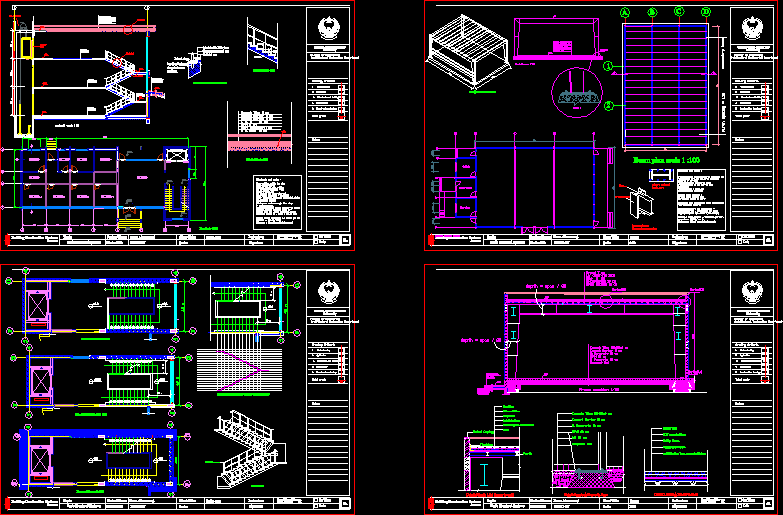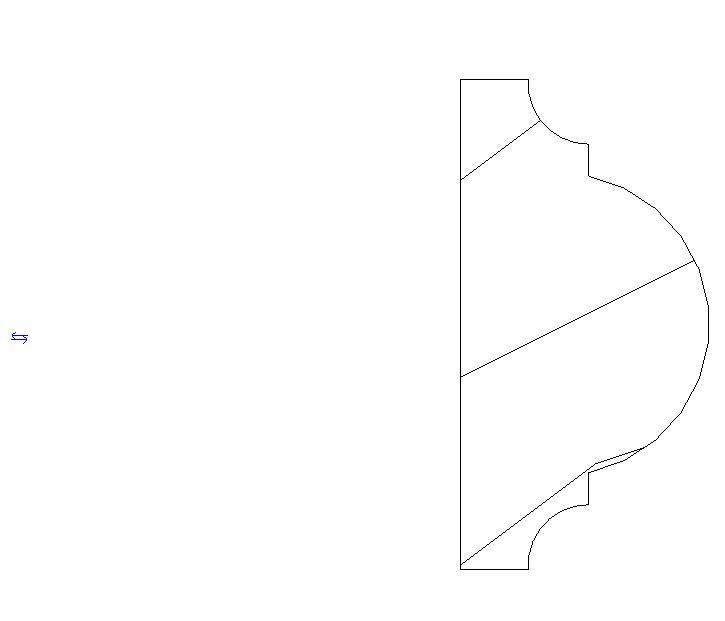Detail Roofs Connection – Flat And Inclined DWG Section for AutoCAD

Transverse section of connection 2 roofs – one flat other inclined kick plate
Drawing labels, details, and other text information extracted from the CAD file (Translated from Spanish):
sill, Double profile, Mm., Upstream profile, Welded profile, Cement folder esp., Waterproof geotextile membrane glued, Asphalt felt, Ceiling applied lime, Prestressed hollow slab esp. Cm., Underfloor compression layer, Esp. Cm. Pending, vapor barrier, Galvanized smooth sheet, Insulating membrane, Tightened wires, Thermal insulation of expanded polystyrene, High density mm, Lower string of the truss profile, profile, Soldier column, Esp. Mm, Double profile column, To hold the membrane, Set screw, With rubber washer, Upper string of the truss profile, With asphalt paint, Waterproofing waterproofing, Dilatation poilest.exp., Babe, concrete block, Common brick, Mortar with seat, Zinc channel cm., Asphalt felt, Soldered iron esp., Naked profile
Raw text data extracted from CAD file:
| Language | Spanish |
| Drawing Type | Section |
| Category | Construction Details & Systems |
| Additional Screenshots |
 |
| File Type | dwg |
| Materials | Concrete, Other |
| Measurement Units | |
| Footprint Area | |
| Building Features | Car Parking Lot |
| Tags | autocad, barn, connection, cover, dach, DETAIL, DWG, flat, hangar, inclined, lagerschuppen, plate, roof, roofs, section, shed, structure, terrasse, toit, transverse |








