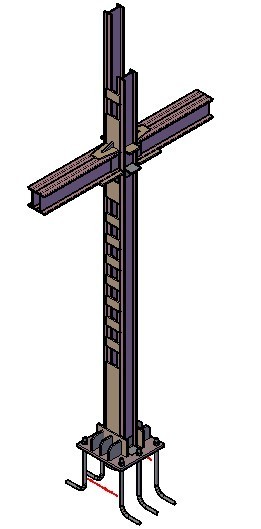Detail Scissor Long=20mts@8mts DWG Section for AutoCAD

Details scissor of Long=20mts@8mts and materials to be used – Details – Specifications – Schemes – Sections
Drawing labels, details, and other text information extracted from the CAD file (Translated from Spanish):
manufacturing, Project, Customer, Date, Drawn, Designed, Approved, Revised, scissors, Unid., It is the responsibility of the user of this plan to find out if this is the last official revision, Scissor manufacture, Rev., delivery, sheet, unit of measurement., Description description, Dwg., flat, Scales., Units., Scales, O.p., Job, J.l.r.g., as shown, Long, Long, Opposite hand, section, Long, Opposite hand, Needle, Long, as shown, Long, Long, Opposite hand, Screws, Holes, separator, Long, Long, Long, Long, Long, Long, Long, Long, Long, Long, Long, Long, Long, Long, Long, section, Long, section, In this plane, see detail, In this plane, section, Standard scissors, Screws, detail, chamfer, chamfer, chamfer, Screws, grade, detail, Protection wire from segun, The bevel should be prepared according to standard, In general all fillet welding should have a, The welding must be manually with basic type electrode, With procedure automatically with, Leg height of the thickness of the minimum material to be welded., All dimensions are in millimeters., The welding symbols according to a.w.s.d., The main symbols are summarized as follows:, Welding cord, Weld, Fillet steak on both sides, Full penetration type, Welding classes, important notes:, Field, welding, Full penetration type, Weld, Fillet on one side, Welding cord, Welding around, Welding detail, Throughout the perimeter unless otherwise, It is understood that all welds, Which are fillet welded, Indicate otherwise., Thk, Scissor scheme, Pl., Needle, Pl., Pl., Pl., chamfer
Raw text data extracted from CAD file:
| Language | Spanish |
| Drawing Type | Section |
| Category | Construction Details & Systems |
| Additional Screenshots |
 |
| File Type | dwg |
| Materials | Other |
| Measurement Units | |
| Footprint Area | |
| Building Features | |
| Tags | autocad, barn, cover, dach, DETAIL, details, DWG, hangar, lagerschuppen, materials, roof, schemes, scissor, section, sections, shed, specifications, structure, terrasse, toit |








