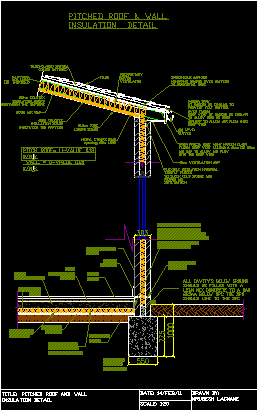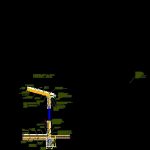Detail – Section – Design DWG Section for AutoCAD

Design Detail section gable roof and wall insulation – including details of foundation
Drawing labels, details, and other text information extracted from the CAD file:
pitched roof wall insulation detail, wall, fascia tray by harcon or similar. to prevent felt rotting. over fascia roof vent by harcon or similar to allow or air gap to allow air flow into roof void, upvc gutter, proprietary eaves ventilator, comb filler harcon comb filler is flexible grill that fits under profiled tiles preventing insects entering the cavity above roofing underlay., tiles, batten, rafters or trusses, celotex insulation board inbetween the rafters, air gap, fire lining board, ventilation gap, over fascia roof vent harcon over fascia roof vent allows or air gap to allow air flow into the roof void, flexible insulation material tightly packed to block cold bridge and retain air infiltration, metal straps spacing long, breathable sarking membrane. draped over rafters in horizontal runs, celotex insulation board inbetween the rafters, screed, damp proof membrane, concrete slab, sand blinding, hardcore, separation layer, kingspan thermal floor insulating board, timber skirting, plaster board, floor finish, g.l, all cavity’s below ground should be filled with lean mix concrete to max below dpc the dpm should link to the dpc, dpc min above g.l, perimeter insulation the floor insulation should be returned up to the face of the walls at the perimeter of each floor slab, trenchfill concrete foundation, floor detail, screed, concrete slab, sand blinding, hardcore, kingspan thermal floor insulating board, timber skirting, plaster board, floor finish, g.l, all cavity’s below ground should be filled with lean mix concrete to max below dpc the dpm should link to the dpc, dpc min above g.l, perimeter insulation the floor insulation should be returned up to the face of the walls at the perimeter of each floor slab, trenchfill concrete foundation, separation layer, damp proof membrane, title: pitched roof and wall insulation detail, date:, scale:, drawn by: mrugesh lacmane
Raw text data extracted from CAD file:
| Language | English |
| Drawing Type | Section |
| Category | Construction Details & Systems |
| Additional Screenshots |
 |
| File Type | dwg |
| Materials | Concrete |
| Measurement Units | |
| Footprint Area | |
| Building Features | |
| Tags | autocad, construction details section, cut construction details, Design, DETAIL, details, DWG, FOUNDATION, gable, including, insulation, roof, section, wall |








