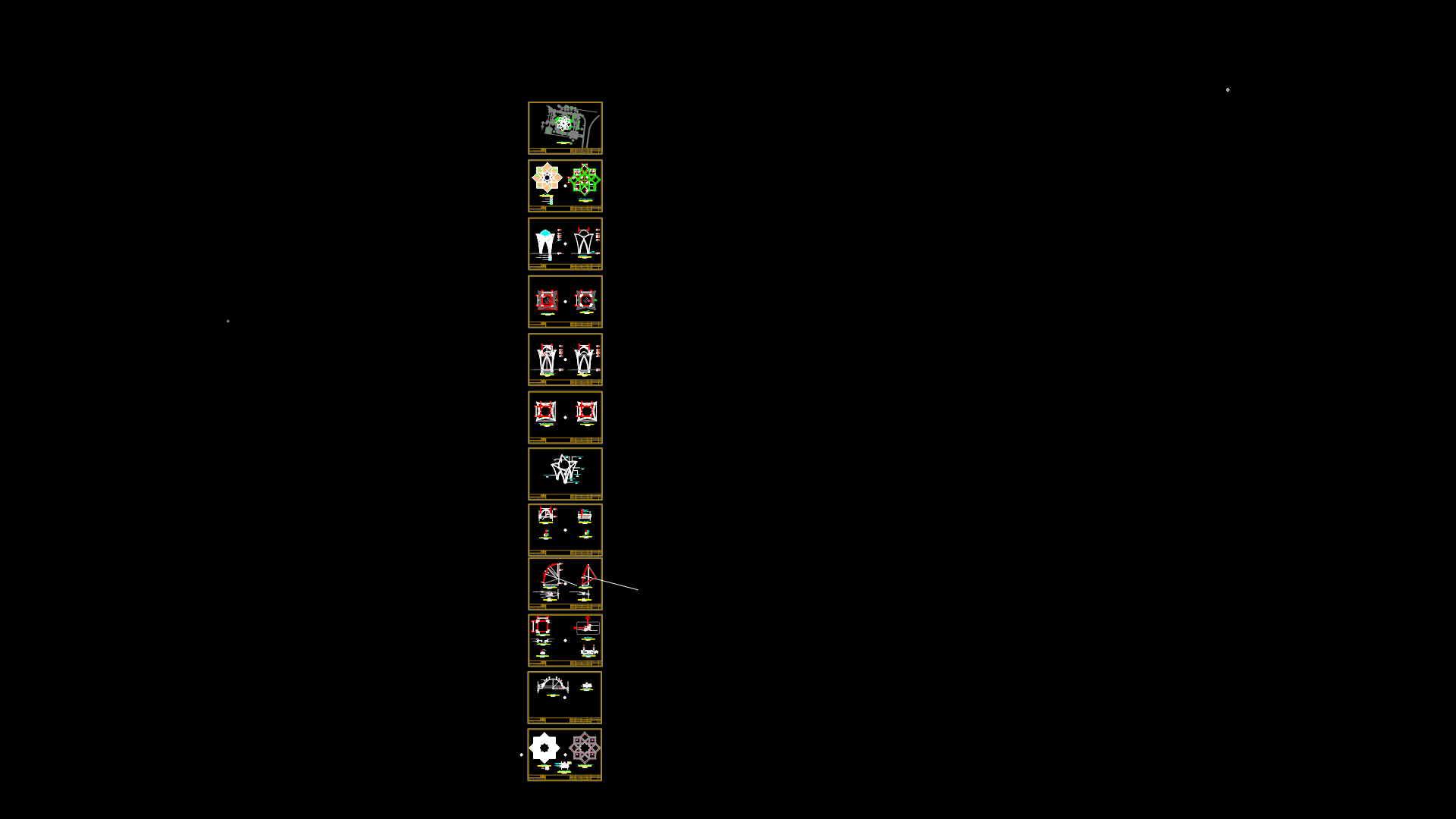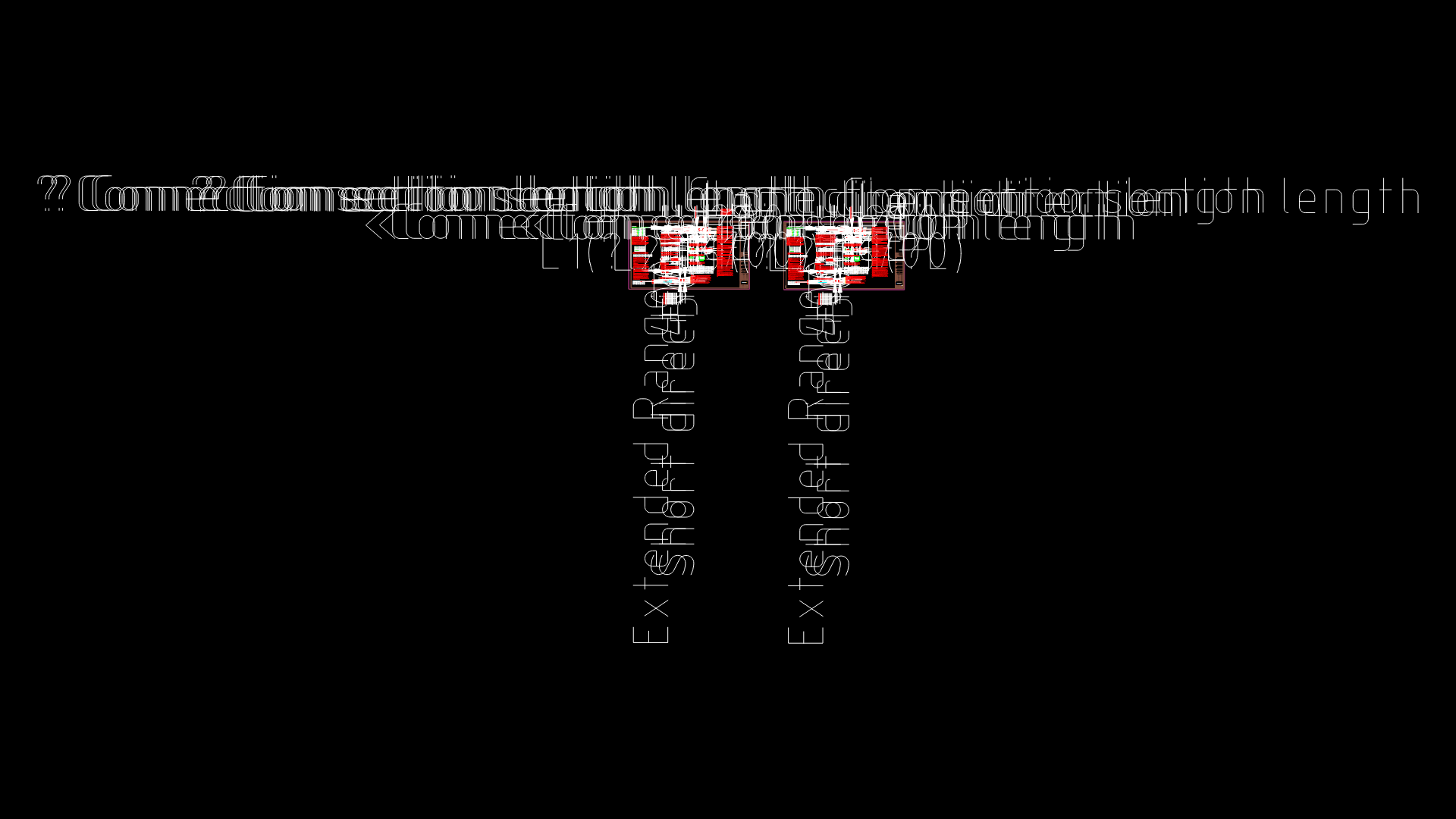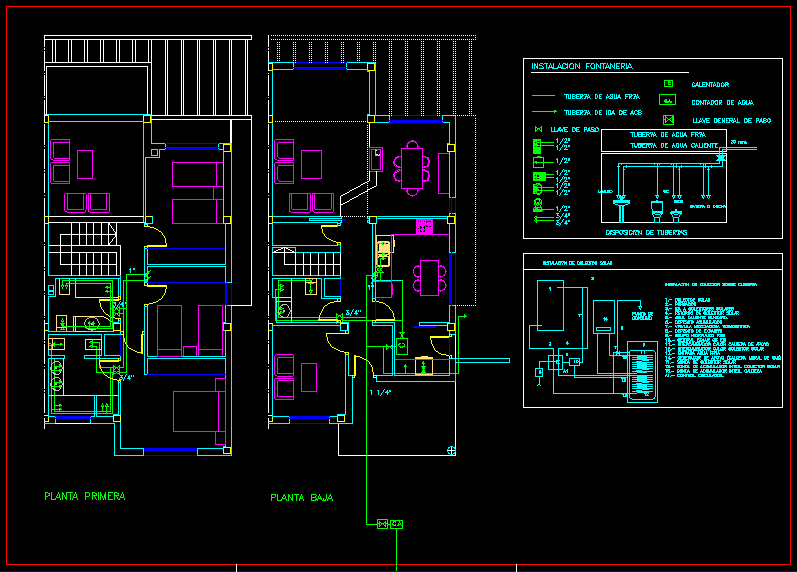Detail Section In Facade DWG Section for AutoCAD
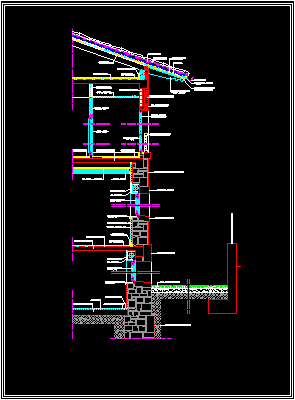
Detail section facade – Connection walls with inclined roof- Technical specifications
Drawing labels, details, and other text information extracted from the CAD file (Translated from Spanish):
architecture, j.r. bastide foraster, b. arana san sebastián, property: foraster arana s.l., ana garbisu buesa, great way bilbao, extruded polystyrene, blind box, wood flooring, recovered pine tea, oak for varnishing, wooden skirting, to varnish, pine wood batten, plasterboard, rock wool insulation, sill of guinea wood, existing concrete slab, smooth plaster false ceiling, plaster cornice, extruded polystyrene, blind box, to varnish, sill of guinea wood, existing wooden dogs, healthy, painted two hands, eaves finish in wood, those that, Existing wooden boards., existing, pvc gutter, are deteriorated, polyurethane insulation, asphalt cloth, wooden strip, mixed ceramic tile, kind, projected, wood flooring, recovered pine tea, dm skirting board for lac, pine wood batten, screwed board, plasterboard cm, blind pladur panel, with interior insulation, blind pladur panel, interior insulation, perforated brick, Existing caravista brick, existing sardinel arch, fixed wooden frame, climalit, Wooden door, climalit, existing concrete slab, wood carpentry, with wooden slats, existing wooden handrail, pickled lacquered in black, fixed wooden frame, climalit, stoneware on mortar, with cement glue, stoneware on mortar, with cement glue, oak wood parquet, polydros cm, existing concrete slab, dm skirting board for lac, climalit, wood carpentry, climalit, wood carpentry, existing stone lintel, Existing plastering on stone wall, existing stone lintel, existing stone sill, foundation of existing masonry, cm. topsoil layer
Raw text data extracted from CAD file:
| Language | Spanish |
| Drawing Type | Section |
| Category | Construction Details & Systems |
| Additional Screenshots |
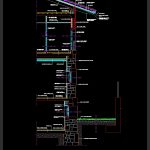 |
| File Type | dwg |
| Materials | Concrete, Masonry, Wood |
| Measurement Units | |
| Footprint Area | |
| Building Features | |
| Tags | autocad, connection, construction details section, cut construction details, DETAIL, DWG, facade, inclined, roof, section, specifications, technical, walls |

