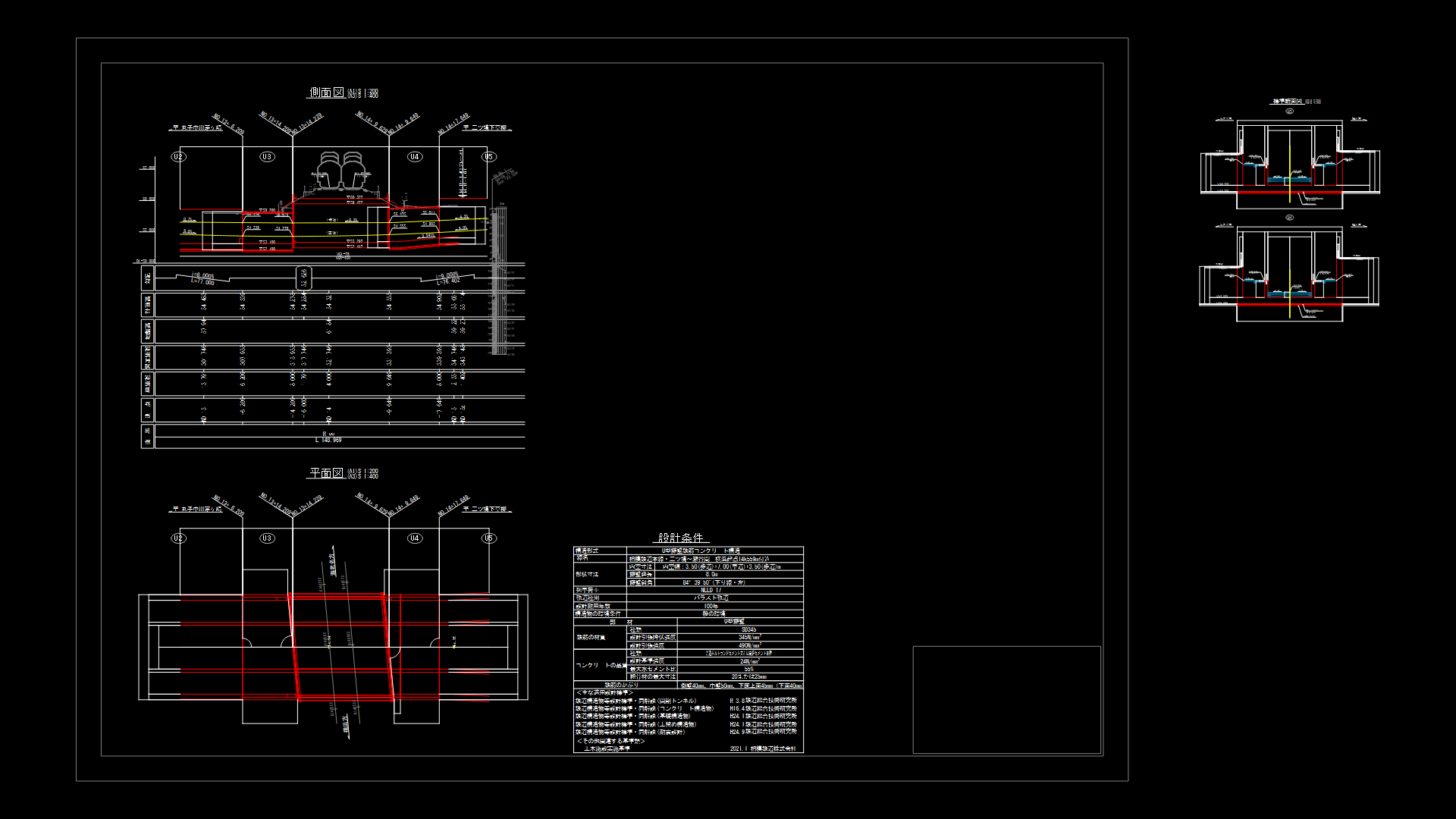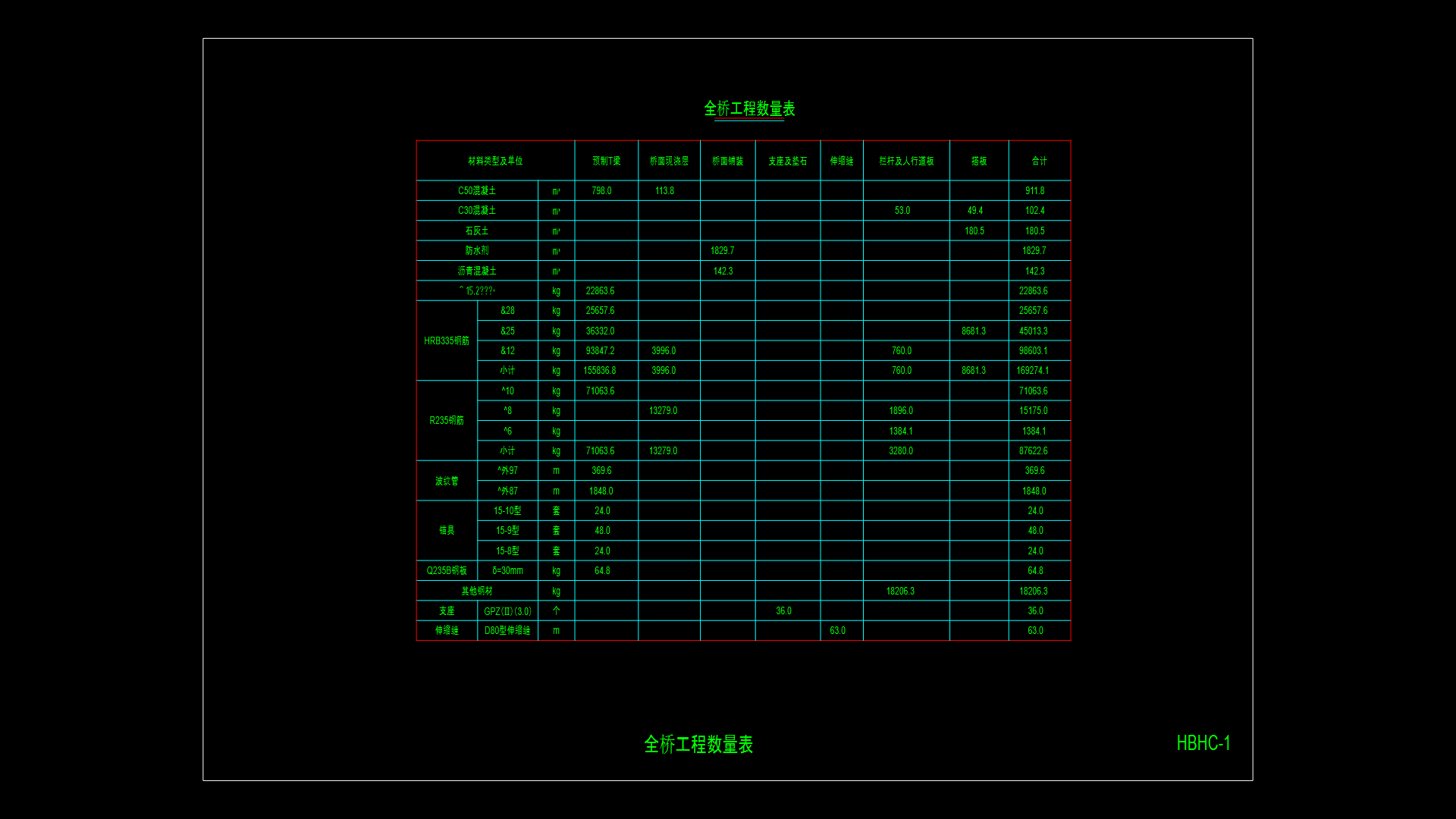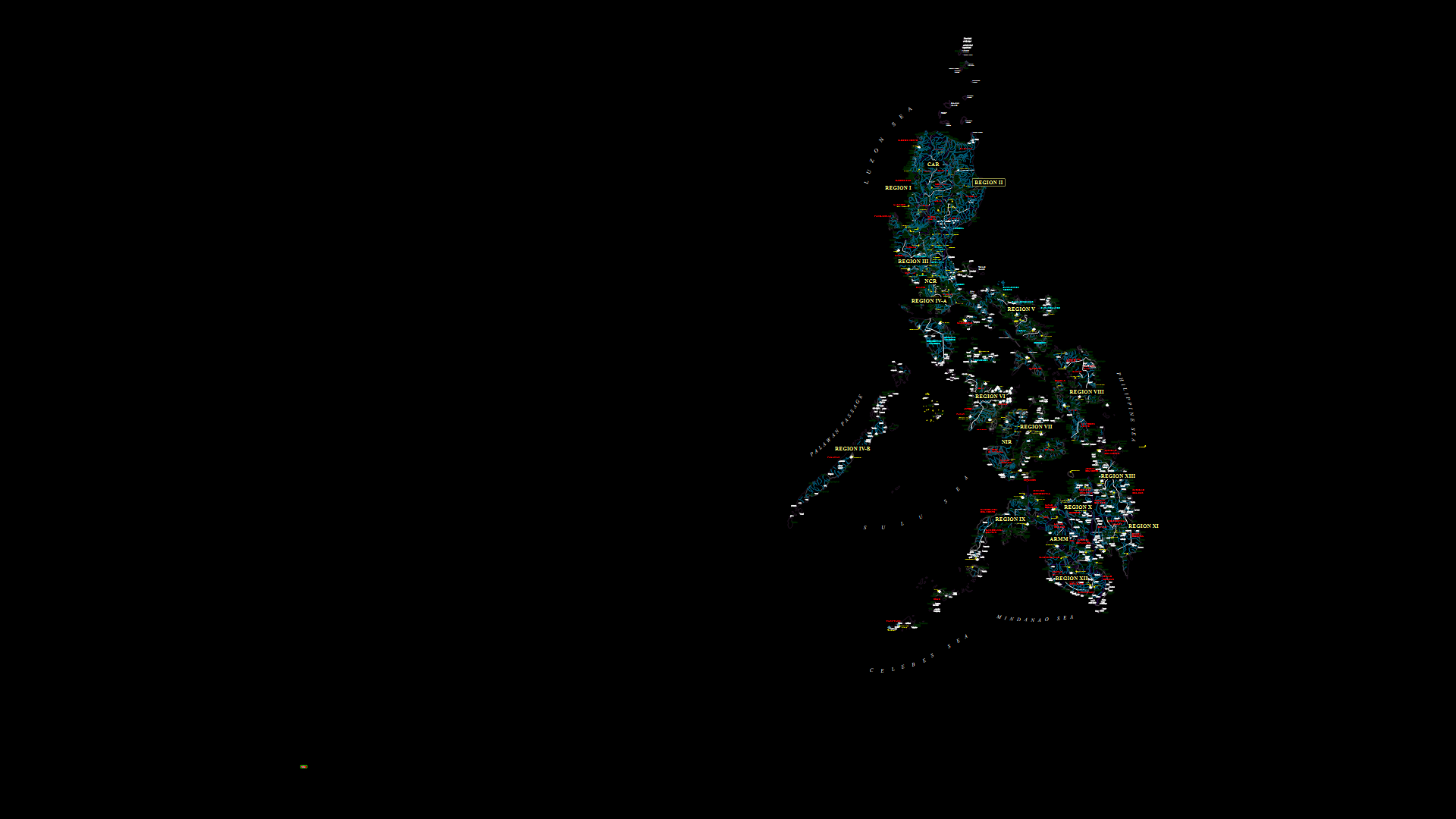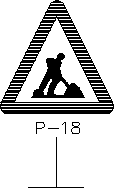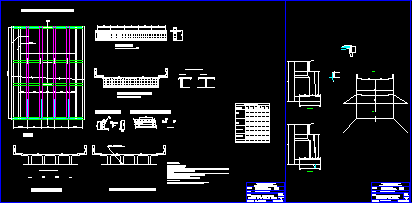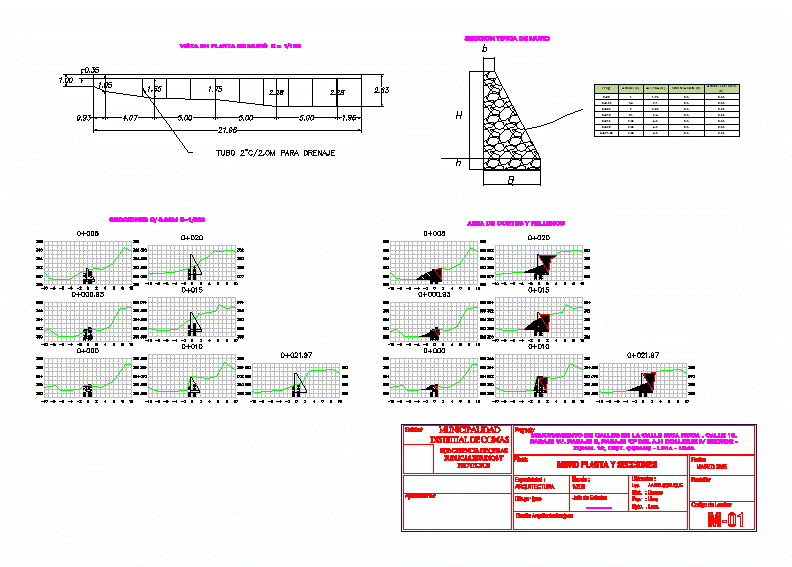Detail SeÑAletica DWG Detail for AutoCAD
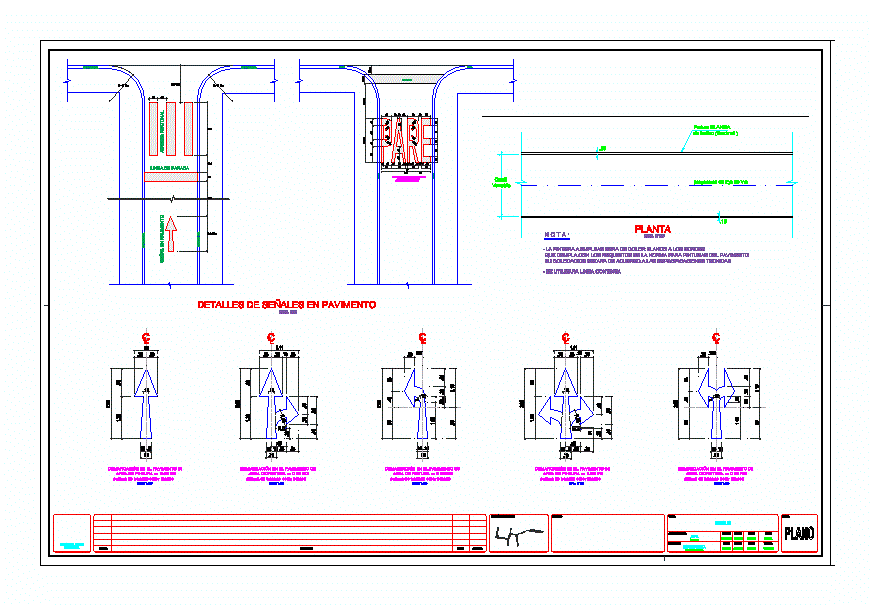
Details señaletica used in various planes.
Drawing labels, details, and other text information extracted from the CAD file (Translated from Spanish):
b series, c series, stop line, white traffic paint, demarcation on the pavement, black paint, white paint, garden, traffic zone, location and height of regulatory signs, given concrete, concrete, detail foundations , path, location, height of informative signs, vehicular, fiber plate, embedded in the fiberglass, reinforcement of preventive signals, reinforcement of regulatory signs, angle of placement of vertical signals, signals must form with the axis of the , the case of reflector material signals, track, note: reinforcement of informative signs, location and height of informative signs, sardinel banked, location and height of preventive signals, and preventive on narrow lanes, – painting to be used will be white to the edges, which complies with the requirements of the standard for paints of pavement., its placement will be according to the technical specifications, – is ut continuous line, note:, plant, variable, white paint, lane, road axis projection, sardinel, pedestrian access, pavement signal, details of pavement signs, regulatory signs, dimensions chart, preventive signs, black. , other specifications, color: background and edge yellow road, symbols, letters and color frame, technical specifications – informative sign, painting scheme :, base layer, intermediate layer :, finished layer :, painting: epoxy, epoxy, wash first vinyl, polyurethane, epoxy anticorrosive, note:, in the field, according to what is established by the manual, of automotive traffic control devices for, streets and roads, description, elaborated :, lamina :, title:, project manager :, project :, approved, date, number, location of the project :, specialist:, revised :, design :, date :, drew :, approved :, scale :, work :, title, plane, francisco sky, medrano, specialist, cip.
Raw text data extracted from CAD file:
| Language | Spanish |
| Drawing Type | Detail |
| Category | Roads, Bridges and Dams |
| Additional Screenshots |
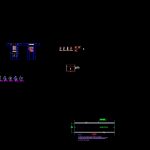 |
| File Type | dwg |
| Materials | Concrete, Glass, Other |
| Measurement Units | Metric |
| Footprint Area | |
| Building Features | Garden / Park |
| Tags | autocad, DETAIL, details, DWG, PLANES, schilder, Signage, SIGNS, simbologia, sinalização |
