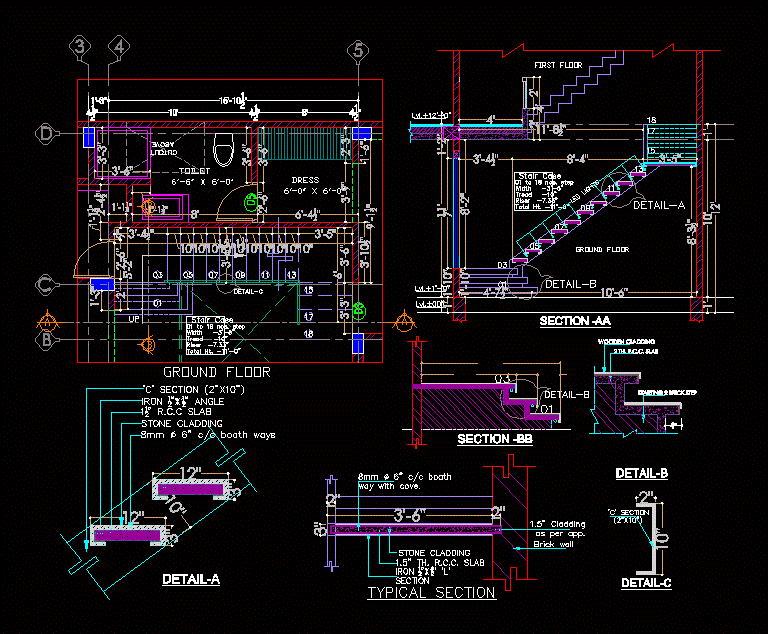Detail Staircase DWG Plan for AutoCAD
ADVERTISEMENT

ADVERTISEMENT
Section Stairs – detail plan of structure steel ladder – trade – column lift
Drawing labels, details, and other text information extracted from the CAD file:
section, starting brick step, ‘c’ section, boath ways, stone cladding, r.c.c slab, iron, angle, ‘c’ section, typical section, boath, way with cove., stone cladding, th. r.c.c. slab, cladding, as per app., brick wall, iron, ‘l’, section, wooden cladding, th. r.c.c. slab, led lights, to nos. step, total ht., riser, tread, width, stair case, ground floor, section, to nos. step, total ht., riser, tread, width, stair case, first floor, ground floor, cutout, above, toilet, dress, section
Raw text data extracted from CAD file:
| Language | English |
| Drawing Type | Plan |
| Category | Stairways |
| Additional Screenshots |
 |
| File Type | dwg |
| Materials | Steel, Wood |
| Measurement Units | |
| Footprint Area | |
| Building Features | |
| Tags | autocad, column, degrau, DETAIL, DWG, échelle, escada, escalier, étape, ladder, leiter, lift, plan, section, stair details, staircase, staircase construction, stairs, stairway, steel, step, structure, stufen, trade, treppe, treppen |








