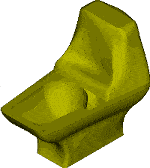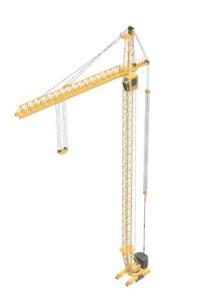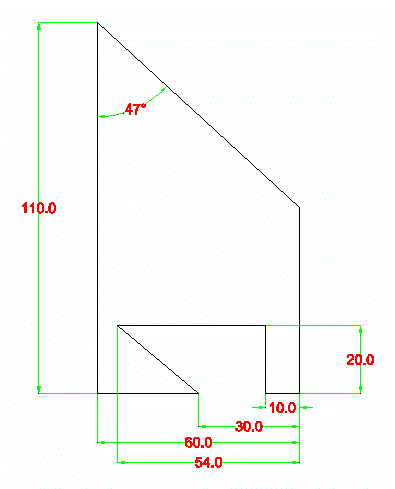Detail Staircase DWG Section for AutoCAD
ADVERTISEMENT
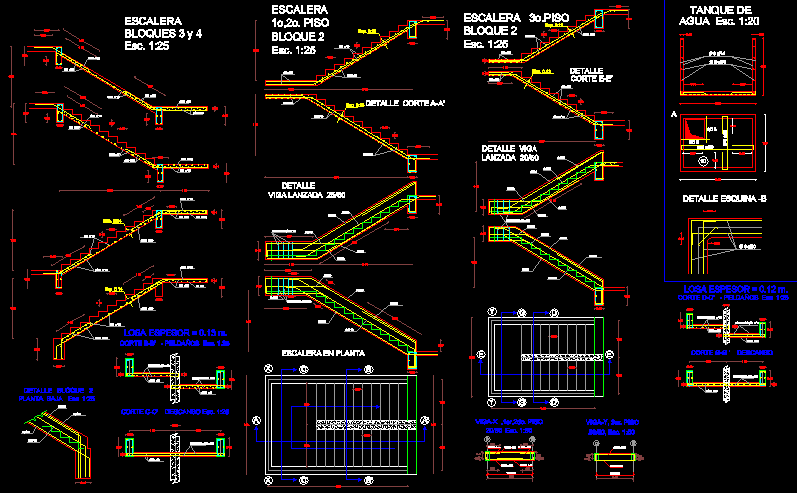
ADVERTISEMENT
Complete detail of stair in section and plant de una escalera en corte y planta; design for multifamily housing of two levels; stair case in armed concrete f´c=210kg/cm2
Drawing labels, details, and other text information extracted from the CAD file (Translated from Spanish):
Esp., Staircase in plan, Thickness s, stirrup, Cut break esc., Cut rungs esc., Ground floor esc., Block detail, stirrup, stirrup, Stirrups, Esp., Esp., Stirrups, Thrown beam, detail, blocks, Esc., stairs, Esc., stairs, block, floor, Cut rungs esc., Cut rest, floor, Esc., floor, Esc., Stirrups, Stirrups, Stirrups, Thickness s, tank of, corner detail, Water esc., Beam detail, Launched, Stirrups, Esp., stairs, Cut detail, Esp., block, Esc., cut, detail, Esp.
Raw text data extracted from CAD file:
| Language | Spanish |
| Drawing Type | Section |
| Category | Stairways |
| Additional Screenshots |
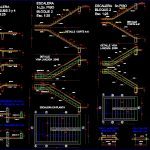 |
| File Type | dwg |
| Materials | Concrete |
| Measurement Units | |
| Footprint Area | |
| Building Features | |
| Tags | autocad, complete, corte, de, degrau, DETAIL, DWG, échelle, en, escada, escalera, escalier, étape, ladder, leiter, plant, section, stair, staircase, stairway, step, stufen, treppe, treppen, una |



