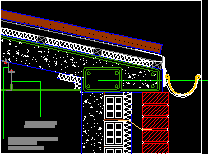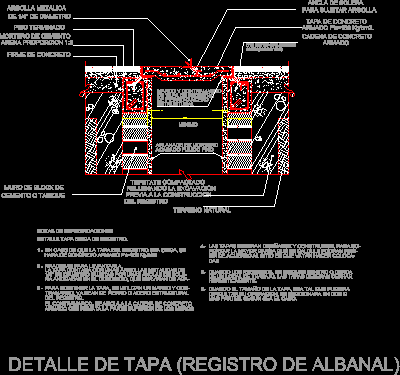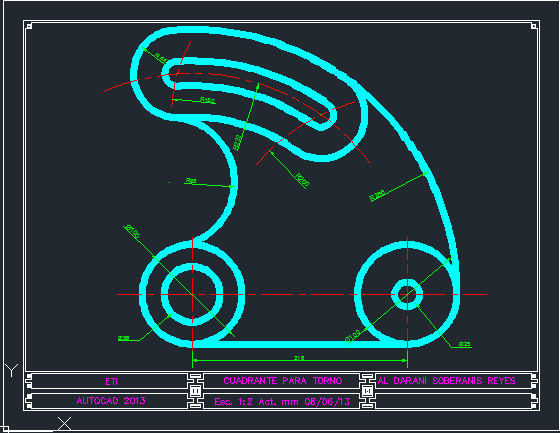Detail Start Of Brick Facade And Connection Facade -Roof With Gutter DWG Detail for AutoCAD

Details start brick facade – connection facade – roof – with gutter
Drawing labels, details, and other text information extracted from the CAD file (Translated from Spanish):
Sandwich panel: galvanized steel sheet and polyurethane insulation, Double hollow brick lift cm, Suspended ceiling mount, Metal joint of the false ceiling roof concrete slab, Wall clamp, Plaster plaster, Concrete pillar structure cm, Casting ring, Upright brick lift, Thermal insulation of projected polyurethane, concrete slab, Double cracked for cover, Geotextile, Gravestone slab, cleaning concrete, Geo red, Asphalt half sheet, Concrete screed, Waterproofing membrane, Anti-vapor sheet, Armed waiting, Running shoe, Simple trawling, Skirting board, wooden platform, Thermal insulation of projected polyurethane, Lift brick face, Plastering of water-repellent mortar, Wall clamp
Raw text data extracted from CAD file:
| Language | Spanish |
| Drawing Type | Detail |
| Category | Construction Details & Systems |
| Additional Screenshots | Missing Attachment |
| File Type | dwg |
| Materials | Concrete, Steel, Wood |
| Measurement Units | |
| Footprint Area | |
| Building Features | Car Parking Lot |
| Tags | autocad, barn, brick, connection, cover, dach, DETAIL, details, DWG, facade, gutter, hangar, lagerschuppen, roof, shed, start, structure, terrasse, toit |








