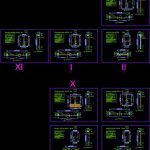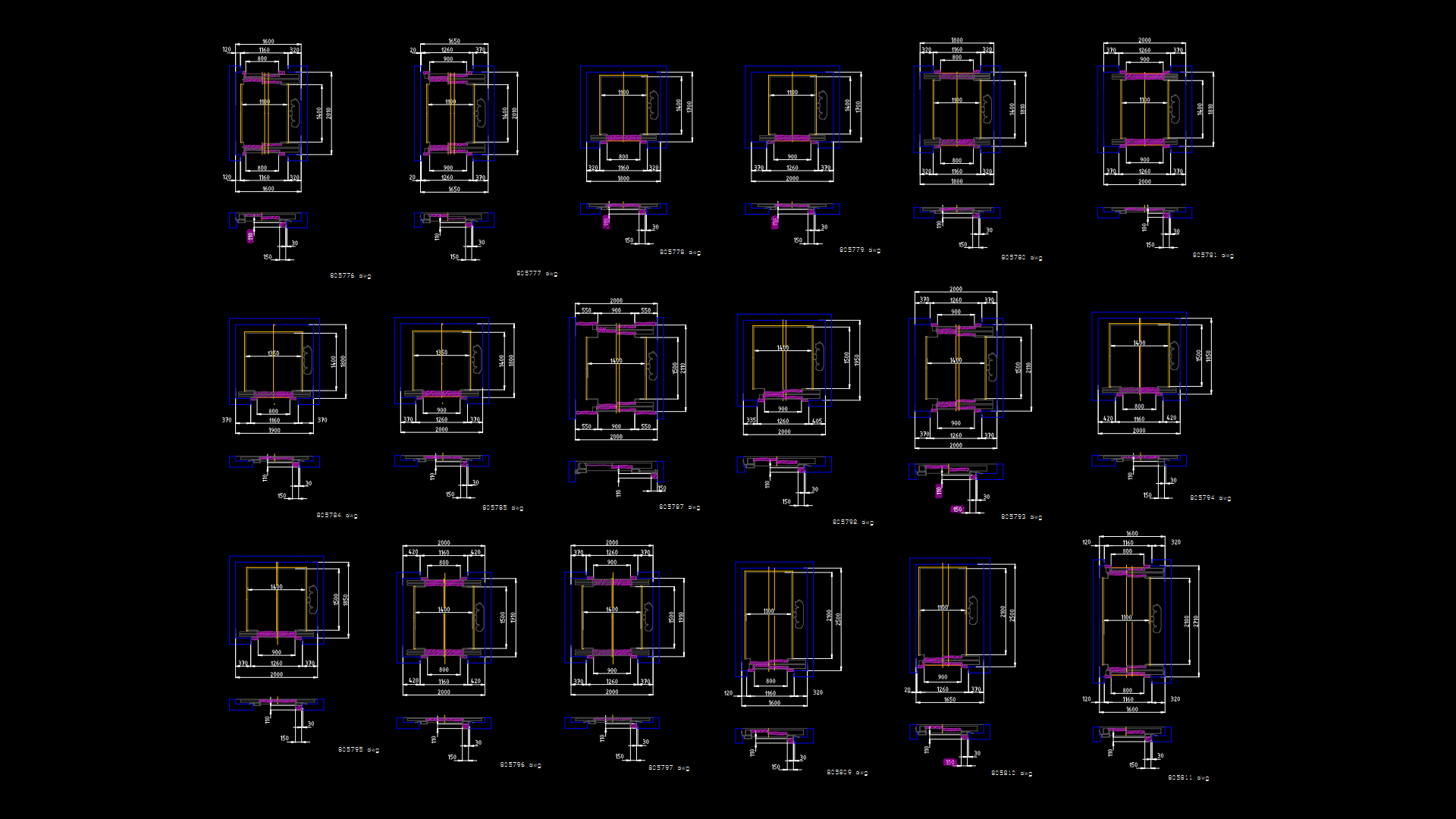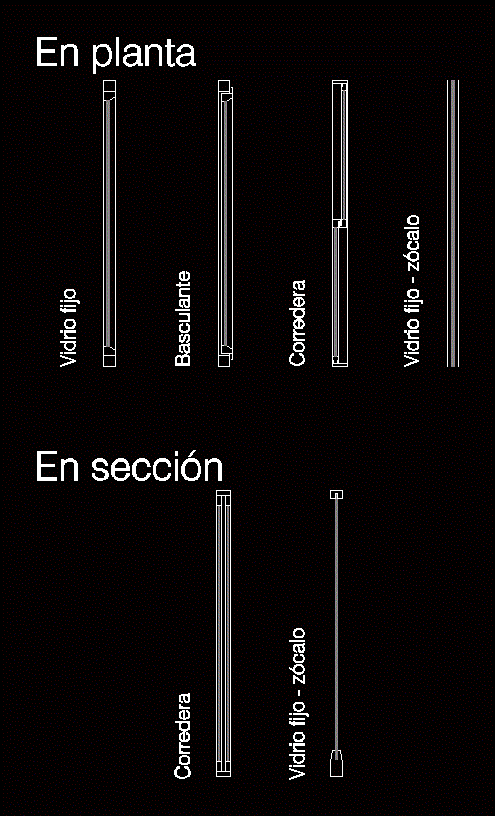Detail Of The Steel Door DWG Detail for AutoCAD
ADVERTISEMENT

ADVERTISEMENT
Detail-manufacturing steel door
Drawing labels, details, and other text information extracted from the CAD file:
double steel door, front view, concrete work, ffl, anchor bolt, section a – a, flushbolt, door frame, door leaf, door designation, dlsi, hardware, floor, location, qty, double door, pull handle, section b – b, dlso, drsi, drso, total, out, single fire door, panic bar, single door, door closer, handle, double fire door, single steel door
Raw text data extracted from CAD file:
| Language | English |
| Drawing Type | Detail |
| Category | Doors & Windows |
| Additional Screenshots |
 |
| File Type | dwg |
| Materials | Concrete, Steel, Other |
| Measurement Units | Metric |
| Footprint Area | |
| Building Features | |
| Tags | autocad, Construction detail, DETAIL, door, DWG, steel |








