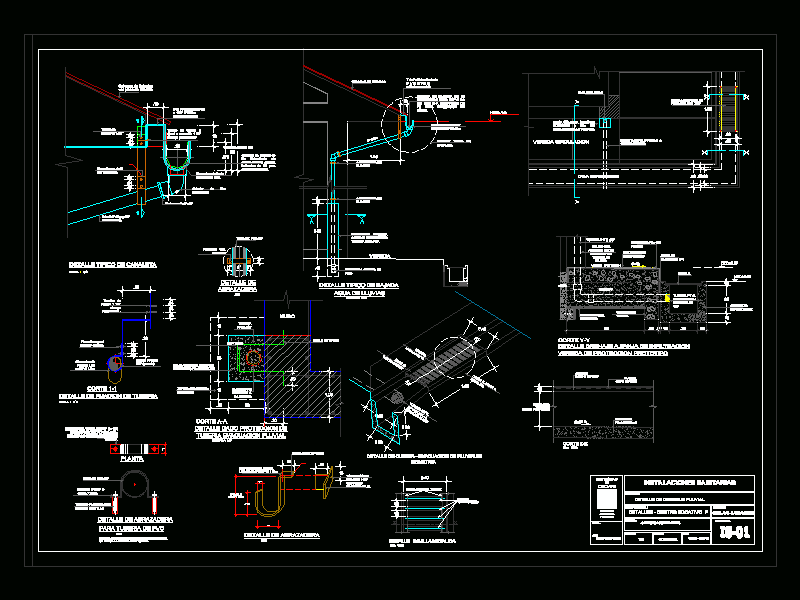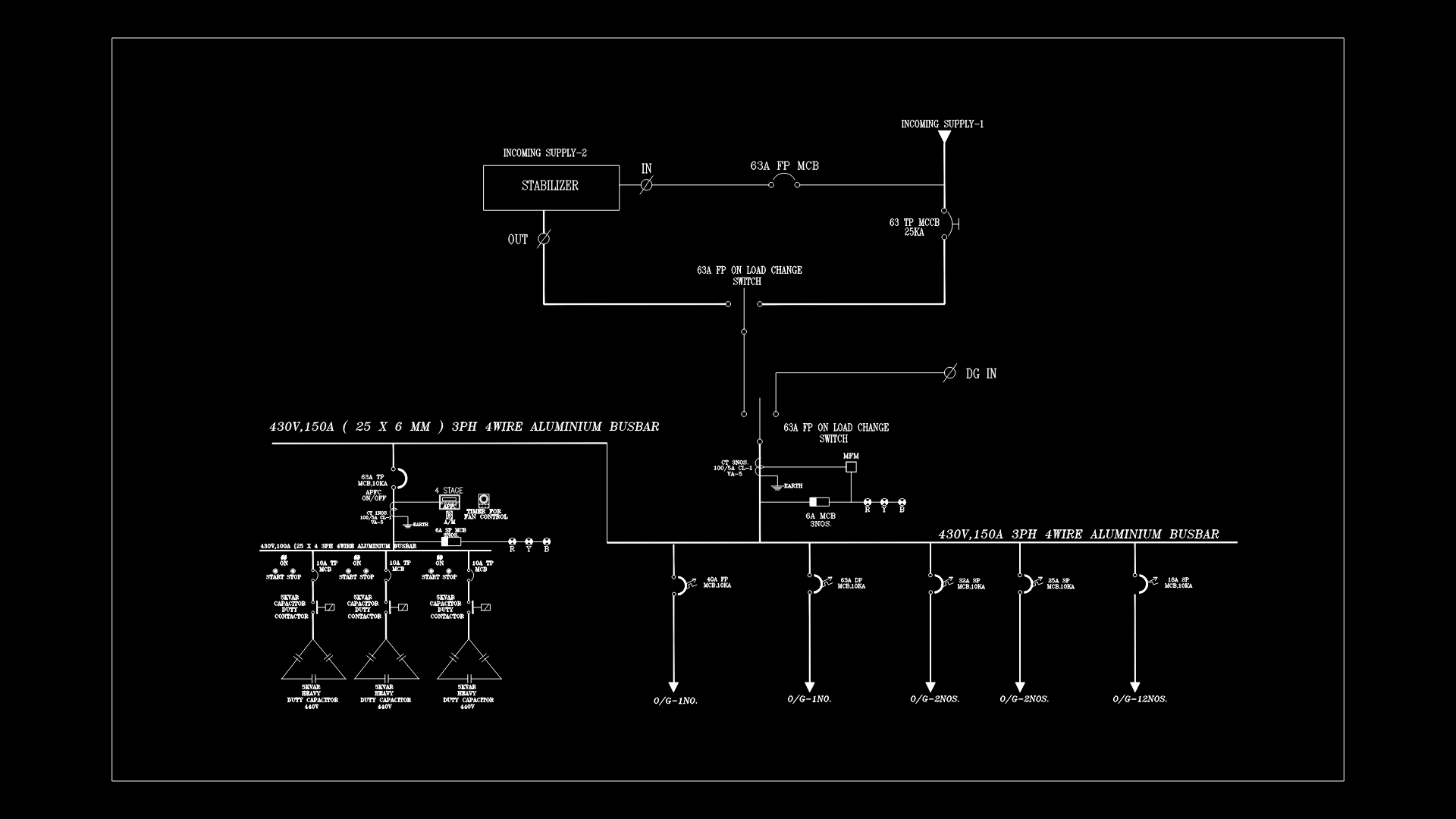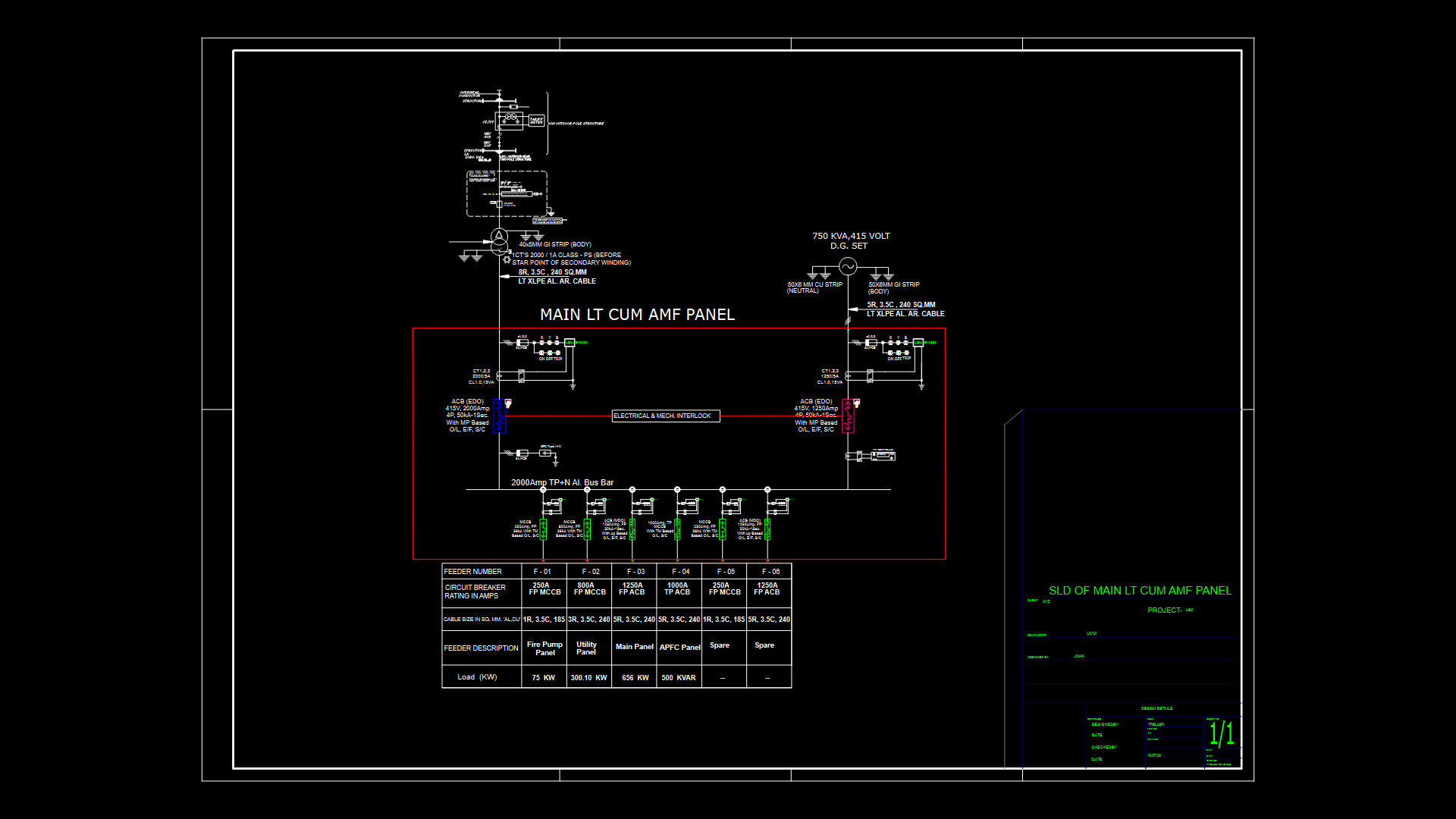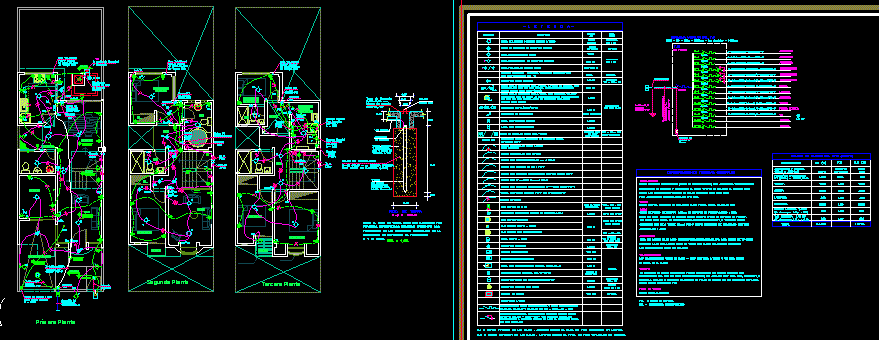Detail – Storm Drain DWG Section for AutoCAD

Construction details storm drain – CEPrimario. – Detailed sections of the chute where rainwater runs; rain gutter cuts evacuation. – Details clamp. – Typical detail downspout rain. – Steel Grating detail. – Detail Drainage Ditch infiltration (protection Vereda Prototype) etc.
Drawing labels, details, and other text information extracted from the CAD file (Translated from Spanish):
Detail drainage ditch infiltration, Protection path prototype, cut, Road traffic, Infiltration trench, Protection sidewalk, Affirmed, Foundation, on, sidewalk, Vaiable, Typical channel detail, Clamp detail, clamp, detail of, For pvc pipe, Clamp detail, scale, Detail given protection of, Storm drain pipe, cut, Wall, scale, Rainwater, Typical descent detail, cut, Pipe fastening detail, Note: the inside diameter of the pipe will be larger, Detail of gutter, Isometry, angle, platen, Metal grille detail, start, variable, According to pending, cut, Esc., See details map, Of galvanized faith of e: m. Soldier channel, Set screw, Screw fastening tijeral plastic strap, Hexagonal bolt With nut., Iron plate galvanized with a slope for rain evacuation, Faith clamp, Zinc plated collector, reduction of, Sloping pipe, Calamine cover, Of galvanized faith of e: m. Soldier channel, Galvanized feeder plate galvanized e: mm. With a slope for rain evacuation, Faith clamp, Typical channel detail, Fixing clamp, Penthouse roof covering roof, Drain gutter, Pvc tube, Fixation see detail, Plastic fixing screws, Hex bolt, Lac plate clamp, Pvc sap pipe, False column of, Wire wrapped pipe, isolated footing, Pipe p.v.c., Doubles typical, angle, platen, Detail: metal grid, Pipe p.v.c. With metal mesh, Typical clamp of ears placed diameters according to dimension of pipe., plant, Pvc tube, Thimble, Plastic billet with stretch marks, Lac plate support, Welding type mig, Plastic fixing screws, angle, platen, concrete, Tamped natural soil, See detail sidewalk, concrete, Pipe p.v.c., Sloping column covering overflow pipe, Floor rubbing cement, concrete, dilatation meeting, rack, Pipe p.v.c. With metal mesh, Npt, Low rainfall, False concrete column tarraj. painted., Proy. Pipe p.v.c. Floor gutter, Metal grid of passage see det., draft, Film title, student, Rainwater drainage detail, scale, Aguirre alexis, chair, date, Cad, Details centro edcativo., Location, Sheet number, Genaro hoyos castro, Arq., sanitation, Chiclayo lambayeque, Udch alexis, Chiclayo, college, town planning, faculty of, architecture
Raw text data extracted from CAD file:
| Language | Spanish |
| Drawing Type | Section |
| Category | Mechanical, Electrical & Plumbing (MEP) |
| Additional Screenshots |
 |
| File Type | dwg |
| Materials | Concrete, Plastic, Steel |
| Measurement Units | |
| Footprint Area | |
| Building Features | |
| Tags | autocad, chute, construction, DETAIL, detailed, details, drain, drainpipe, DWG, einrichtungen, facilities, gas, gesundheit, gutter, l'approvisionnement en eau, la sant, le gaz, machine room, maquinas, maschinenrauminstallations, provision, rainwater, section, sections, storm, storm drain, stormwater drainage, wasser bestimmung, water |








