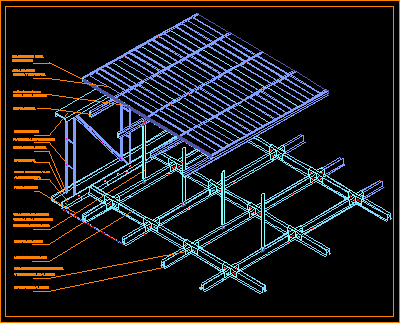Detail Suspended Ceiling System With Plate DWG Detail for AutoCAD
ADVERTISEMENT

ADVERTISEMENT
Detail system suspended ceiling with roof of sandwich panel – detail in isometric
Drawing labels, details, and other text information extracted from the CAD file (Translated from Spanish):
control of joints, acoustic panel, natural aluminum, perimeter profile, longitudinal joint element, aluminum crosspiece, rigid aluminum sail, taken from the structure, of support with bolts, aluminum transverse, upn solera, upn, stiffening plate, foam core, Fixation between panels, structure, upn strap, rigid polyurethane, steel face, pre-painted zinc, union with welding, aluminum stringer
Raw text data extracted from CAD file:
| Language | Spanish |
| Drawing Type | Detail |
| Category | Construction Details & Systems |
| Additional Screenshots |
 |
| File Type | dwg |
| Materials | Aluminum, Steel |
| Measurement Units | |
| Footprint Area | |
| Building Features | |
| Tags | abgehängten decken, autocad, ceiling, DETAIL, DWG, isometric, panel, plafonds suspendus, plate, roof, sandwich, suspended, suspenden ceilings, system |








