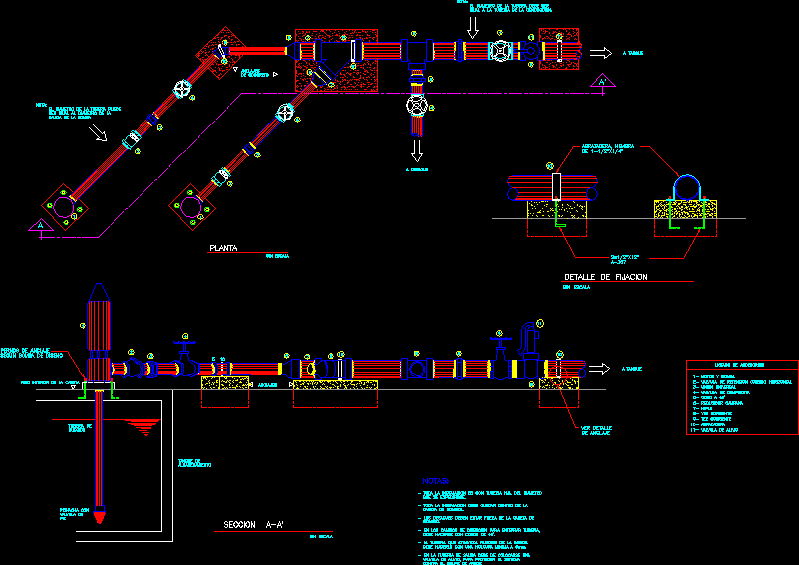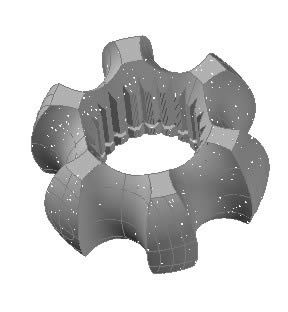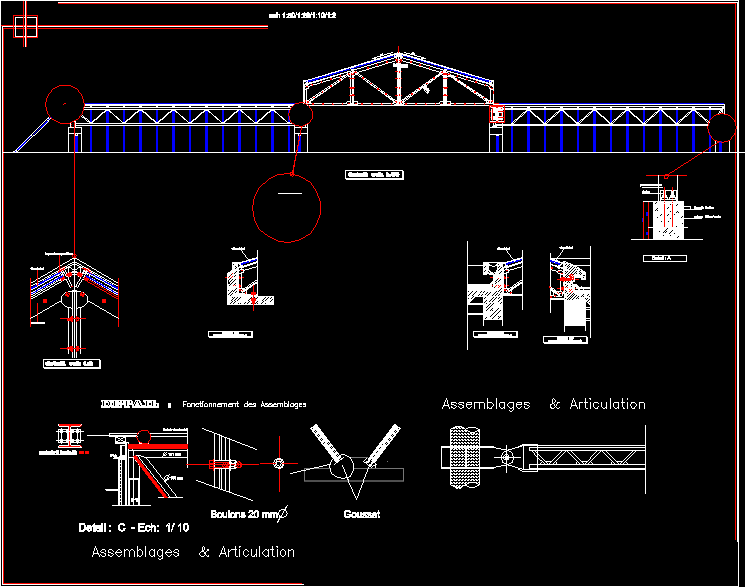Detail Taps – Fire Protection DWG Detail for AutoCAD
ADVERTISEMENT
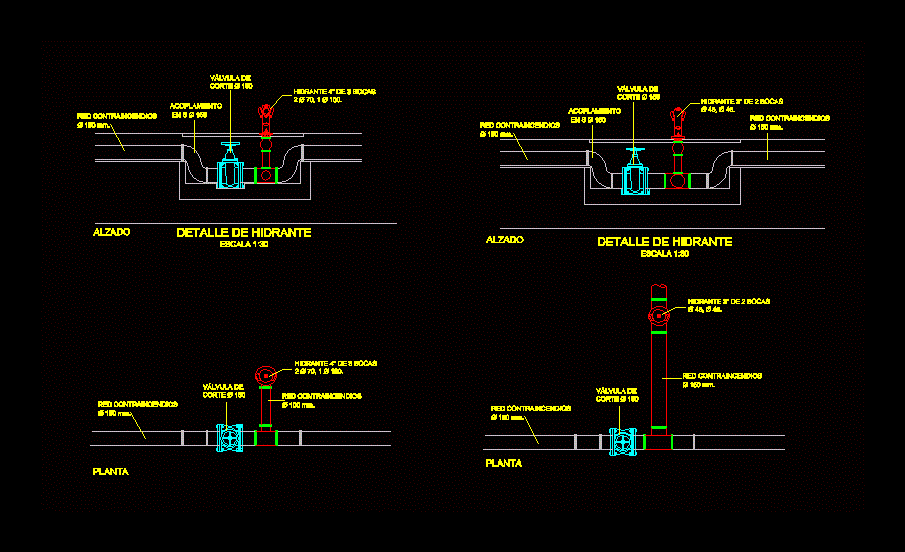
ADVERTISEMENT
Detail taps – fire protection
Drawing labels, details, and other text information extracted from the CAD file (Translated from Galician):
Abr, Coupling in, Abr, Plant, Elevation, Detail of hydrant scale, Cutting valve, Hydrant mouth, Red fire blades mm., Hydrant mouth, Red fire blades mm., Coupling in, Cutting valve, Hydrant mouth, Red fire blades mm., Elevation, Cutting valve, Hydrant mouth, Red fire blades mm., Plant, Cutting valve
Raw text data extracted from CAD file:
| Language | N/A |
| Drawing Type | Detail |
| Category | Mechanical, Electrical & Plumbing (MEP) |
| Additional Screenshots |
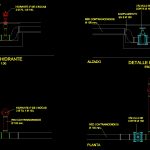 |
| File Type | dwg |
| Materials | |
| Measurement Units | |
| Footprint Area | |
| Building Features | |
| Tags | autocad, DETAIL, DWG, einrichtungen, facilities, fire, gas, gesundheit, installing fire, l'approvisionnement en eau, la sant, le gaz, machine room, maquinas, maschinenrauminstallations, protection, provision, taps, wasser bestimmung, water |



