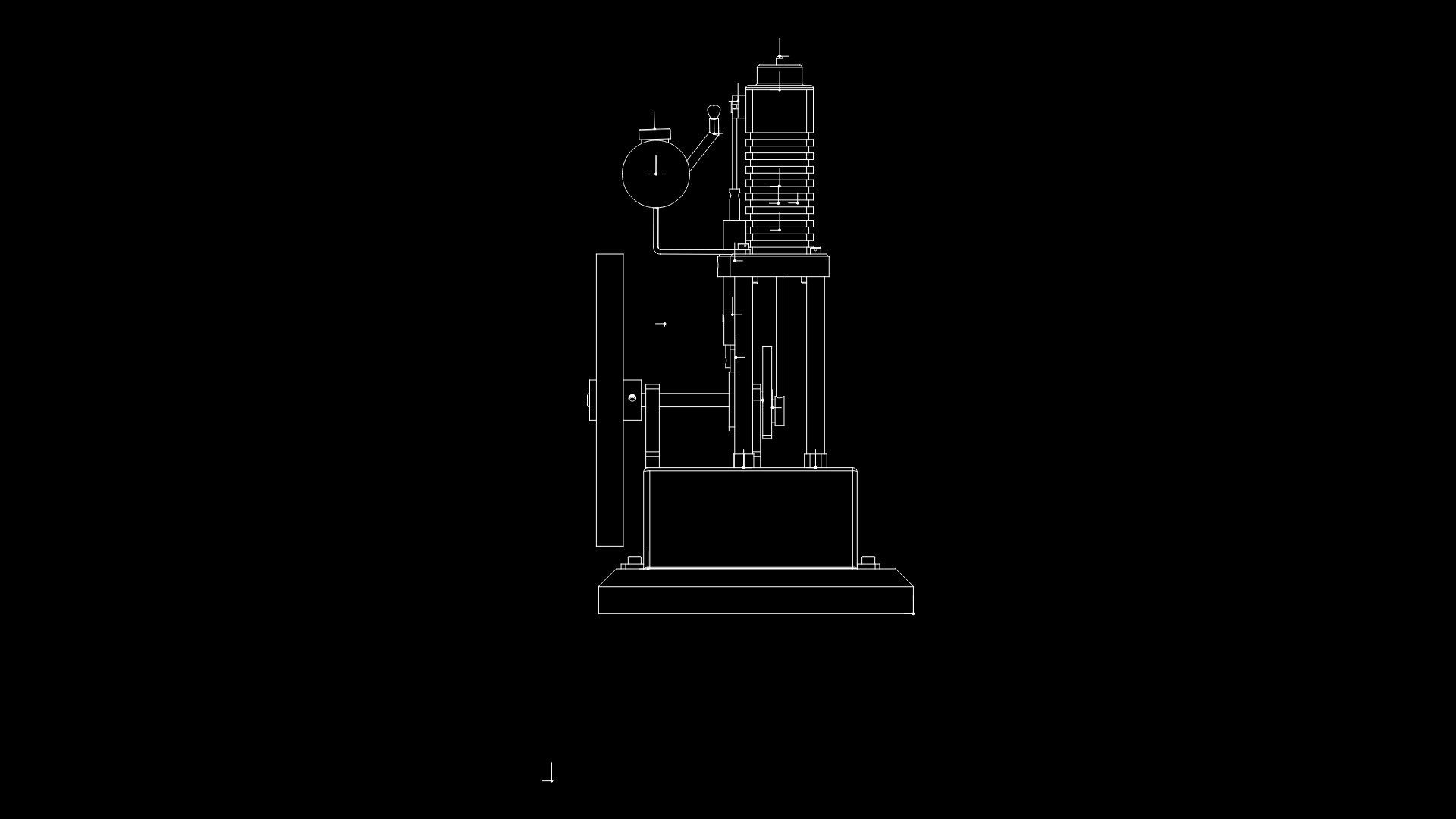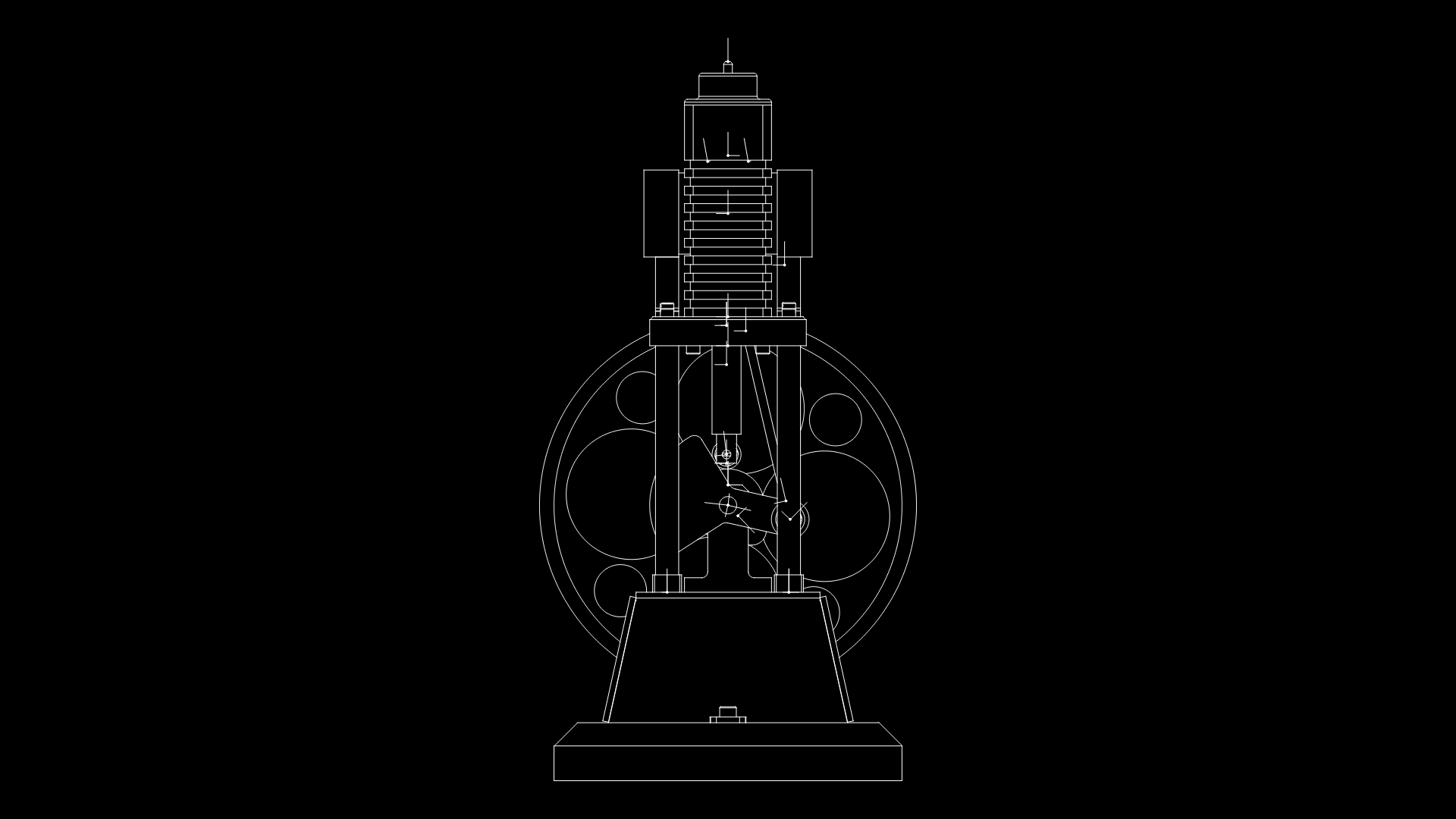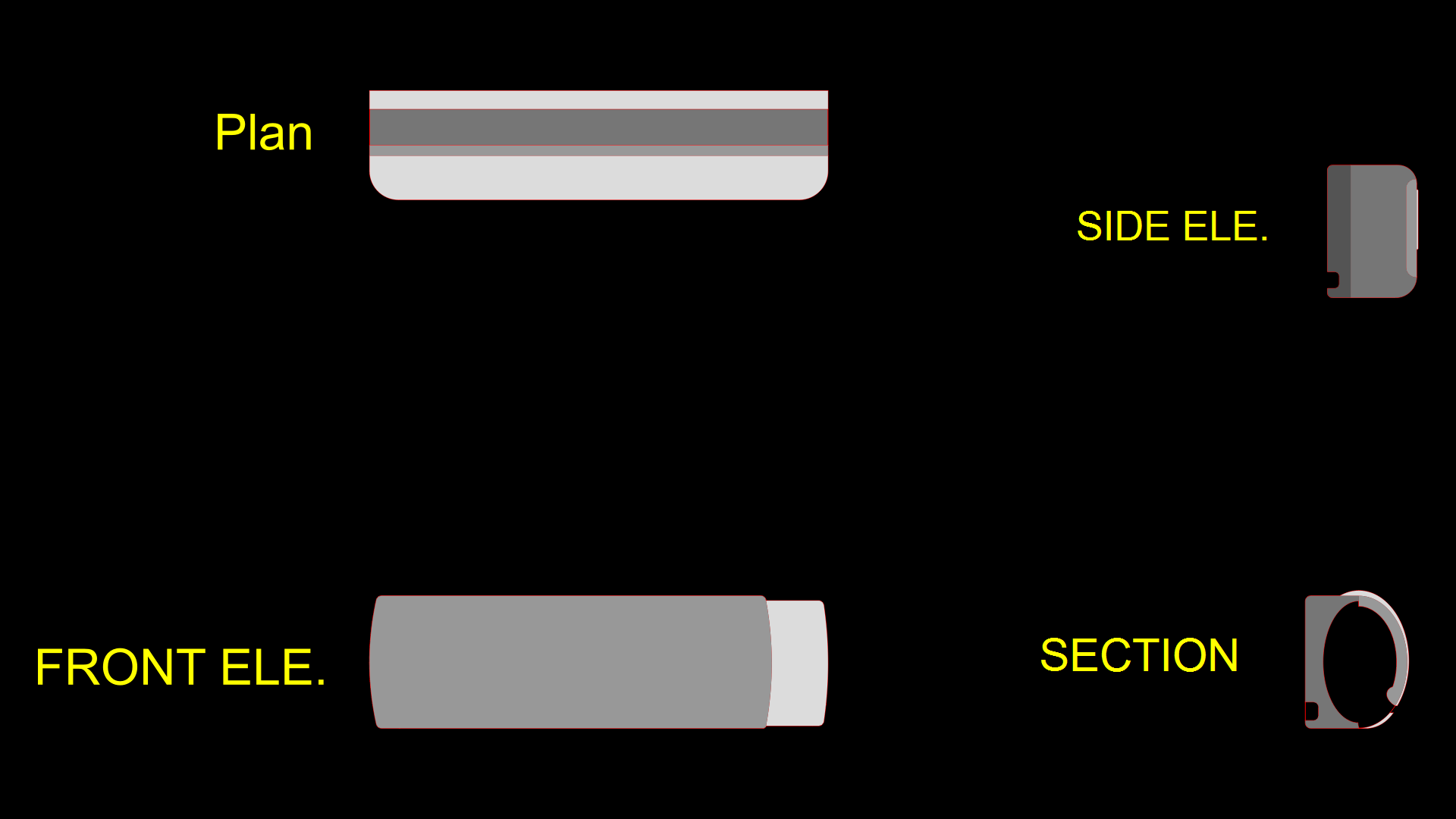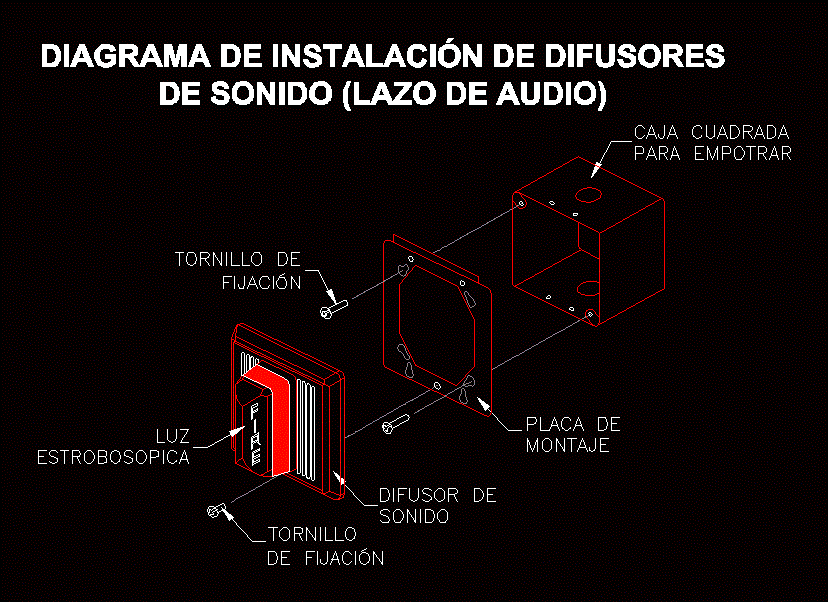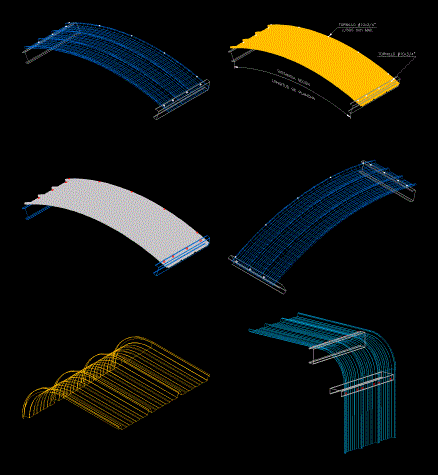Detail Toilet Connection DWG Detail for AutoCAD
ADVERTISEMENT
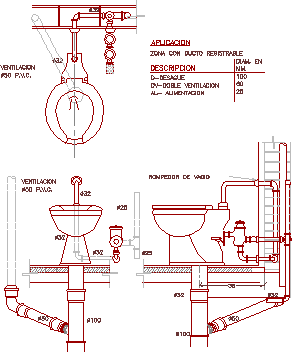
ADVERTISEMENT
Toilet connection – Details
Drawing labels, details, and other text information extracted from the CAD file (Translated from Spanish):
feeding, area with recordable duct, ventilation, vacuum breaker, p.v.c., ventilation, ventilation, p.v.c., application, description, mm., diam. in
Raw text data extracted from CAD file:
Drawing labels, details, and other text information extracted from the CAD file (Translated from Spanish):
feeding, area with recordable duct, ventilation, vacuum breaker, p.v.c., ventilation, ventilation, p.v.c., application, description, mm., diam. in
Raw text data extracted from CAD file:
| Language | Spanish |
| Drawing Type | Detail |
| Category | Mechanical, Electrical & Plumbing (MEP) |
| Additional Screenshots |
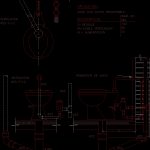 |
| File Type | dwg |
| Materials | Other |
| Measurement Units | |
| Footprint Area | |
| Building Features | |
| Tags | autocad, connection, DETAIL, details, DWG, einrichtungen, facilities, gas, gesundheit, l'approvisionnement en eau, la sant, le gaz, machine room, maquinas, maschinenrauminstallations, provision, toilet, wasser bestimmung, water |
