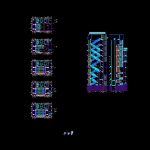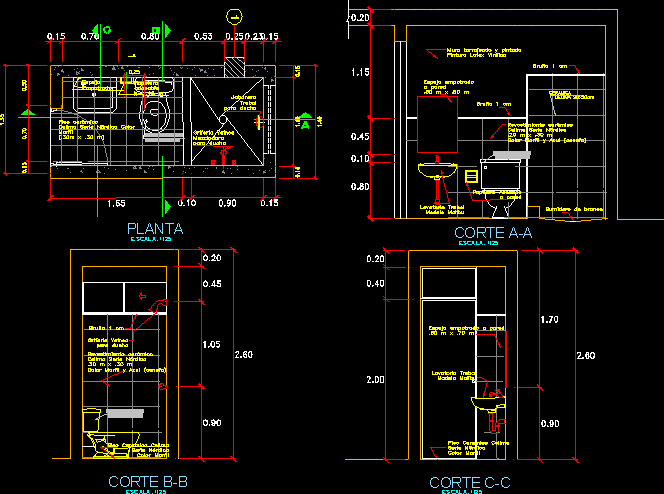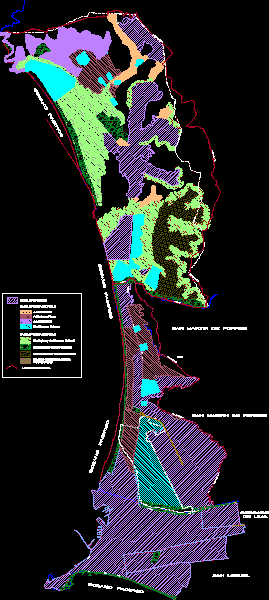Detail Vertical Zone Of Security DWG Section for AutoCAD

Plants and sections of stairway tall building evacuation
Drawing labels, details, and other text information extracted from the CAD file (Translated from Spanish):
Room, title, scale, sheet, cut, pressurizing pipeline, Det, non-slip rubber coating, concrete reinforced concrete, Tubular profile, plaster, non-slip rubber coating, concrete reinforced concrete, Tubular profile, Det, plaster, Tubular profile, concrete reinforced concrete, according to calculation, Tubular profile, rubber coating, anti-slip, cellar, fringe, anti-slip, fringe, fringe, anti-slip, fringe, anti-slip, fringe, anti-slip, fringe, anti-slip, fringe, anti-slip, fringe, anti-slip, fringe, anti-slip, fringe, anti-slip, anti-slip, fringe, anti-slip, fringe, anti-slip, fringe, anti-slip, cellar, cellar, fringe, anti-slip, fringe, anti-slip, Npt, not, G, Npt, Npt, not, G, Npt, not, G, not, G, not, G, not, G, not, G, not, G, not, G, not, G, not, G, not, G, not, G, not, G, not, G, not, G, not, G, not, G, not, G, not, G, Npt, Npt, fringe, Npt, Npt, Street, Apartment, common terrace, cut, cut, detail, detail, detail, floor staircase levels, floor level flush, floor level flush, floor staircase levels, floor staircase levels
Raw text data extracted from CAD file:
| Language | Spanish |
| Drawing Type | Section |
| Category | Stairways |
| Additional Screenshots |
 |
| File Type | dwg |
| Materials | Concrete |
| Measurement Units | |
| Footprint Area | |
| Building Features | |
| Tags | autocad, building, degrau, DETAIL, DWG, échelle, escada, escalier, étape, evacuation, ladder, leiter, plants, section, sections, security, staircase, stairway, step, stufen, tall, treppe, treppen, vertical, zone |








