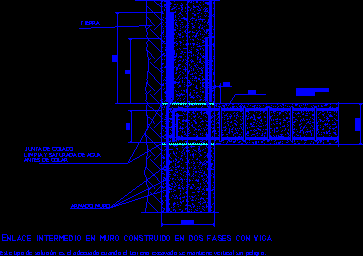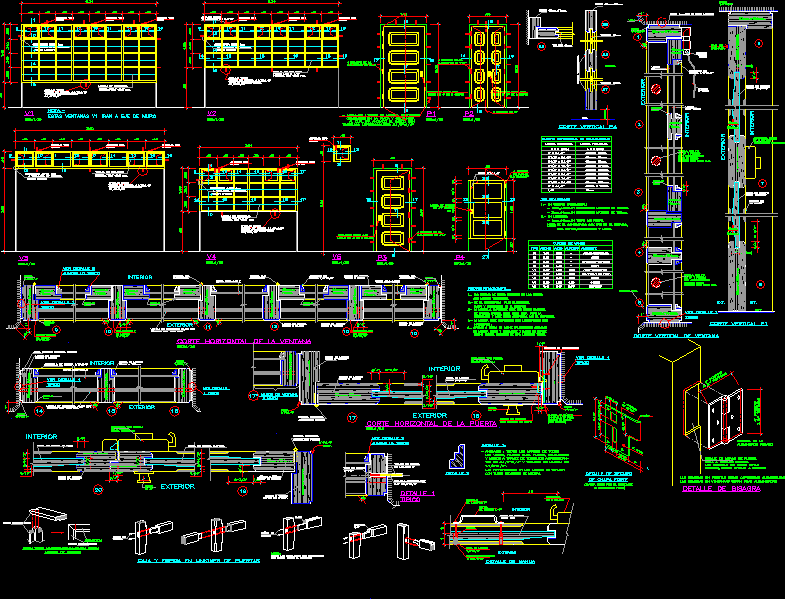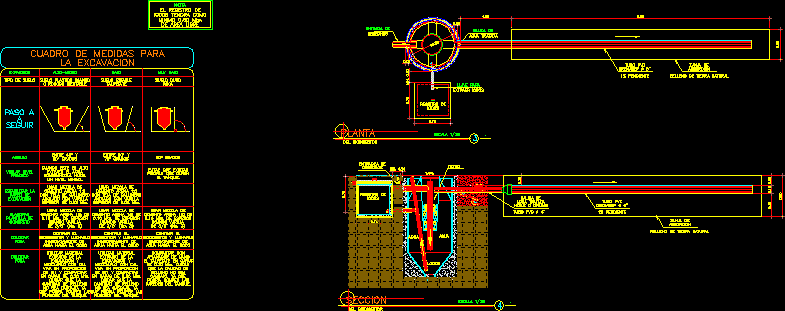Detail Wall Of Contention DWG Detail for AutoCAD
ADVERTISEMENT

ADVERTISEMENT
Intermission anchorage of wall manufactured in two phases with beam
Drawing labels, details, and other text information extracted from the CAD file (Translated from Spanish):
variable, beam, of stirrups according to calculation., Earth, armed wall, casting board, before straining, clean saturated with water, variable, This type of solution is suitable when the excavated terrain remains vertical without danger., intermediate link in a wall built in two phases with a beam
Raw text data extracted from CAD file:
| Language | Spanish |
| Drawing Type | Detail |
| Category | Construction Details & Systems |
| Additional Screenshots |
 |
| File Type | dwg |
| Materials | |
| Measurement Units | |
| Footprint Area | |
| Building Features | |
| Tags | anchorage, autocad, beam, béton armé, concrete, contention, DETAIL, DWG, formwork, manufactured, phases, reinforced concrete, schalung, stahlbeton, wall |








