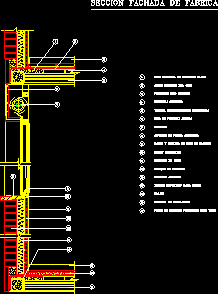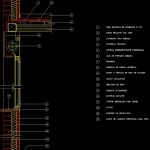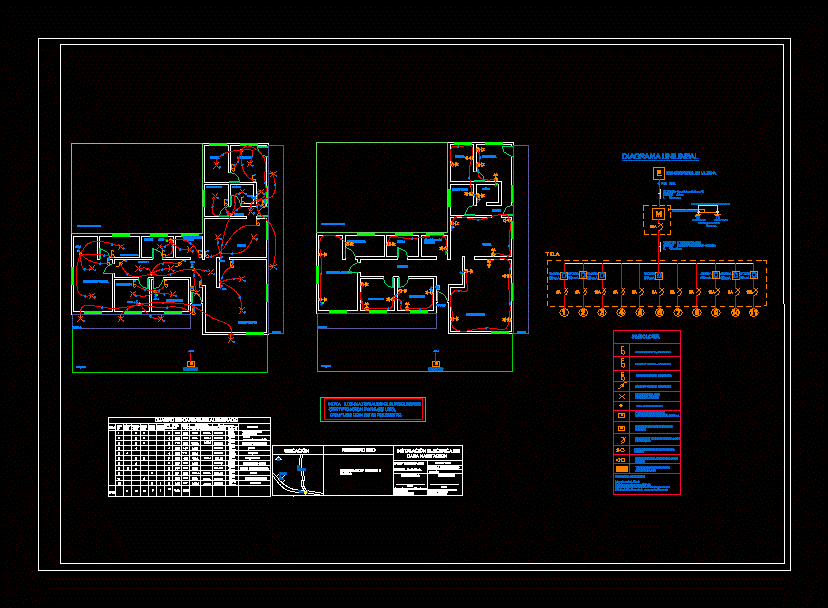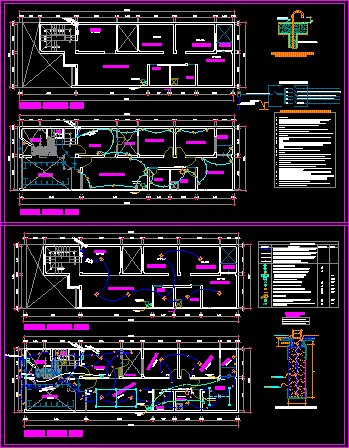Detail Wall Section By Flat Slab DWG Section for AutoCAD
ADVERTISEMENT

ADVERTISEMENT
Section of wall by section of flat slab – Section factory facade
Drawing labels, details, and other text information extracted from the CAD file (Translated from Galician):
scaffolding of mahones, Facade section of the factory, concrete area of concrete, steel negative rea, terrazzo pavement, ceramic swirl, semi-resistant pre-stressed beam, armored blind box, blind, allear artificial stone, frame window of pine for flutes, glance, plaster plaster, insulating material, reinforced zuncho for lintel, zocalo, Regulation mortar, perforated face brick wall
Raw text data extracted from CAD file:
| Language | N/A |
| Drawing Type | Section |
| Category | Construction Details & Systems |
| Additional Screenshots |
 |
| File Type | dwg |
| Materials | Concrete, Steel |
| Measurement Units | |
| Footprint Area | |
| Building Features | |
| Tags | autocad, construction details section, cut construction details, DETAIL, DWG, facade, factory, flat, section, slab, wall |








