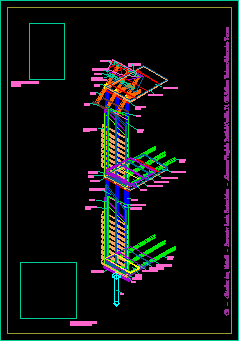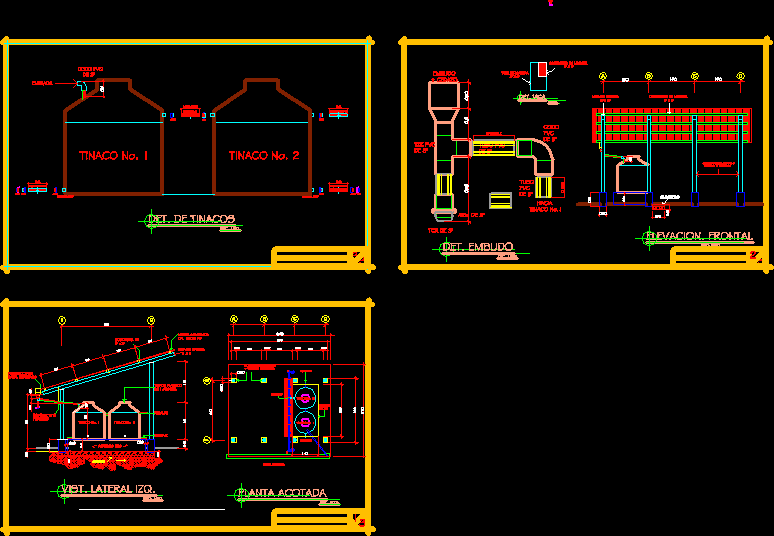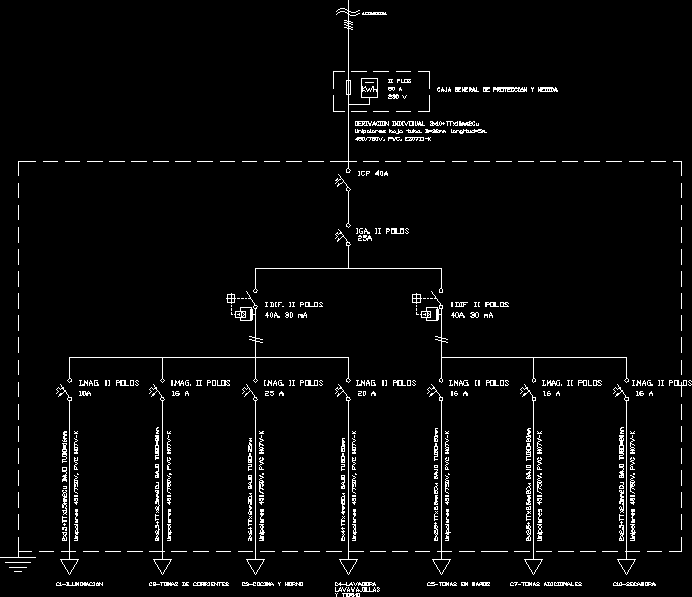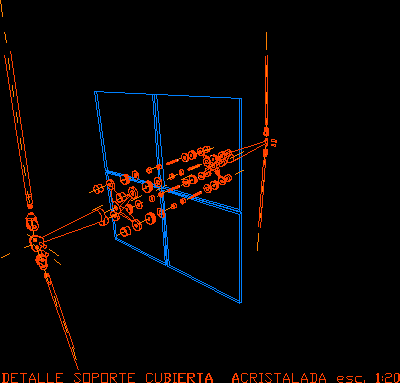Detail Wall Section In Steel Frame From Bases To Roof 3D DWG Section for AutoCAD

Detail 3D section wall in Steel Frame – From base to roof
Drawing labels, details, and other text information extracted from the CAD file (Translated from Spanish):
new new arq. nottoli new new lucia basterrichea new new towers, structural detail of mezzanine joining the pile, detail of union of pivot with sill, metal slate, phenolic multilaminate, nail, thermal insulation expanded polystyrene, waterproofing tyvek insulation, cabriada, anchorage, top profile, metal siding cladding, valance, ceiling, amount profile, suspended ceilings, expanded polystyrene, mezzanine profile, suspended ceilings, phenolic multilaminate, expanded polystyrene, phenolic multilaminate, carpet, lower floor, valance, upper hearth, upright, gypsum rock plate, vapor barrier, expanded polystyrene, phenolic, membrane against the wind, mezzanine profile, phenolic multilaminate, expanded polystyrene, carpet, pile, foundation beam, valance, lower floor
Raw text data extracted from CAD file:
| Language | Spanish |
| Drawing Type | Section |
| Category | Construction Details & Systems |
| Additional Screenshots |
 |
| File Type | dwg |
| Materials | Steel |
| Measurement Units | |
| Footprint Area | |
| Building Features | |
| Tags | adobe, autocad, base, bases, bausystem, construction system, covintec, DETAIL, DWG, earth lightened, erde beleuchtet, frame, losacero, plywood, roof, section, sperrholz, stahlrahmen, steel, steel framing, système de construction, terre s, wall |








