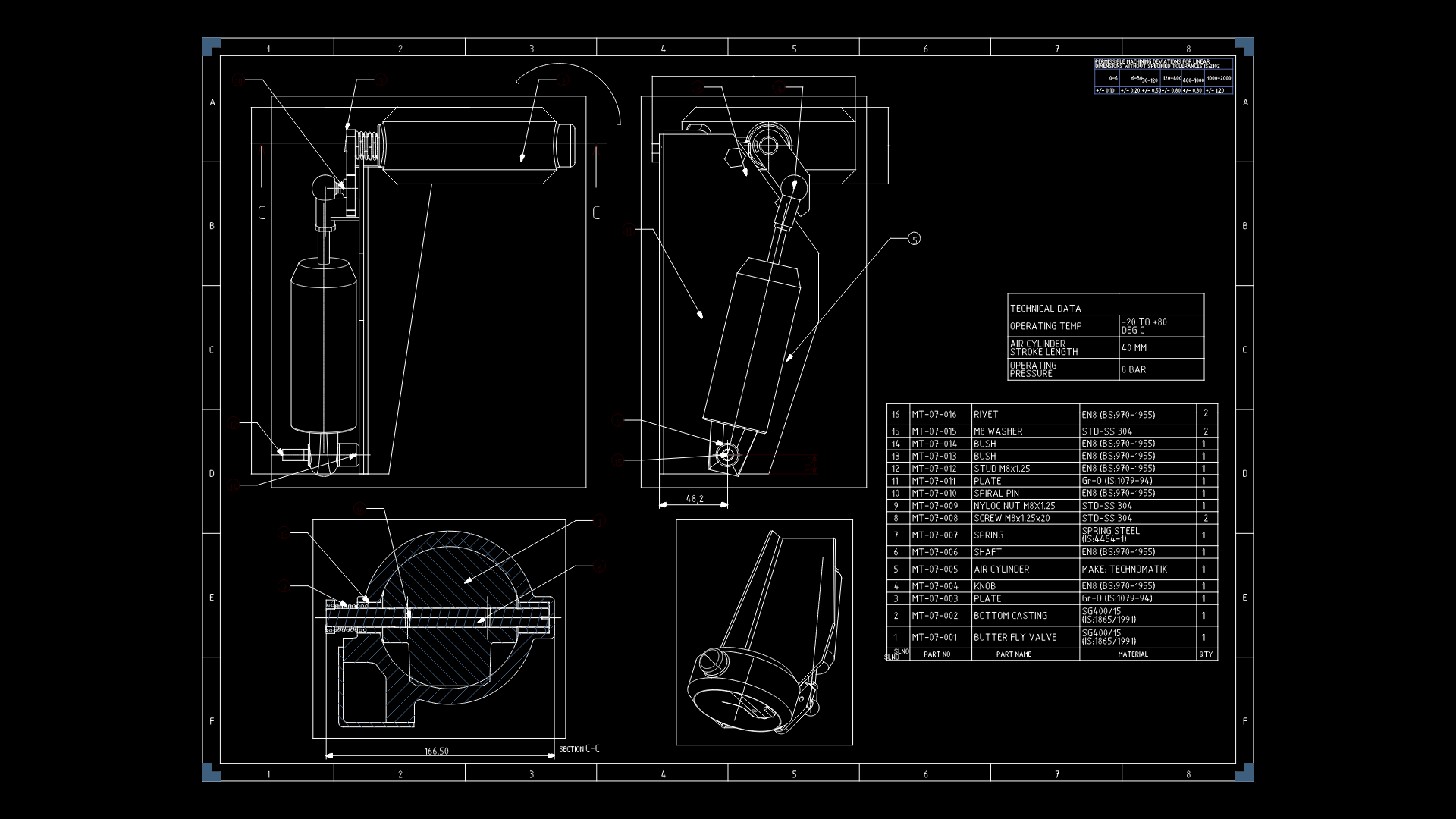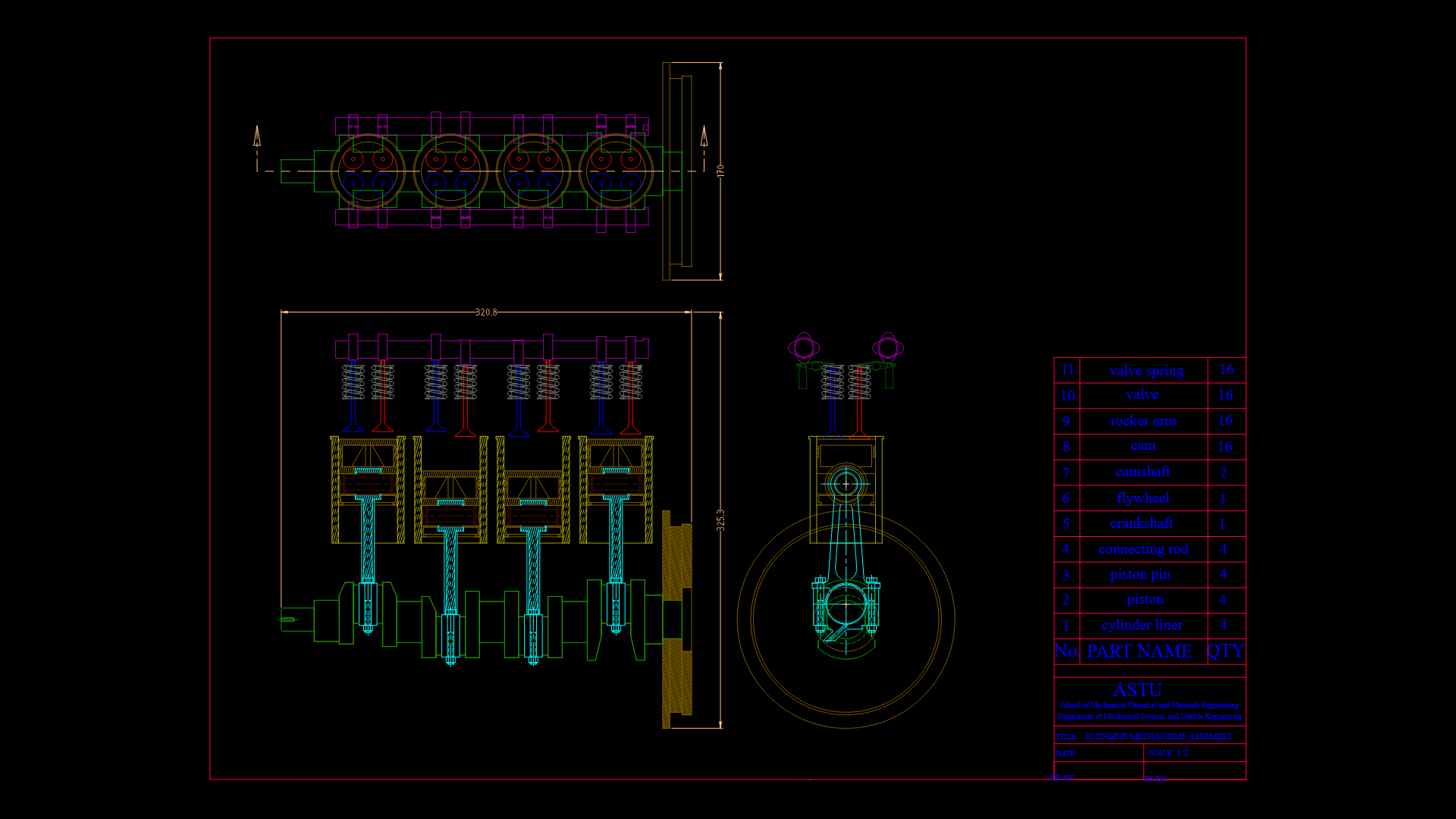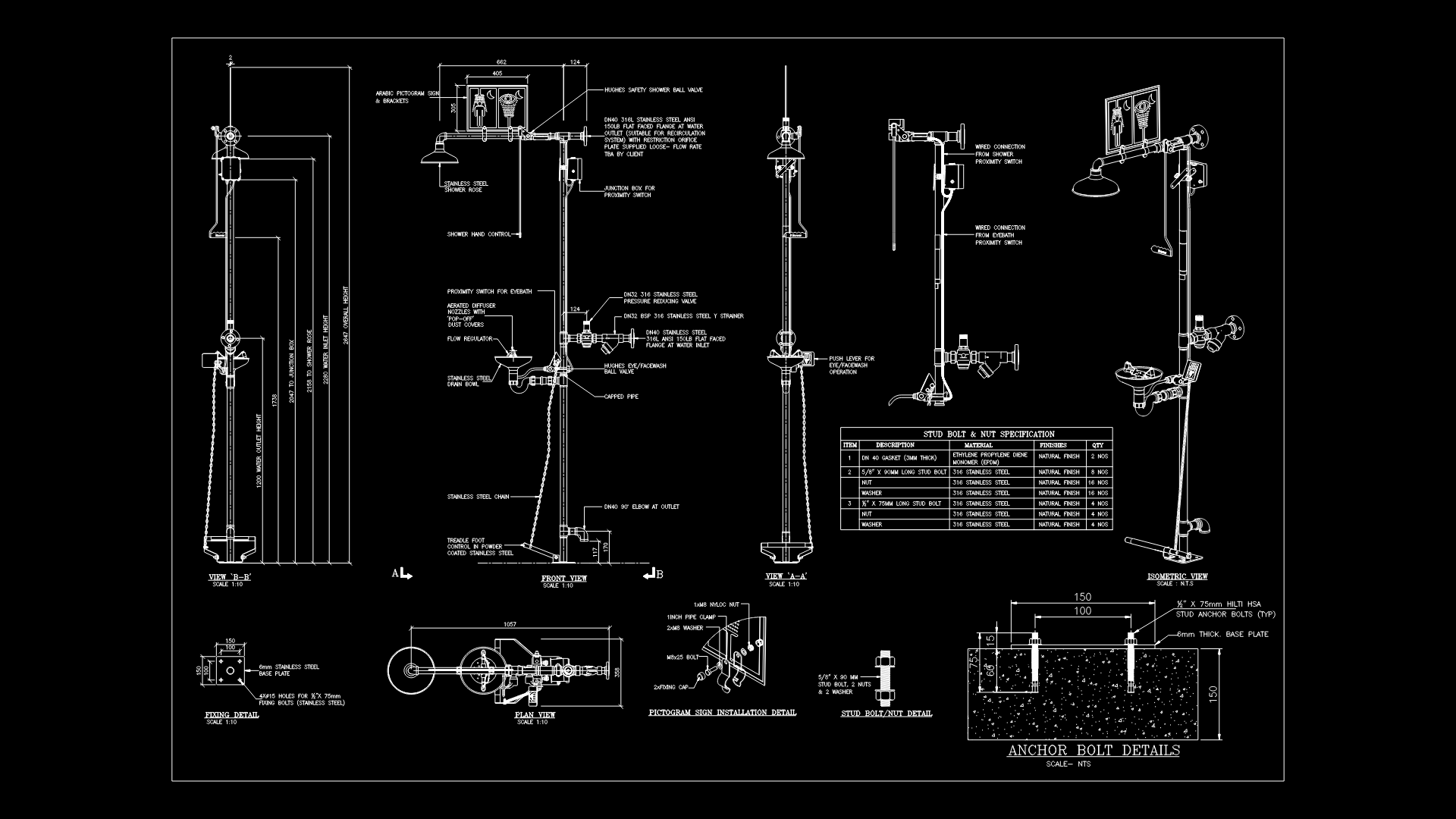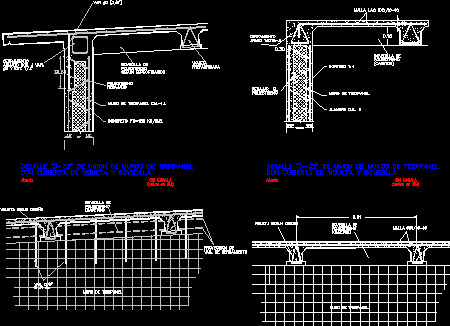Detail Water Pump With Connection To Tank DWG Plan for AutoCAD

Detail Water Pump with connection to tanks; floor plan includes the hydropneumatic pump and pump system for fire fighting; Connection from tank to tank and plane sectional detail.
Drawing labels, details, and other text information extracted from the CAD file (Translated from Spanish):
Fire system installation, tank, Fire system tank, Towards fire system, bomb, Copper connector, concrete base, Globe valve, Mm copper elbow, concrete base, Copper connector, Mm copper elbow, Globe valve, bomb, Mm copper elbow, Copper connector, Pichancha de cu mm, Outer rope copper connector mm, Hydropneumatic lifting system, concrete base, Copper connector, concrete base, Pichancha de cu mm, Copper connector, Mm copper elbow, Globe valve, Mm copper elbow, Globe valve, bomb, Towards fire system network, internal combustion, Bomb of macanic, electric bomb, hydropneumatic tank, Tank for fire system cap: lts, tank, Cu mm tube, Elbow cu mm, Outer rope copper connector mm, Pichancha, Absorption pipe mm, Towards pump, Globe valve, bomb, hydropneumatic tank, Comes home from home, Towards water absorption, water level, cut, Cistern cap: lts, Npt, garden, Npt, machine room, Detail section of connection between machines with tank, Cistern detail
Raw text data extracted from CAD file:
| Language | Spanish |
| Drawing Type | Plan |
| Category | Mechanical, Electrical & Plumbing (MEP) |
| Additional Screenshots |
 |
| File Type | dwg |
| Materials | Concrete |
| Measurement Units | |
| Footprint Area | |
| Building Features | Garden / Park |
| Tags | autocad, connection, DETAIL, DWG, einrichtungen, facilities, floor, gas, gesundheit, hydropneumatic, includes, l'approvisionnement en eau, la sant, le gaz, machine room, maquinas, maschinenrauminstallations, plan, provision, pump, tank, tanks, wasser bestimmung, water |








