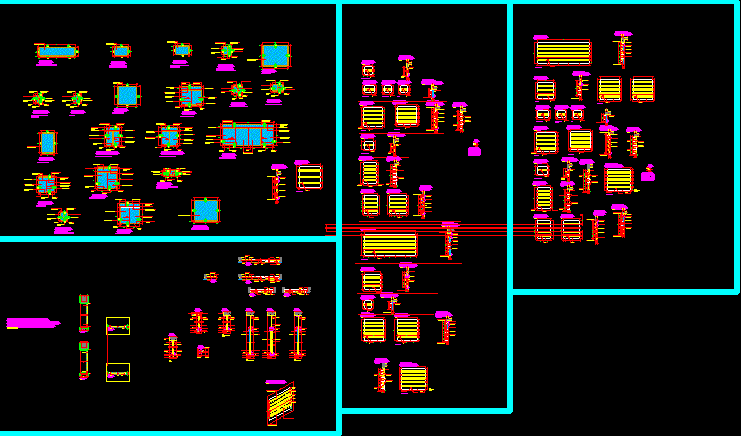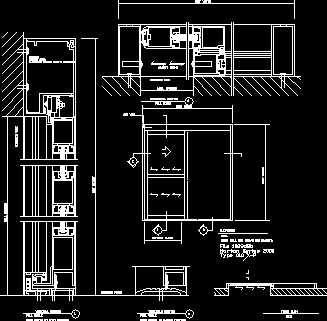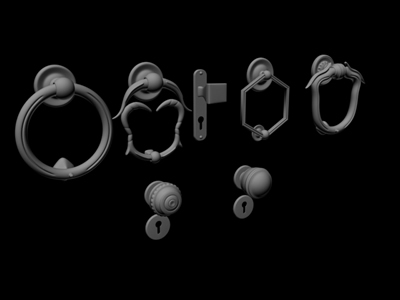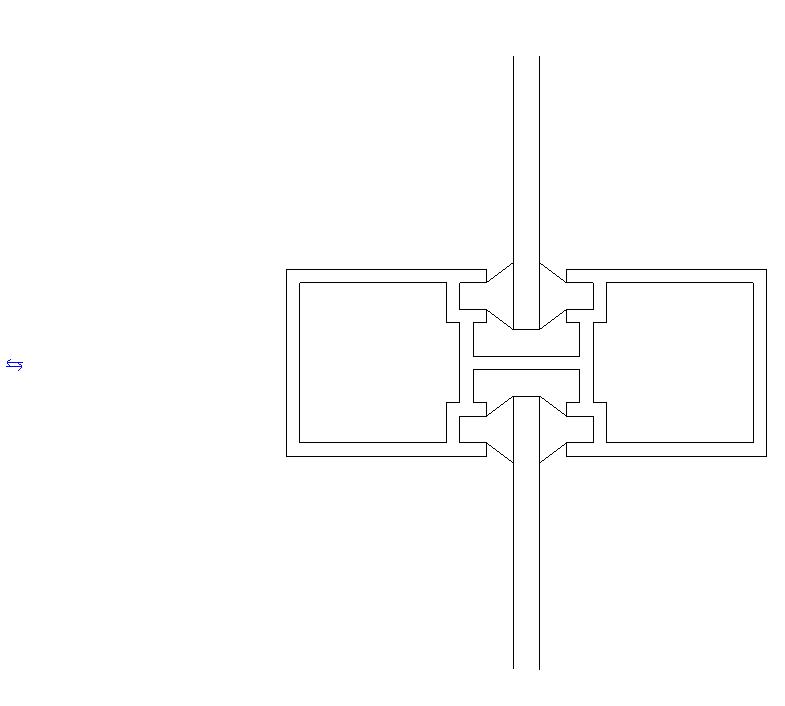Detail Of Windows And Protective DWG Section for AutoCAD
ADVERTISEMENT

ADVERTISEMENT
To use in glass windows with it s protective metal- Sections and elevation of windows and protective metal
Drawing labels, details, and other text information extracted from the CAD file (Translated from Spanish):
variable, wall or column, plush and portafelpa, sliding wall h, wall, silicone, plush, exterior, interior, felfa and portafelfa, column, insurance enrroscable, insurance enrroscable, plush and portafelpa, sealed with silicone, beam, – dressing of doctors , – shower, – doctor’s room, – ss.hh. be of doctors, – ss.hh. dilatation – ss.hh. puerperium room, – circulation hall, lintel, lightweight slab, – operating room, – newborn, – recovery, – corridor, – dilatation, – puerperium room, elevations, cuts, protectors
Raw text data extracted from CAD file:
| Language | Spanish |
| Drawing Type | Section |
| Category | Doors & Windows |
| Additional Screenshots |
 |
| File Type | dwg |
| Materials | Glass, Other |
| Measurement Units | Metric |
| Footprint Area | |
| Building Features | |
| Tags | autocad, DETAIL, DWG, elevation, glass, metal, protective, section, sections, window, windows |








