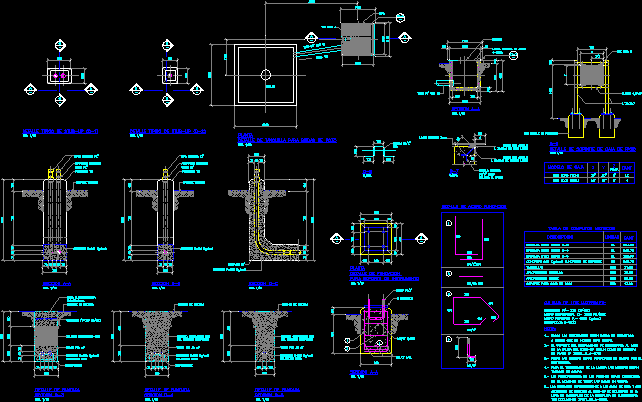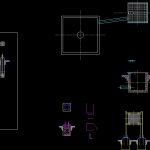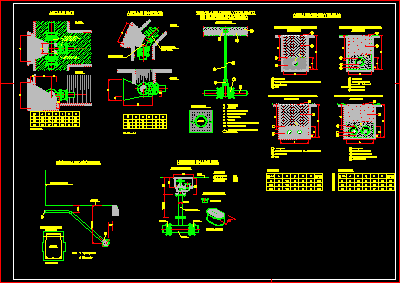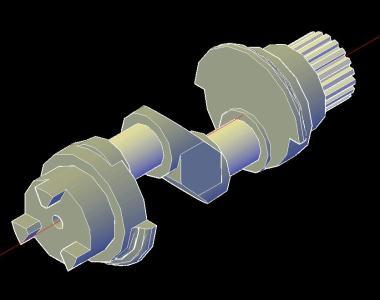Detail Work Surfaces DWG Section for AutoCAD

Details work surfaces for construction – Sections
Drawing labels, details, and other text information extracted from the CAD file (Translated from Spanish):
Format, do not., description, by, date, date, drawn, reviewed, approved, designed, flat plane:, draft, leaf of, quality assurement, approved:, date:, sup. of project, flat no. bv., bv project no., rev, cad oip file no .:, do not., description, flat no., by, date, reference plans, title, flat no., title, contractor, industrial solutions c.a., reviewed:, date:, secondary recovery project, carapita san juan, flat no., scale:, esc of plotting:, section, typical detail of, esc, typical detail of, esc, section, esc, section, esc, bench detail, esc, ground, union hose adapter, screw caps, screw cap, union hose adapter, ground, of road, compacted fill, pvc tubes, colored red, colored red, pvc tubes, compacted filling of modified proctor, of road, compacted filling of modified proctor, pvc tubes, colored red, of road, note:, all dimensions are given in millimeters, unless another unit is indicated., detail of tanquilla for flanges of well, esc, plant, section, esc, plant, esc, foundation detail, for instrument support, section, esc, steel detail foundation, tube sch, pend., cellar, section, bench detail, section, bench detail, of the output of the second as shown, the instrument stand will be on the side, contractor., All measurements will be verified in the field by the, structural steel, concrete:, quality of materials:, reinforcing steel, electrodes, steel groove, frame with three-sided angle, fluted sheet, fluted welded to the frame, smooth, electrowelded, esc:, Step box support detail, box model, cant, tecna, egcs tecna, prof., bench according to, cant, unity, description, bench according to, bench according to, concrete foundation support, und, tanquillas, simple outcrop, und, und, double outcrop, support for pass box, und, metric data table, frame with four-sided angle, note, For the die-cutting of the sheet the measurements will be, taken in the field, at the moment of having the boxes in the field., the perforations in the plates will be executed, foundation detail, in plane nª, the corresponding lines the boxes of step their, connection accessories were included in the, list of materials of the discipline of electricity., see document
Raw text data extracted from CAD file:
| Language | Spanish |
| Drawing Type | Section |
| Category | Construction Details & Systems |
| Additional Screenshots |
 |
| File Type | dwg |
| Materials | Concrete, Steel, Other |
| Measurement Units | |
| Footprint Area | |
| Building Features | |
| Tags | autocad, béton armé, concrete, construction, DETAIL, details, DWG, formwork, reinforced concrete, schalung, section, sections, stahlbeton, surfaces, work |








