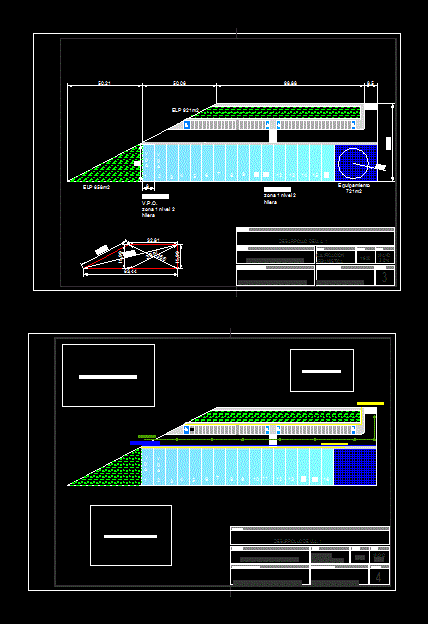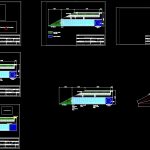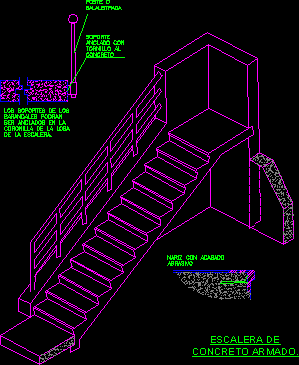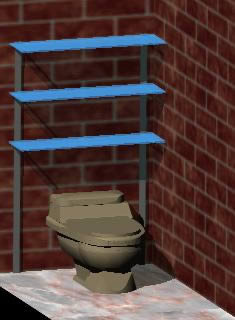Detailed Study DWG Plan for AutoCAD

Plans; study of detail; a plot of 8ooom2. includes electrical installation; sewerage; urban roads … all according to the technical code and standards urbanisticas castile
Drawing labels, details, and other text information extracted from the CAD file (Translated from Spanish):
zone level, elp, equipment, draft, situation, project author, plan number, flat, work done for:, scale, date, June, ready cereal, isaias long rebollar, street the era nº, ruben anton codesal, low level, rated memory of, repair of a cover, draft, situation, project author, plan number, flat, work done for:, scale, date, may, downhill races, management control of urbanism, lucas ferrero married, ground for uses, development of u.a., residential v.p.o. row level zone, residential area level row, public, draft, situation, project author, plan number, flat, work done for:, scale, date, may, downhill races, management control of urbanism, lucas ferrero married, situation, development of u.a., site, draft, situation, project author, plan number, flat, work done for:, scale, date, may, downhill races, management control of urbanism, lucas ferrero married, qualification, development of u.a., urbanistic, draft, situation, project author, plan number, flat, work done for:, scale, date, may, downhill races, management control of urbanism, lucas ferrero married, networks of, development of u.a., facilities, elp, equipment, public space, equipment, elp, equipment, residential v.p.o. row level zone, residential area level row, line of counters, lighting line, sanitation, general water line
Raw text data extracted from CAD file:
| Language | Spanish |
| Drawing Type | Plan |
| Category | City Plans |
| Additional Screenshots |
 |
| File Type | dwg |
| Materials | |
| Measurement Units | |
| Footprint Area | |
| Building Features | Car Parking Lot |
| Tags | autocad, beabsicht, borough level, DETAIL, detailed, DWG, electrical, includes, installation, plan, planning, plans, plot, political map, politische landkarte, proposed urban, road design, sewerage, stadtplanung, straßenplanung, study, urban, urban design, urban plan, zoning |








