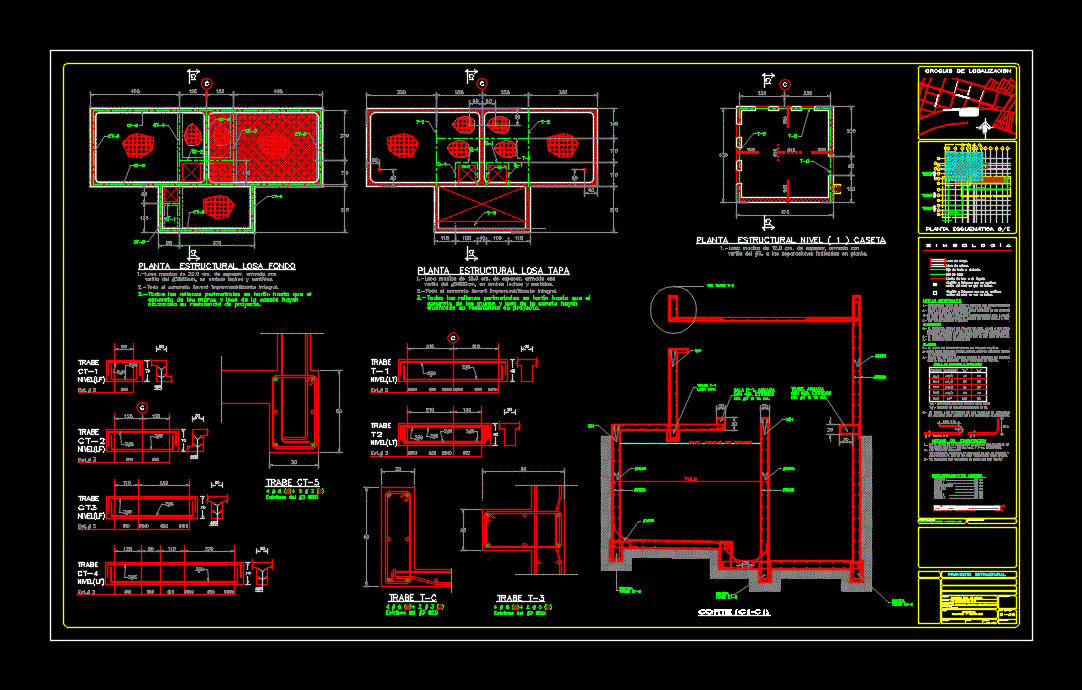Details And Tank Plant DWG Detail for AutoCAD

Macisa structural slab plant for tank; includes girders; details; a cut and dimensions. Table of hooks and overlaps; specifications of steel and concrete; Notes foundation.
Drawing labels, details, and other text information extracted from the CAD file (Translated from Spanish):
Lock, Mts., Plan key, modifications, type of work, flat, Location, location, Unit type, coding, scale, date, draft, Schematic plant, localization map, file name, last update, av. Insurgents, Edo. from Mexico., new, Consulting clinic north east, Esc, access, principal, access, Urgencies, body, access, services, section, av. Insurgents, Simon Bolivar, Andres quintana roo, Antonio jose de sucre, Ignacio Allende, Ombues forests, Maximum level of tie rod, Armed with cm stirrups., Lock the lid, Armed dala with cm stirrups., Against trab, Against trab, See trab, cut, Maximum level of tie rod, Solid cm. Armed with, Structural plant level house, Rod of the separations indicated in plan., Solid cm. Armed with, Structural plant slab, Rod in both directions., Solid cm. Armed with, Structural floor s, Rod in both directions., Stirrups, Lock, Stirrups, Lock, Stirrups, Lock, Armed with cm stirrups., Lock the lid, Armed dala with cm stirrups., Against trab, Against trab, See trab, cut, The concrete will wear integral waterproofing., The perimeter fillings shall be made until the, Concrete of the slab walls of the house have, Achieved its project resistance., The concrete will wear integral waterproofing., The perimeter fillings shall be made until the, Concrete of the slab walls of the house have, Achieved its project resistance., Column castle that does not continue, Above the level indicated., loading wall., Filler wall, Axis of trabe cimiento., Axis of dala., Shoe slab limit, Castle column that continues, Above the level indicated., caliber, diameter, Min. D., Anchor length straight overlap in cm., Anchoring length in square in cm., The maximum size of aggregates used will be cm., With the table except indication against., All the rods will carry square hook according to, Do not take measurement scale., A counterflech will be given to the center of equal clearing, In all workings whose clearing is greater than equal cm., Those indicated in another unit., All dimension dimensions are indicated in cm. except, In the architectural plans in the work., Rectify all axes dimensions with their corresponding, Volumetric in the state should be used, Concrete will have a class with weight, General notes, Coarse aggregate with specific upper weight, Hook table overlays, Foundation notes, At the bottom of the excavation a template of, Concrete with f’c cm. of thickness., Was considered a load capacity of, Compacted to that of its maximum dry volumetric weight., With layers in cm. of thickness, The fillings will be made, Free coatings, dices, Slab cim., Shoes, Contratrabes, Slabs, Trabes, Walls, Plants details, tank, concrete, The reinforcing steel will have a, The concrete will be premixed., steel, Can not overlap more than steel in one section, In any element, At the ends of the rods will be folded, According to one of the following alternatives., Structural project, All others with quality, flat, scale, Maximum level of tie rod, Armed with cm stirrups., Lock the lid, Armed dala with cm stirrups., Against trab, Against trab, See trab, cut
Raw text data extracted from CAD file:
| Language | Spanish |
| Drawing Type | Detail |
| Category | Mechanical, Electrical & Plumbing (MEP) |
| Additional Screenshots |
 |
| File Type | dwg |
| Materials | Concrete, Steel, Other |
| Measurement Units | |
| Footprint Area | |
| Building Features | Car Parking Lot |
| Tags | autocad, cistern, Cut, DETAIL, details, dimensions, DWG, einrichtungen, facilities, gas, gesundheit, girders, includes, l'approvisionnement en eau, la sant, le gaz, machine room, maquinas, maschinenrauminstallations, plant, provision, slab, structural, tank, wasser bestimmung, water, water reservoir, water tank |








