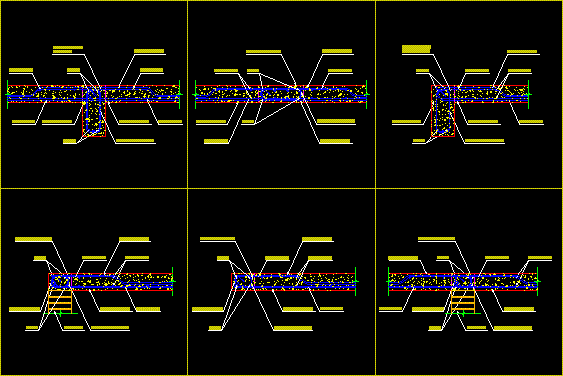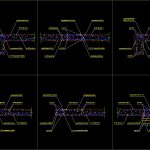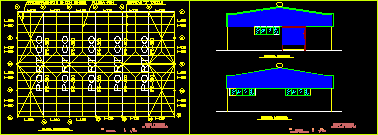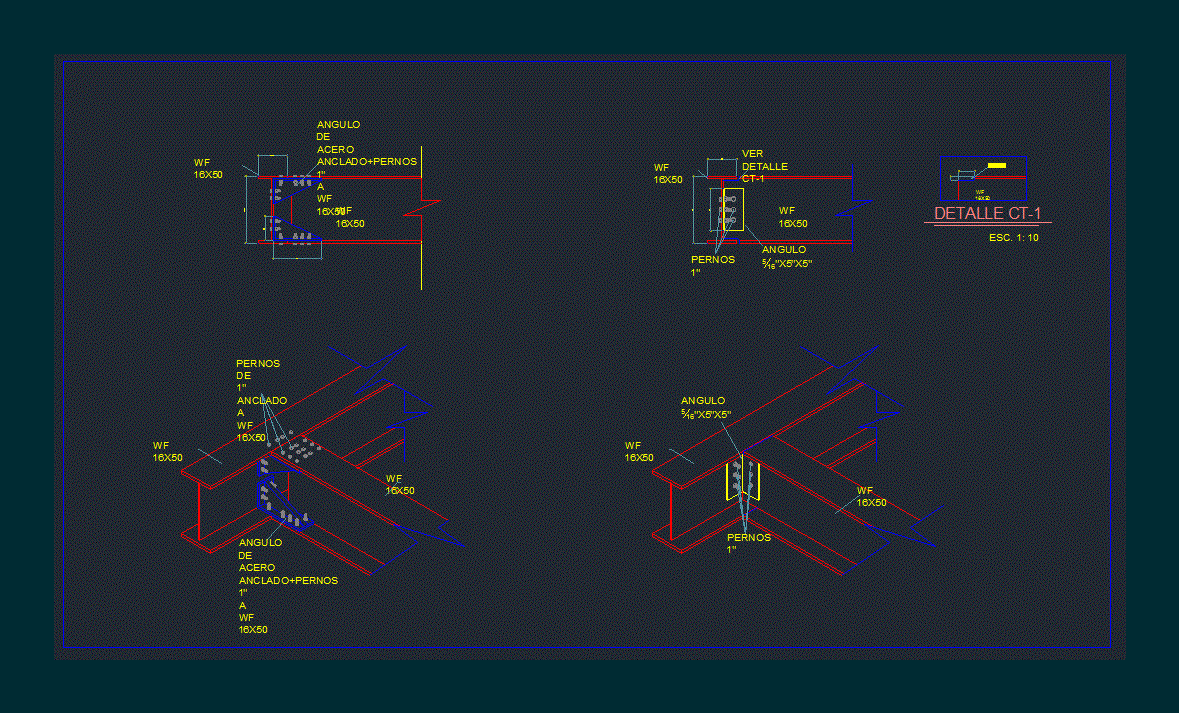Details Beams DWG Section for AutoCAD
ADVERTISEMENT

ADVERTISEMENT
Concrete beams – Sections with technical specifications
Drawing labels, details, and other text information extracted from the CAD file (Translated from Spanish):
normal banked beam, variable separation, covering, flat beam, covering, covering, variable separation, covering, covering, covering, variable separation, covering, edge beam down, covering, Solera beam, covering, variable separation, covering, covering, variable separation, covering, inner beam, covering, variable separation, covering, outer beam, supporting wall
Raw text data extracted from CAD file:
| Language | Spanish |
| Drawing Type | Section |
| Category | Construction Details & Systems |
| Additional Screenshots |
 |
| File Type | dwg |
| Materials | Concrete |
| Measurement Units | |
| Footprint Area | |
| Building Features | |
| Tags | autocad, beams, béton armé, concrete, details, DWG, formwork, reinforced concrete, schalung, section, sections, specifications, stahlbeton, technical |








