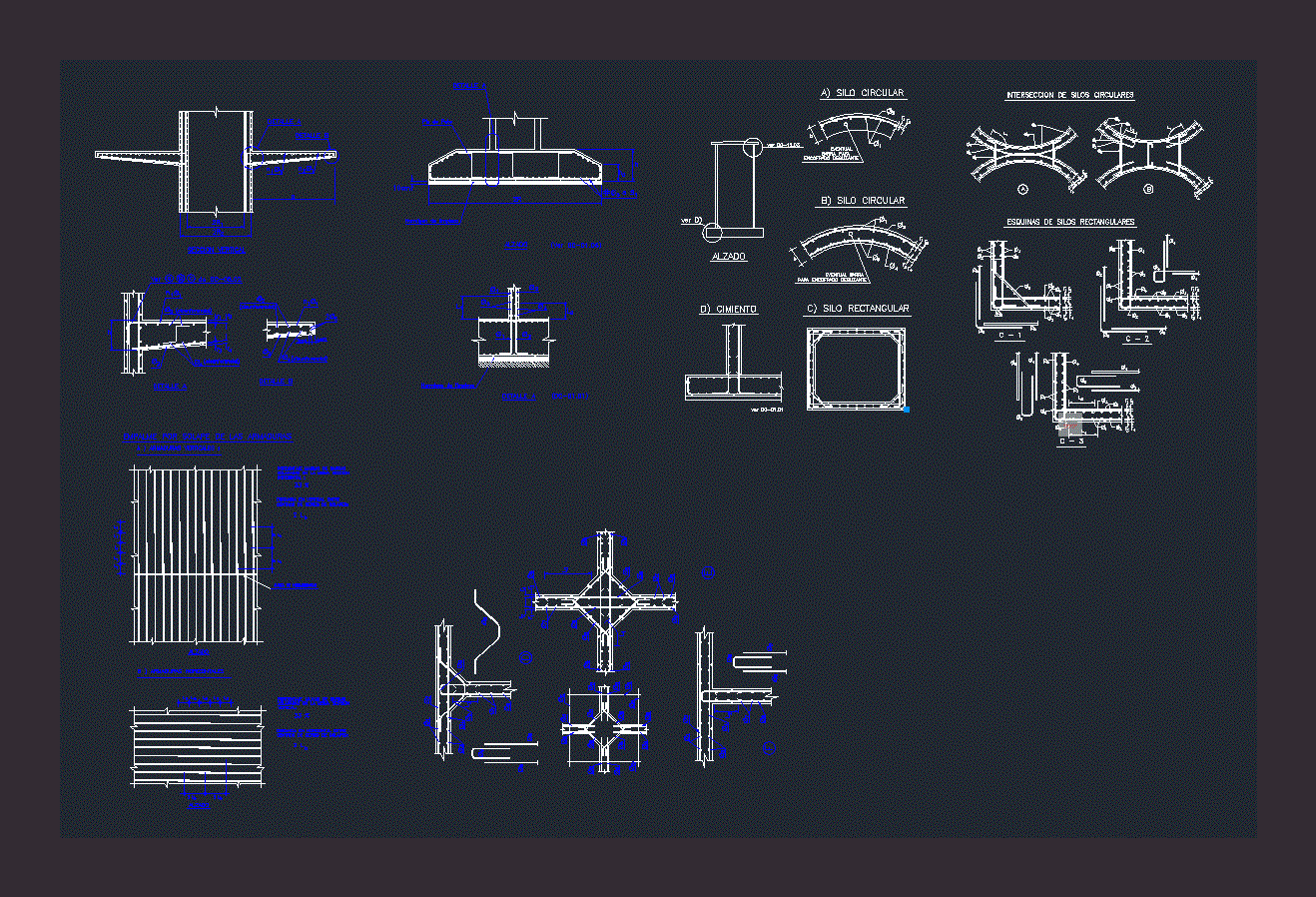Details Details Reinforced Concrete DWG Section for AutoCAD

Details reinforced columns- Intersection of Silos Circular – Foundations – Splicing by overlap armor
Drawing labels, details, and other text information extracted from the CAD file (Translated from Spanish):
vertical section, detail, to see, detail, duck foot, detail, cleaning concrete, raised, detail, cleaning concrete, eventual, bar for, sliding formwork, circular silo, raised, see, eventual, sliding formwork, bar, for, circular silo, rectangular silo, foundation, see, see, intersection of circular silos, corners of rectangular silos, meeting of rectangular silos, raised, horizontal reinforcement, maximum percentage of bars, overlapping in the same section, vertical:, horizontal distance between, centers of series of overlays:, centers of series of overlays:, overlapping in the same section, maximum percentage of bars, horizontal, vertical distance between, vertical reinforcement, overlapping of reinforcement, Concrete joint, raised, detail, board of, concreted, detail, compact explanation, board of, concreted, of concrete, cleaning, detail, cm of concrete, cleaning, explanation, compacted, to see, concreted, board of, see, detail, concreted, board of, compacted, explanation, detail, cleaning concrete, Concrete joint, cm of cleaning concrete, compact explanation, detail, detail, detail, see for contraction joints in walls, see for expansion joints in walls, detail, sliding wall mount, on foundation, detail, sliding wall mount, on foundation, detail, sliding deck support, in wall, Band of, watertightness, compressible filler, elastomeric support, armor of, mounting, outcrop, elastomeric support, see, see, elastomeric support, Band of, watertightness, contraction joint, dilatation meeting, compact explanation, concrete, cleaning, induced cracking, sealed cut saw, compact explanation, concrete, cleaning, concrete, cleaning, compact explanation, Filling material, sealing band, elastomer joint, sealing band, Filling material
Raw text data extracted from CAD file:
| Language | Spanish |
| Drawing Type | Section |
| Category | Construction Details & Systems |
| Additional Screenshots |
           |
| File Type | dwg |
| Materials | Concrete |
| Measurement Units | |
| Footprint Area | |
| Building Features | Deck / Patio |
| Tags | armor, autocad, béton armé, circular, columns, concrete, details, DWG, formwork, foundations, intersection, overlap, reinforced, reinforced concrete, schalung, section, silos, stahlbeton |








