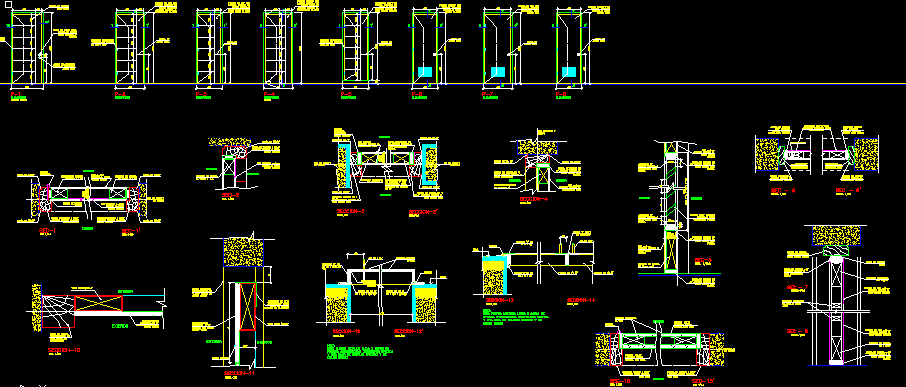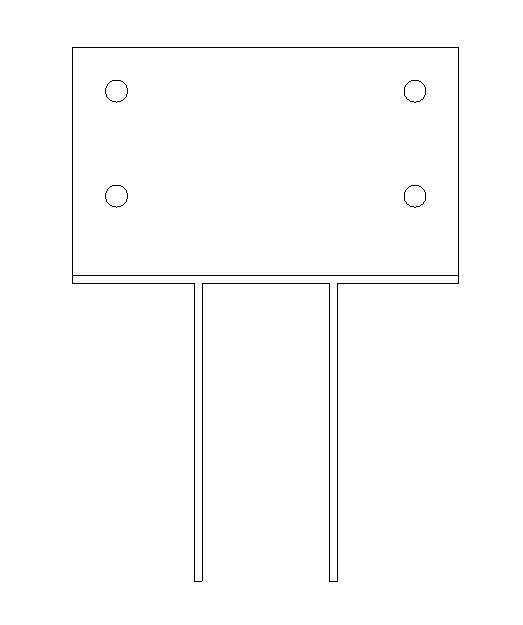Details Doors DWG Section for AutoCAD

Details doors in elevation with sections of them
Drawing labels, details, and other text information extracted from the CAD file (Translated from Spanish):
normative table, parameters, permitted uses, net density, regulation, project, areas, total, coef. of building, free area, height max. building, parking, municipal retreat, facade alignment, built area, ground area, occupied area, alfonso de la piedra, german salazar bringas, owner, architects, plan, sheet, scale, dib, architects assist., adlp, date, rev ., to. structuring, province, district, urbanization, avenue, lot, block, location scheme, nm, zoning, axx, iii, lima, rev, rnc, uses, building coefficient, maximum height, minimum frontal removal, other floors, first floor, partial, elevated tank and machines, basements, note: verify measurements on site, notes:, the present details will be verified by, supervision of work and contrasted by the suppliers of inputs and materials that comprise, and specific manufacturing procedures used, the same, in order to determine the possible, by the supplier, which will guarantee and assume all, responsibility for their finished product., architects designers prior to the start of work for, their knowledge and approval., color, no color, pen no. , pen width, red, yellow, green, cyan, blue, magenta, white, square of tips, rest of colors, entrance dept., vaiven, stainless steel plate. handle in stainless steel. satin or similar, stainless steel double-drum safety plate, stainless steel sheet, lift, wooden door with jamb, door in pre-painted mdf, rutting of masisa or similar paint finish duco color white, interior, exterior , wall and frame axis, hinge nasturtium, lintel axis and frame, wood jonquil finish to duco color idem door, hinge vaiven, hinge pivot vaiven, wooden frame paint finish duco color white, npt, hinge, leave ears to put padlock, door in pre-painted mdf, paint finish duco color white, door in pre-painted mdf, paint finish duco gray color
Raw text data extracted from CAD file:
| Language | Spanish |
| Drawing Type | Section |
| Category | Doors & Windows |
| Additional Screenshots |
 |
| File Type | dwg |
| Materials | Steel, Wood, Other |
| Measurement Units | Metric |
| Footprint Area | |
| Building Features | Garden / Park, Parking |
| Tags | autocad, details, door, doors, DWG, elevation, section, sections |








