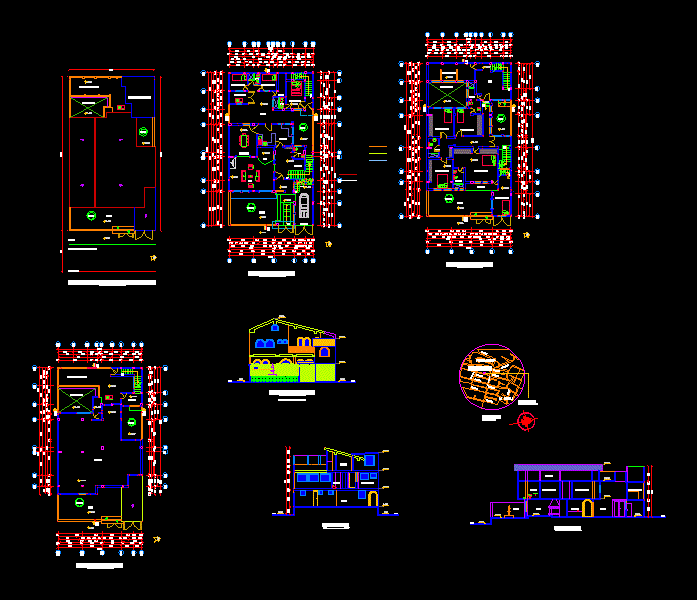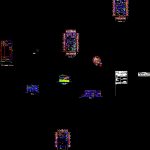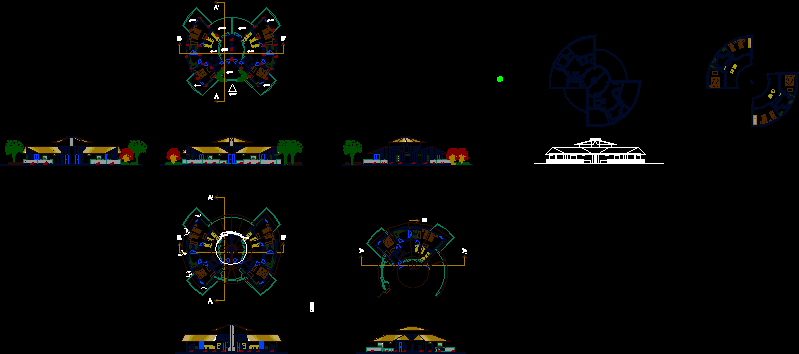Details Of A House DWG Section for AutoCAD

Structure and facade – plants – sections – details – specifications – desiganciones – dimensions
Drawing labels, details, and other text information extracted from the CAD file (Translated from Spanish):
court a – a, esc., palaces, av. the gasca, large, navarro, pambachupa, zorrilla, spine, recalde, lizarazu, artieda, munive, gasca, berrutieta, atacames, -plantas arquitectonicas, -implantation, -fachada, responsible :, alfonso fernandez lavin, observations :, indicated scales , drawing: egla, vinicio herrera bridge, stamps :, gasca, light well, accessible terrace, cellar, loft, patio, room, kitchen, owner’s name: sr. vinicio herrera puente, location: gasca sector, table of areas, level, uses, n. of unit, gross area, tier, area not computable, garage, light well balcony, laundry cellar, useful area, administrative area: northern area, parish: santa prisca, street: francisco lizarazu, total, housing, circulation, well, pool, dining room, bathroom, garage, study, laundry, bar, bedroom, balcony, hall, -curtains, -location, -frame of areas, revised: aafl, owner :, main facade, court a – a, court b – b
Raw text data extracted from CAD file:
| Language | Spanish |
| Drawing Type | Section |
| Category | House |
| Additional Screenshots |
 |
| File Type | dwg |
| Materials | Other |
| Measurement Units | Metric |
| Footprint Area | |
| Building Features | Deck / Patio, Pool, Garage |
| Tags | apartamento, apartment, appartement, aufenthalt, autocad, barbecue, bbq, casa, chalet, desiganciones, details, dimensions, dwelling unit, DWG, facade, fireplace, grill, haus, house, logement, maison, plants, residên, residence, section, sections, specifications, structure, unidade de moradia, villa, wohnung, wohnung einheit |








