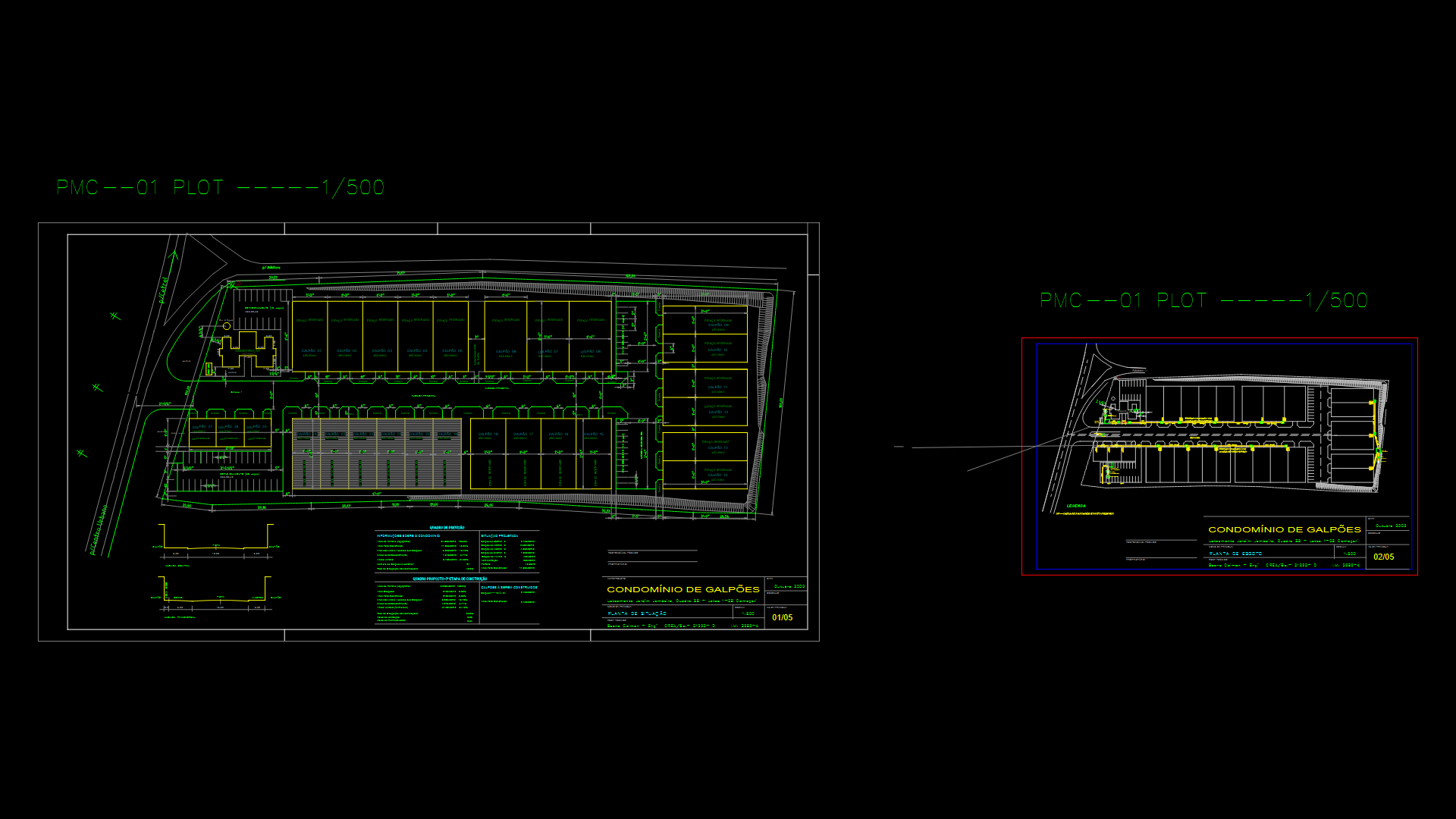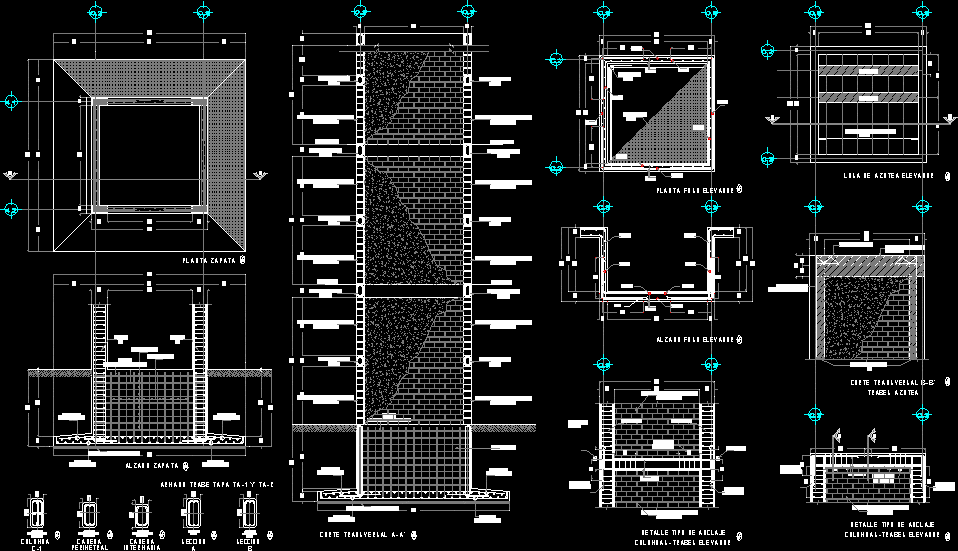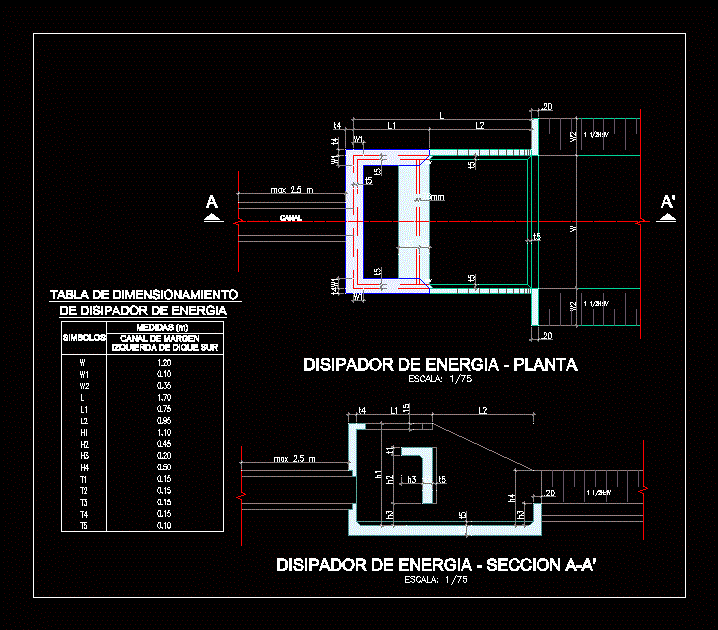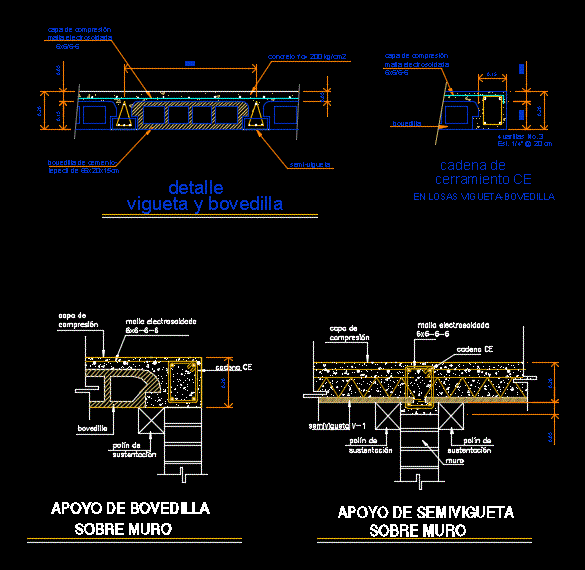Details House For Tank; Hydropneumatic Equipment For Tank DWG Detail for AutoCAD

Elevaciones wheelhouse; plant installation of pumps and hydropneumatic equipment, details of boxes for filters; detail of lid and metal gate for tank tanker
Drawing labels, details, and other text information extracted from the CAD file (Translated from Spanish):
plant, graphic scale, xxx, number, architecture, npt, lateral tank cellar, elevation, front tank cellar, finish, interior slab, acrylic stucco, color smoothing finish, diamond tip to cover, tank lid, detail, rustiblock of, split face, natural color, bronze washer, welded to the frame, iron turned, hole for, lubrication, pin, iron turned:, welded to the door., has play inside the, cap., cellar ventilation, intermediate hinge door, top and bottom door hinge, square tube, tube, frame, weld, welded to tube, steel, welded to plate and, welded to reinforcement of, column, leg, plate, welded to plate and, welded to reinforcement , of column, installation of tank cellar equipment, diagram, pichacha, electrode, foot valve pichacha, water level, float, gate, ball valve in box, tubes, intubation, multi-lock, magnum plate, projection, bar, sheet plates, interior and exteri or, installation of water and electricity in tank, hinge, cartridge, comes from existing supply of drinking water, goes to drinking water network of toilets and taps, door, projection, bar staple, comes from building board , physical, section, entrance, key, filter, exit, angular, valve, union, concrete box, senses, box lid, cellar ventilation, indicates type of door, und., type, width, height, enamel same, anticorrosive paint, two hands of, description, cps., finishes, electricity symbology, duct in slab, board, sailor type lamp, drinking water symbol, elbow pvc ø indicated, pvc pipe ø indicated, pvc ø indicated, ball wrench ø indicated, check wrench ø indicated, notes, door sheet, cellar-tank, buried duct, filter box, reinforcement, block, window sill, window lintel, details, set, angular, all the Pipes and accessories seen will be of hg., sieve, mosquito net
Raw text data extracted from CAD file:
| Language | Spanish |
| Drawing Type | Detail |
| Category | Industrial |
| Additional Screenshots |
 |
| File Type | dwg |
| Materials | Concrete, Steel, Other |
| Measurement Units | Imperial |
| Footprint Area | |
| Building Features | A/C |
| Tags | à gaz, agua, autocad, booth, boxes, DETAIL, details, DWG, elevaciones, equipment, filters, gas, híbrido, house, hybrid, hybrides, hydropneumatic, installation, l'eau, plant, pumps, reservoir, tank, tanque, wasser, water |








