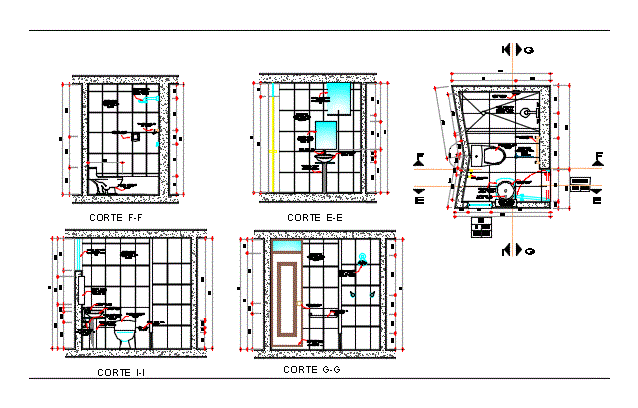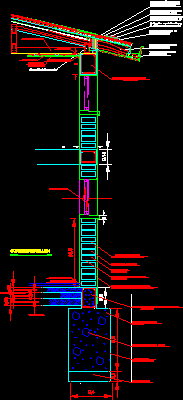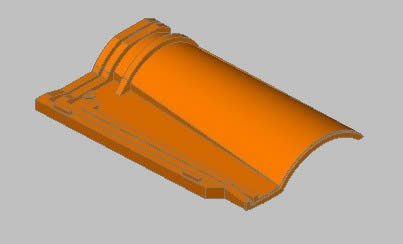Details In Roofs DWG Detail for AutoCAD

Constructive details of metallic roofs
Drawing labels, details, and other text information extracted from the CAD file (Translated from Spanish):
tornapuntas, mm brackets., Arch: ipe, scale, Strap: ipn, Arch: ipe, mm brackets., tornapuntas, Strap: ipn, Arch: ipe, mm brackets., tornapuntas, closing plates, Arch: ipe, closing plates, tornapuntas, mm brackets., Arch: ipe, Strap: ipn, welding, Arch: ipe, welding, Arch: ipe, closing plates, heb, closing plates, Arch: ipe, closing plates, Arch: ipe, screw, plant, raised, closing plates, heb, closing plates, screw, closing plates, Arch: ipe, details of joints supports of arches scale, on ridge, support of crossed arches, Extreme arch in ridge, crossbow support, plates, crossing of arches, plant, raised, plates, raised, plant, scale, Arch: ipe, heb, Arch: ipe, heb, Arch: ipe, heb, tornapuntas, mm brackets., Arch: ipe, scale, Strap: ipn, Arch: ipe, mm brackets., tornapuntas, Strap: ipn
Raw text data extracted from CAD file:
| Language | Spanish |
| Drawing Type | Detail |
| Category | Construction Details & Systems |
| Additional Screenshots |
 |
| File Type | dwg |
| Materials | |
| Measurement Units | |
| Footprint Area | |
| Building Features | |
| Tags | autocad, constructive, DETAIL, details, DWG, metallic, roofs, stahlrahmen, stahlträger, steel, steel beam, steel frame, structure en acier |








