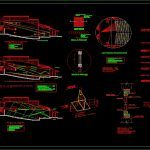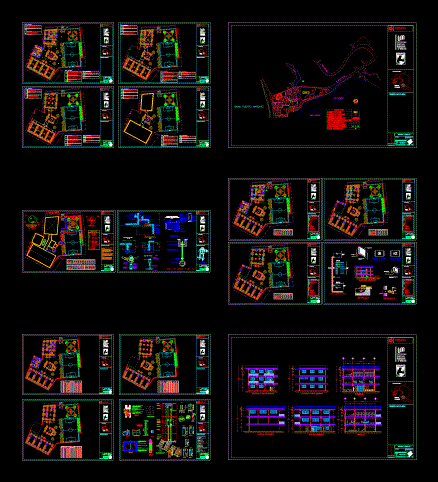Details Isopto Auditorium DWG Detail for AutoCAD

Details Isopto Auditorium
Drawing labels, details, and other text information extracted from the CAD file (Translated from Spanish):
tee suspension, silicone or rubber profiles, triple glass, detail in acoustically hermetic windows, acoustic tile, schematic cut of the conditions of isoptica, loudspeaker of acute sound directed to the center of the stalls, detail of acoustic, esc., stage, serious sounds, l neadeprojection, projection axis, proy cabin, visual line of the last stalls, line of sight of the last stalls, sharp sounds, line of sight of the first stalls, line of sight of the first stalls, limiter of image, rubber band or elastic material, reeds, double glass, isometry, conditioning isoptica, detail of ventilation, ventilation grid, the central seats arranged to trasbolio in the front rows., each viewer sees between the heads of which is directly in front of and on the heads of those who are two rows in front, visual lines of minimum obstruction, superf exposed surface, ventilation grille, a-a cut, typical detail of acoustic panel attached to the construction wall, air chamber, protective plaster, lining with colomural marroquin, wooden slats nailed to the construction wall
Raw text data extracted from CAD file:
| Language | Spanish |
| Drawing Type | Detail |
| Category | Entertainment, Leisure & Sports |
| Additional Screenshots |
 |
| File Type | dwg |
| Materials | Glass, Wood, Other |
| Measurement Units | Metric |
| Footprint Area | |
| Building Features | |
| Tags | Auditorium, autocad, cinema, DETAIL, details, DWG, Theater, theatre |








