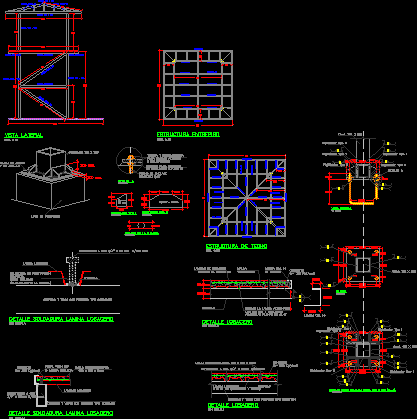Details Lattices DWG Detail for AutoCAD

Four kinds of details lattice construction .
Drawing labels, details, and other text information extracted from the CAD file:
clear span, clear span material, and dying, win, win advisory services limited, facility, clear span, principal rafter, strut, post, long tie, stop piece, purlin, cleat long, c.g.i. sheets, brick wall r.c.c column, brick wall r.c.c column, clear span material, principal rafter, strut, post, long tie, purlin, cleat long, c.g.i. sheets, and dying, stop piece, brick wall, r.c.c column, principal rafter, strut, post, long tie, purlin, cleat long, c.g.i. sheets, name, prepared by:, facility, stop piece, brick wall, r.c.c column, principal rafter, strut, post, long tie, purlin, cleat long, c.g.i. sheets, properly seasoned locally available specified per b.o.q. of assam timber to be appoved and used. creosote oil painting to be applied on timber before use. size section of timber to be checked as per drawing before making truss. experienced carpenter to be engaged for marking making of truss. detail of joints to be done as per approval of site engineer. spacing of truss as per drawing., ms strap, stop piece, plain g.i. ridge, r.c.c. beam
Raw text data extracted from CAD file:
| Language | English |
| Drawing Type | Detail |
| Category | Construction Details & Systems |
| Additional Screenshots |
 |
| File Type | dwg |
| Materials | |
| Measurement Units | |
| Footprint Area | |
| Building Features | |
| Tags | autocad, barn, construction, cover, dach, DETAIL, details, DWG, hangar, kinds, lagerschuppen, lattice, roof, shed, structure, terrasse, toit |








