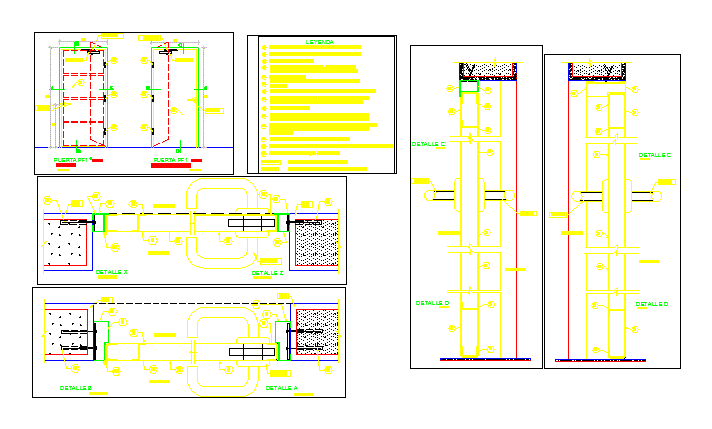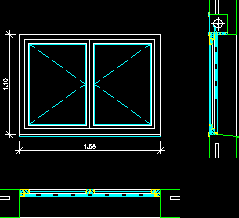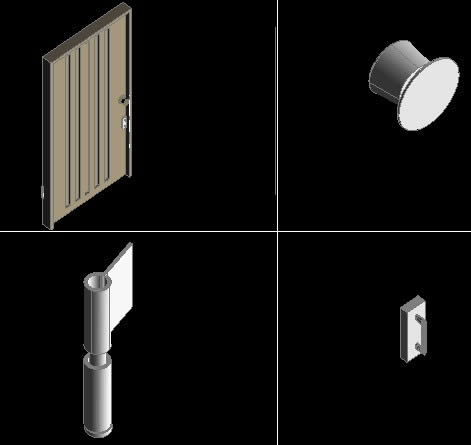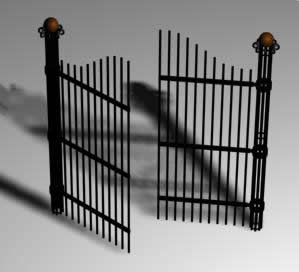Details Of Metal Doors Vault Door DWG Detail for AutoCAD
ADVERTISEMENT

ADVERTISEMENT
CONSTRUCTION DETAILS OF METAL DOORS ARE TWO OF A VAULT AND A COMPUTER ROOM WITH ITS COURTS AND LIFTS ALSO INDICATING THE SAME MATERIALS
Drawing labels, details, and other text information extracted from the CAD file (Translated from Spanish):
indicated, a. montalvo, architecture, metal carpentry, tagnumber, updating plans, xxxxx, c.murata, j.grados, xxx, inst.electromecanica, office name, first-floor, responsible professional, – vault, – cto. of compute, detail c, detail d, exterior, interior, detail b, detail a, detail z, detail x, detail c ‘, raw glass with safety sheet as required, paint enamel polyurethane color similar to wall, closes doors superimposed, legend, faith pipe, cut to, and frosted, weld run, steel bill, ramp, wall, sidewalk
Raw text data extracted from CAD file:
| Language | Spanish |
| Drawing Type | Detail |
| Category | Doors & Windows |
| Additional Screenshots |
 |
| File Type | dwg |
| Materials | Glass, Plastic, Steel, Other |
| Measurement Units | Metric |
| Footprint Area | |
| Building Features | |
| Tags | autocad, computer, construction, Construction detail, courts, DETAIL, details, door, doors, DWG, indicating, lifts, metal, room, vault |








