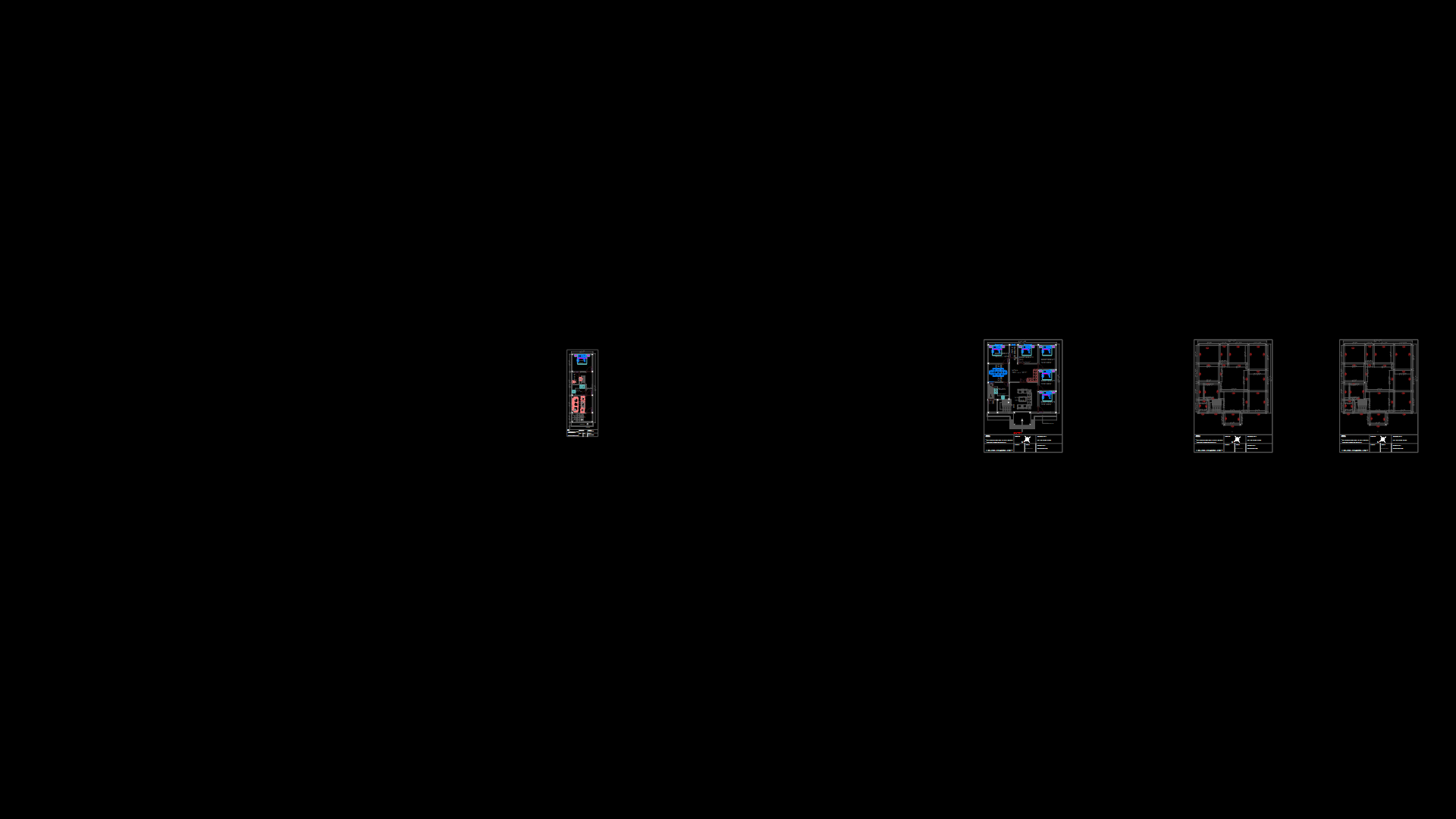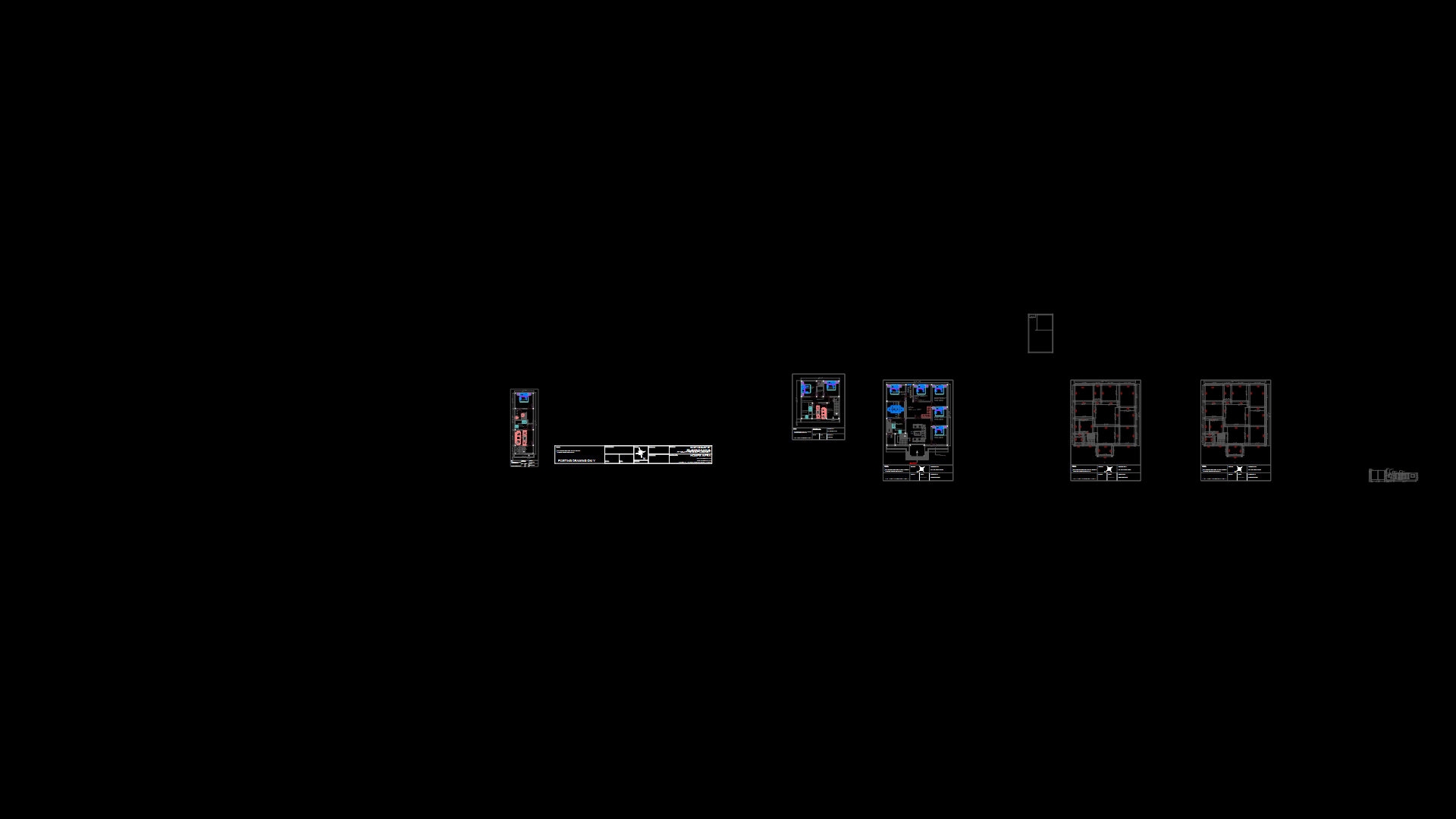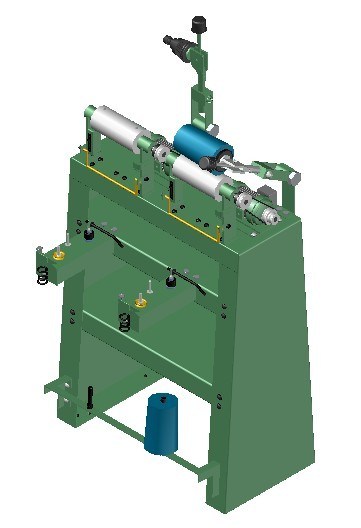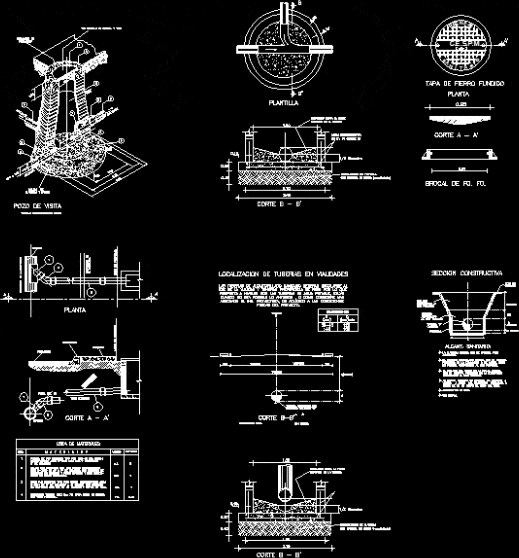Details Mixed Foundation DWG Detail for AutoCAD
ADVERTISEMENT
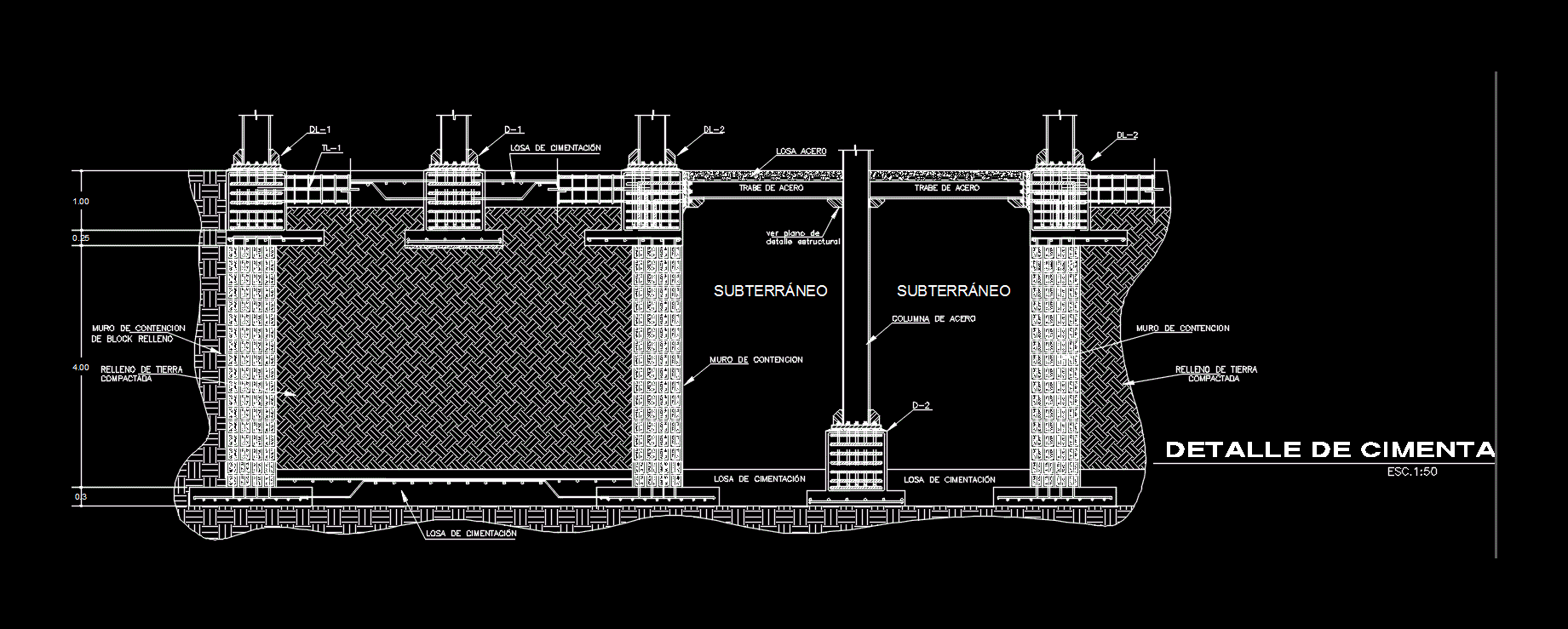
ADVERTISEMENT
Foundations based retaining walls and footings with steel columns dice
Drawing labels, details, and other text information extracted from the CAD file (Translated from Galician):
foundation building, esc:, of higher foundation, ipe series, ipn series, upn series, heb series, heb profile, ipn profile, ipe profile, building, esc:, underground, steel column, retaining wall, lock, of steel, underground, slab steel, lock, of steel, Foundation slab, retaining wall, ground filling, compacted, Foundation slab, retaining wall, ground filling, compacted, see plan of, structural detail, blocked block, foundation detail
Raw text data extracted from CAD file:
| Language | N/A |
| Drawing Type | Detail |
| Category | Construction Details & Systems |
| Additional Screenshots | |
| File Type | dwg |
| Materials | Steel |
| Measurement Units | |
| Footprint Area | |
| Building Features | |
| Tags | autocad, base, based, columns, DETAIL, details, dice, DWG, footings, FOUNDATION, foundations, fundament, laying of foundations, mixed, retaining, retaining wall, steel, steel structure, walls |
