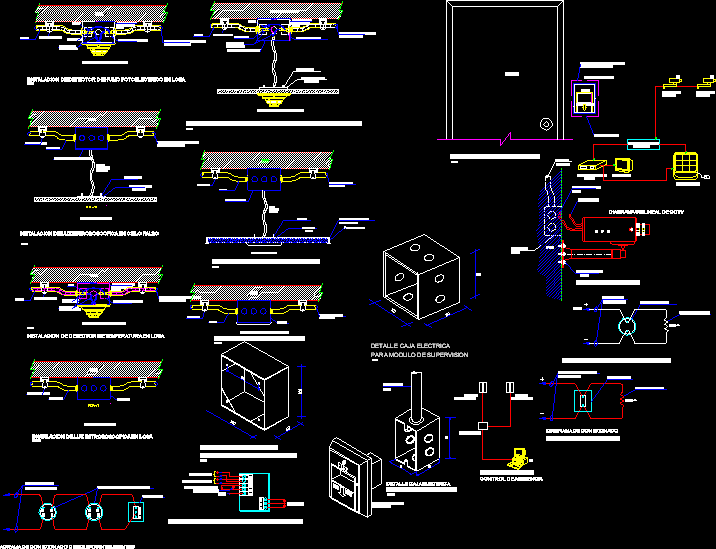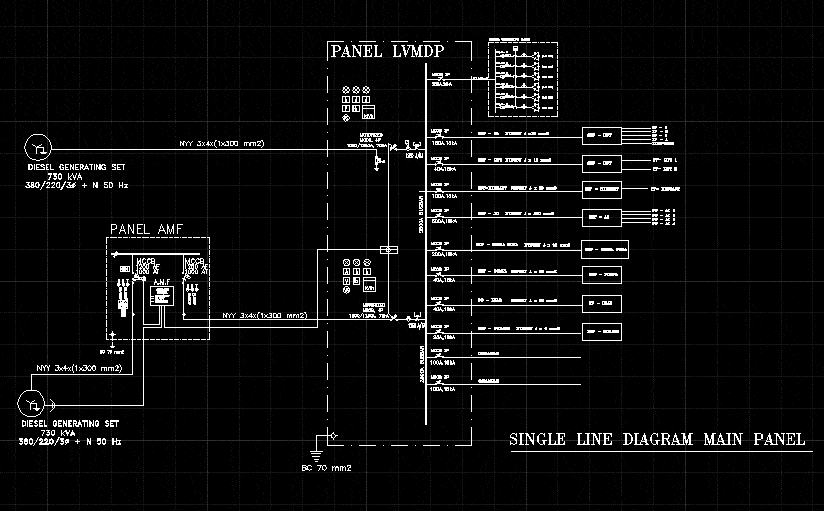Details Monorail DWG Detail for AutoCAD

Details – specifications – sizing – axonometric
Drawing labels, details, and other text information extracted from the CAD file:
date, consultant’s job no., scale, dwg. no., sheet title, rev. suffix, approved by:, drawn by, checked by:, cad ref., consultant, al salaam, p.o.box abu, tel fax, consulting engineers planners, tel: fax:, email, p.o.box u.a.e., industrial co. l.l.c., aluminum glazing contractor, folcrá, beach, p.o. box, email, united arab emirates, email, united arab emirates, p.o. box, tel:, fax:, tel:, alum. tubular section handrailing, alum. tubular section intermediate handrailing, as built drawing, slotted hole, thk. galv. steel flat bar gusset plate welded angle, thk. galv. steel angle, galvanize steel tubular section sleeve connector long, thk. galv. steel flat sheet welded thk. galv. steel flat bar to form beam bracket, stainless steel tubular section continuous, thk. galv. steel flat sheet welded thk. galv. steel flat bar to form beam bracket, galvanize steel tubular section sleeve connector long, stainless steel tubular section continuous slot for window cleaning equip. cradle, thk. galv. steel angle distance, detail, thk. stainless steel sheet cladding, galvanize steel tubular section sleeve connector long, detail, galvanize steel tubular section sleeve connector long, monorail mounting assembly handrailing detail, thk. stainless steel sheet cladding, stainless steel tubular section continuous, scale, cladding fixing detail, isometric view, pan head machine screw, silicone sealant bedded spacer to suit clearance, thk. stainless steel flat bar strip cover finish, alum. tubular section intermediate post welded thk. alum. base plate, monorail mounting assembly, balcony, floor finish, monorail track, anchor bolt, through bolt with nut and washer, long thick steel angle bracket with thick gusset plate
Raw text data extracted from CAD file:
| Language | English |
| Drawing Type | Detail |
| Category | Construction Details & Systems |
| Additional Screenshots |
 |
| File Type | dwg |
| Materials | Aluminum, Steel |
| Measurement Units | |
| Footprint Area | |
| Building Features | |
| Tags | autocad, axonometric, dach, dalle, DETAIL, details, DWG, escadas, escaliers, lajes, mezanino, mezzanine, platte, reservoir, roof, sizing, slab, specifications, stair, telhado, toiture, treppe |








