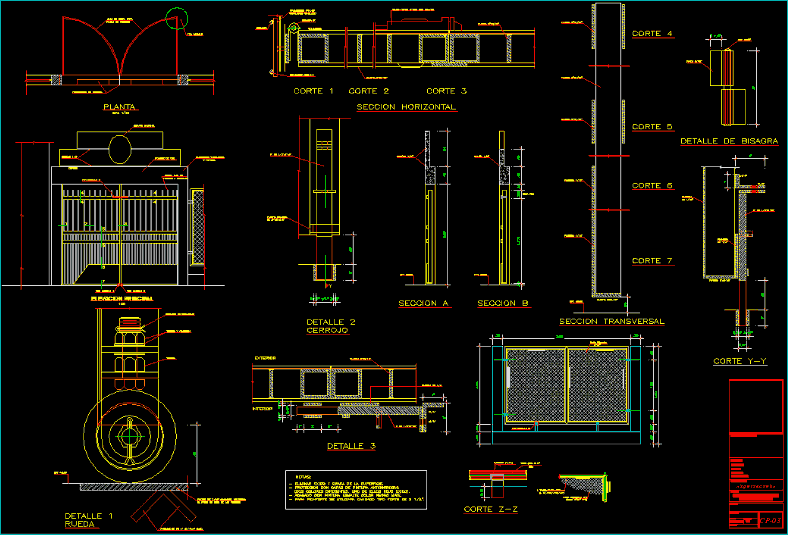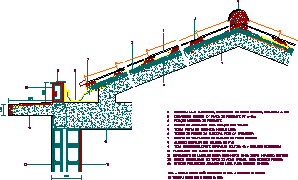Details Of Armour DWG Detail for AutoCAD

FRAMES FOR DOME
Drawing labels, details, and other text information extracted from the CAD file (Translated from Spanish):
variable height, higher, lower, higher, lower, in spars, stiffeners will be placed alternately, variable height, higher, lower, lower, formed with thick steel plates, of thick steel, of lime steel., galvanized lime., lower, commercial, higher, lower, higher, lower, higher, higher, lower, lower, higher, formed with thick steel plates, higher, lower, formed with thick steel plates, galvanized lime., commercial, higher, lower, lower, higher, region:, plane key, revised:, vo. bo:, review:, municipality:, title of the plan:, location:, work:, scale:, drawing:, approved:, draft:, date:, dimension:, July, in meters, higher, lower, galvanized lime., commercial, higher, lower, commercial, galvanized lime., formed with thick steel plates, of thick steel, of lime steel., sports unit, armor details, of uses
Raw text data extracted from CAD file:
| Language | Spanish |
| Drawing Type | Detail |
| Category | Construction Details & Systems |
| Additional Screenshots |
 |
| File Type | dwg |
| Materials | Steel |
| Measurement Units | |
| Footprint Area | |
| Building Features | |
| Tags | armour, autocad, barn, cover, dach, DETAIL, details, dome, DWG, frames, hangar, lagerschuppen, roof, shed, structure, terrasse, toit |








