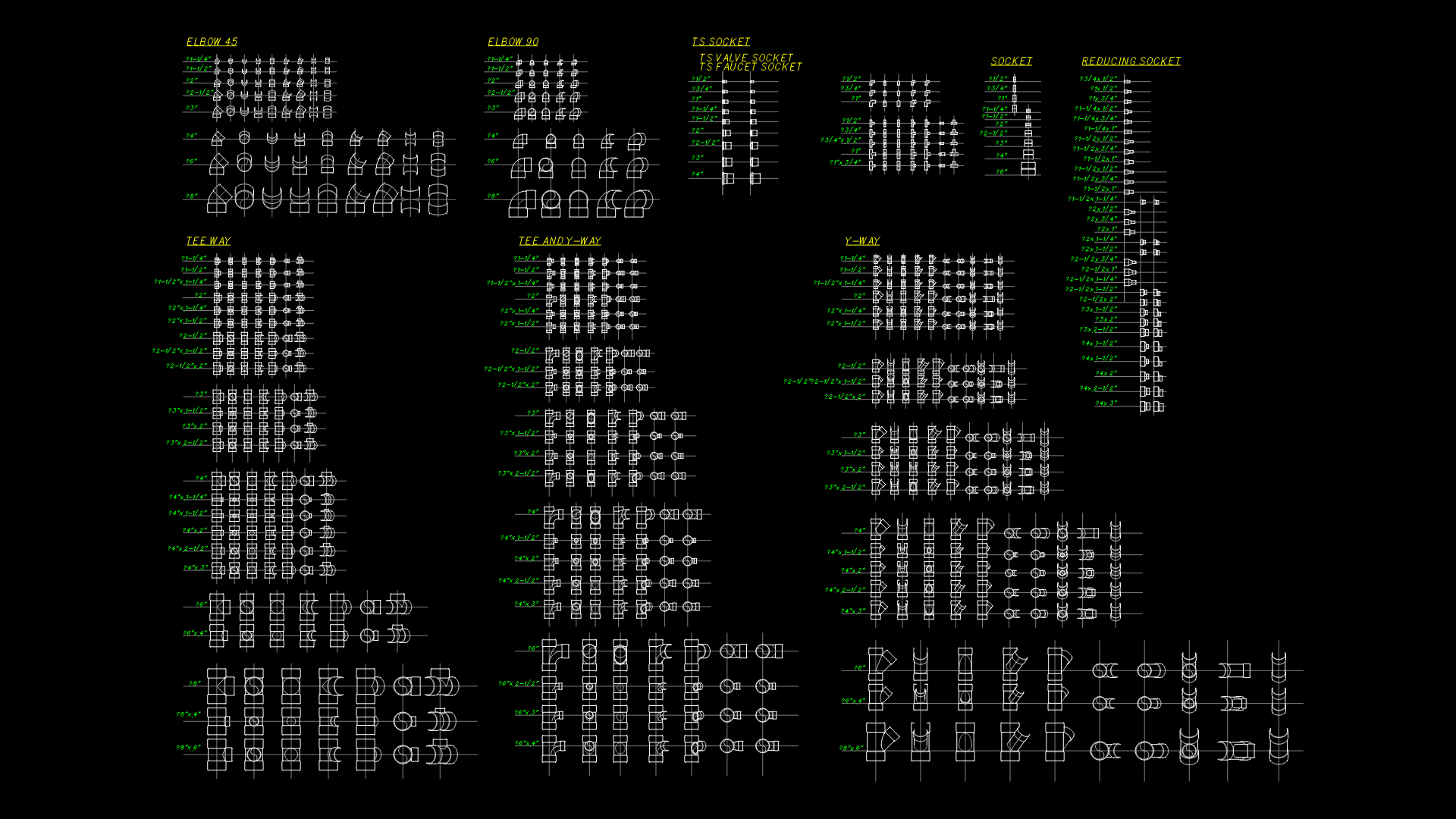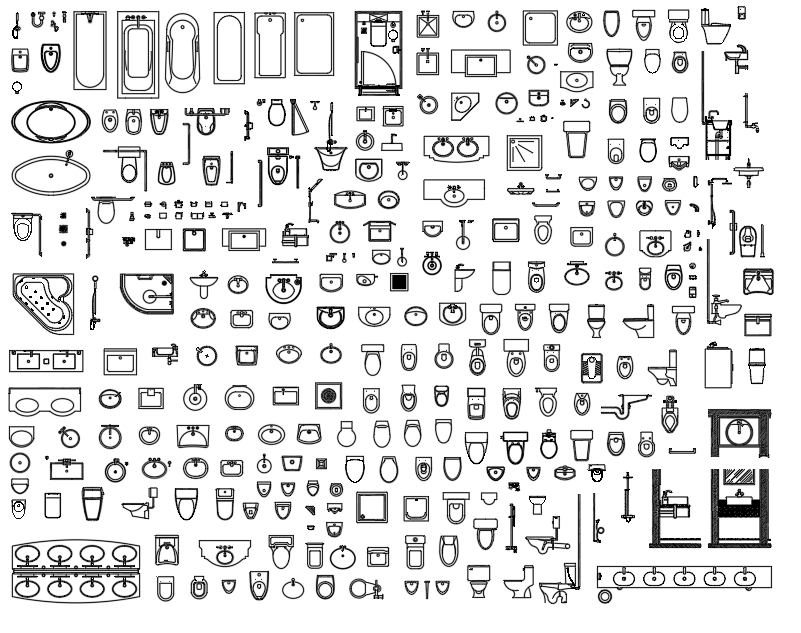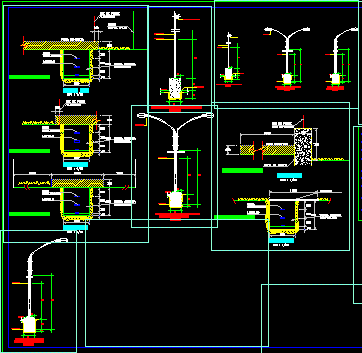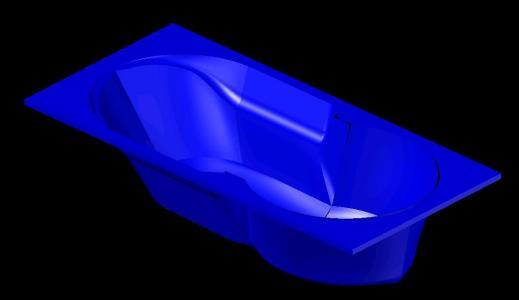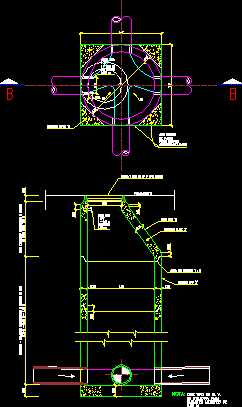Details Of Bath; Plants; Elevations; Sections 2D DWG Section for AutoCAD

Drawing floor – elevation 2d
Drawing labels, details, and other text information extracted from the CAD file (Translated from Italian):
Bathroom, tub, Great bathroom, ladder, ladder, Bathroom, section, rings, aluminum, frame, spotlight, Single lever, ceramic, Single lever, WC designed, overlying, mirror, Single lever, Bar tents, bidet, wc., Single lever, mirror, Marble top, Great bathroom, ladder, section, WC designed, rings, aluminum, frame, spotlight, ceramic, Marble top, Single lever, mirror, Single lever, section, Guest bathroom, ladder, ladder, WC designed, ceramic, wc., Bar tents, tub, spotlight, Guest bathroom, ladder, bathroom, mirror, wc., in opera, pav. With slope, Bathroom service, ladder, section, Bathroom service, ladder, ceramic, WC designed, mirror, service, bathroom, wc., spotlight, frosted glass, overlying, mirror, overlying, mirror, overlying, mirror, Door vase, ring, hook, Door wake up, Shower head, soapdish, Carry objects, accessories
Raw text data extracted from CAD file:
| Language | N/A |
| Drawing Type | Section |
| Category | Bathroom, Plumbing & Pipe Fittings |
| Additional Screenshots |
 |
| File Type | dwg |
| Materials | Aluminum, Glass |
| Measurement Units | |
| Footprint Area | |
| Building Features | Car Parking Lot |
| Tags | autocad, bad, bath, bathroom, casa de banho, chuveiro, details, drawing, DWG, elevation, elevations, floor, lavabo, lavatório, plants, salle de bains, Sanitary, section, sections, toilet, waschbecken, washbasin, WC |
