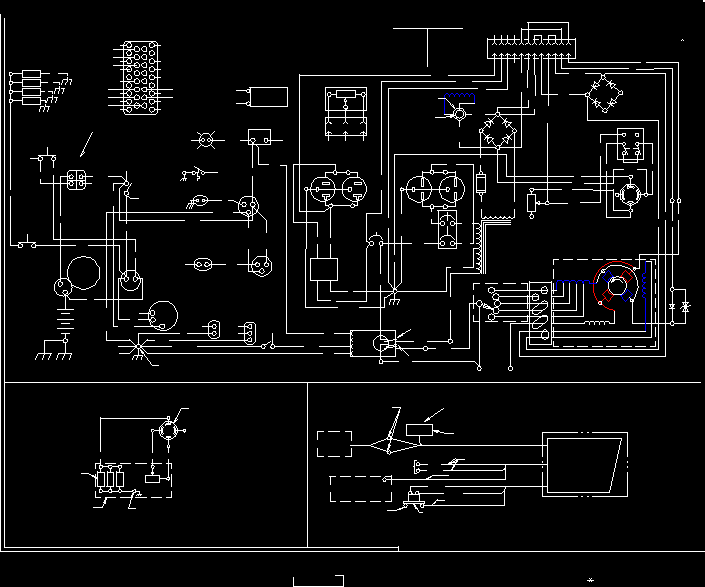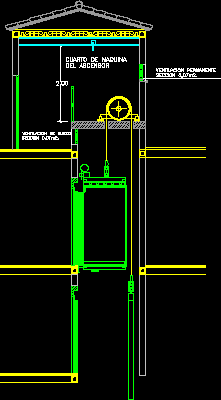Details Of Electrical Installations DWG Detail for AutoCAD

Several details for electrical installations; transformers; tanquillas; benches; arrivals boards; arrival air conditioning machines; making currents and other
Drawing labels, details, and other text information extracted from the CAD file (Translated from Spanish):
public ministry, Note: the present plan is only indicative of the work carried out, Emt connector with lock nut., Threaded steel bar, Morocha clamp for profile parts with screw, Galvanized steel, Galvanized steel profile., material’s list, description, do not., Pipe type emt., General purpose pitch box, Hex nut, Flat washer, Anchor for internal threaded rod installation, Threaded, Floor level, Floor level, cut, front view, Dashboard installation detail, Esc., Bushings for emt tubing, Emt connector with lock nut for emt pipe, Emt type matal curve, Distribution board for sockets, material’s list, description, do not., Emt type pipe, Emt ring, Ceiling, wall, side view, front view, Esc., Detail of single-phase receptacle built into wall, Mounting., Double of aluminum, Socket cover with outlet for outlet, Male thread., Zinc plated for emt area pipes in, Stamped sides of non-hazardous areas dimensions:, Rectangular galvanized steel box with holes, Curve for pipe., Coupling ring for emt., Pipe type, Straight connector insulated with steel screws, material’s list, description, wall, side view, front view, do not., Double outlet with built-in bridge, Use of color plastic, Nema, Esc., Detail of single-phase receptacle embedded in wall of, meson, Floor level, Ceiling, Note: the present plan is only indicative of the work carried out, Esc., Distribution tray detail for networks, Esc., Network master tray detail, description, do not., material’s list, Tray straight type steel ladder, Dimensions mm., Tray, Steel dimensions with radius of m., Tray, Steel dimensions with radius of m., Union for cable tray in steel domains, Tray support detail, Esc., Tray detail used, Threaded steel bar., Galvanized steel profile., do not., Single switch, description, material’s list, Single-switch type three for flush mounting, Use operation, Switch box cover with switch output, Aluminum type built-in mounting., Straight connector insulated with steel screws, Conduit type conduit, Rectangular galvanized steel box with holes, Stamped sides of dimensions:, Zinc plated for rigid pipe type emt male thread., wall, Floor level, Esc., Ceiling, Fluorescent luminaire for body mounting, Ceiling, Conduit, Galvanized steel color diffuser, Dimensions with electronic ballast, Connector for metal tubing with counter nut, Flexible metal tubing, Octagonal galvanized steel box with holes, Punched sides of dimensions, Round cover for galvanized steel box in, With gap, Morocha clamp for profile parts with screw, Steel for rigid conduit, Perforated steel profile., Malleable iron ring thread, material’s list, description, do not., Conduit matalica emt type of, Connector with lock nut for emt pipe, Esc., Hexagonal head expansion bolt, Fluorescent luminaire embedded in ceiling, view, Plant view, Step installation installation in case it is suspended, Esc., isometric view, electrical installations, content:, approved:, drawing:, Location:, flat:, work:, title:, date:, review:, north:, scale:, owner:, Electrical details, engineer:, Wilmer jimenez, Wilmer jimenez, New Creation, electrical installations, content:, approved:, drawing:, Location:, flat:, work:, title:, date:, review:, north:, scale:, owner:, Electrical details, engineer:, Wilmer jimenez, Wilmer jimenez, Note: the present plan is only indicative of the work carried out, electrical installations, content:, approved:, drawing:, Location:, flat:, work:, title:, date:, review:, north:, scale:, owner:, Detail fire control system, engineer:, Wilmer jimenez, Wilmer jimenez, Installation diagram of sound diffusers of, Diagram with base detector placed, Wiring diagram per detector, Harrington panel fire detection system, Stroboscopic, Sound diffuser, fixing screw, Of assembly, Square to embed, Mts more after the level of the ceiling., A multi-wire awg color red one color black, Enters from the previous detector goes to the next, flexible, box, ceiling, license plate, box, Octagonal, Detector base, Photoelectric smoke detector, flexible, box, Octagonal, The mechanical manual stations are incorporated into the detection loop, Wiring diagram loop audio max loops per panel, Diagram loop type of max two loops per panel, common, End of line, resistance, Supervised, From
Raw text data extracted from CAD file:
| Language | Spanish |
| Drawing Type | Detail |
| Category | Mechanical, Electrical & Plumbing (MEP) |
| Additional Screenshots |
 |
| File Type | dwg |
| Materials | Aluminum, Plastic, Steel, Other |
| Measurement Units | |
| Footprint Area | |
| Building Features | Car Parking Lot |
| Tags | air conditioning, arrival, autocad, bed, benches, boards, DETAIL, details, DWG, einrichtungen, electrical, electricity, facilities, gas, gesundheit, installations, l'approvisionnement en eau, la sant, le gaz, machine room, maquinas, maschinenrauminstallations, provision, tanquilla, transformer, transformers, wasser bestimmung, water |








