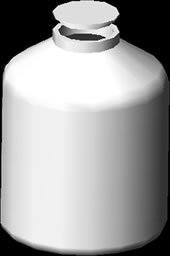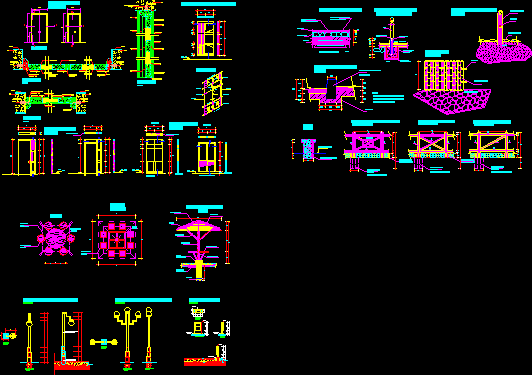Details Of Facilities Construction Fire DWG Detail for AutoCAD

Details – SPECIFICATIONS – axonometric
Drawing labels, details, and other text information extracted from the CAD file (Translated from Spanish):
installation, Gmg electromechanical engineering, Gmg, cold water, low level, Hydrant, The present plan is confidential information that constitutes an industrial secret in favor of distributor s.a. Of the terms of the industrial property law, key, drawing:, date:, Location:, Dimension:, scale:, revised:, title:, Schematic, Warehouse planning, review, Authorized, firm, date, responsable, Authorization for execution:, General notes:, Warehouse planning direction, Proyect Management, Project coordination, Project manager, Head of work, Symbology notes:, observations, responsable, firm, date, area, seal, The architectural plans govern over the structural ones any discrepancy in them will be consulted to the warehouse planning area. Before starting any work will verify measures levels in if there are differences between will consult the area of warehouse planning. It is forbidden to reproduce the complete modification of the information contained in this plan as well as the third person assignment of these documents without previous written authorization. Heights must be respected levels marked in architectonic project of any modification will be made previous authorization by planning of warehouses. Architectural masonry plans will define the precise dimensions of the spaces. In case of doubt consult with planning of liverpool stores. It is necessary to verify the opening dimensions of volute ducts in slabs for final mechanical equipment. Dimensions in millimeters. The levels architectural levels have priority. If there is any difference of level quota will be used that is marked in the architectural plans. If no specific clarification is found, the project manager will be consulted. All vertical dimensions will be taken from the finished floor level., Mexico, France factories chimalhuacan, warehouse, north, Materials relationship, Elbow of black threaded iron, Threaded black iron pipe, takes siamesa, Check valve, N.p.t., Materials relationship, Air release valve, Ball valve, Materials relationship, Hose diameter of lbs of pressure, Reduction of black threaded steel mm diameter, Mm diameter cast bronze angular globe valve, Materials relationship, Fireproof cabinet brand type mod., Threaded black iron pipe, Elbow of black threaded iron, Of with paint red vermilion paint, With hose crib, Materials relationship, Fireproof cabinet brand type mod., Of with paint red vermilion paint, With hose crib, Fog of ipt gpm, Materials relationship, Reduction of black threaded iron, N.p.t., net. Galvanized bushing, Bronze angular globe valve, Nipple of fo.go. Mm., Glycerin manometer, Ball valve, N.p.t., Mm in diameter., Die-cast mm., Front elevation, Isometric, Front elevation, cross-section, Isometric, Front elevation, Isometric, Front elevation, Isometric, Front elevation, net. Galvanized bushing, Elbow of fo.go. Mm in diameter., Manometer of, Ball valve, Black iron tee, Threaded black iron pipe, Black iron tee, Threaded black iron pipe, Elbow of black threaded iron, Materials relationship, Fireproof cabinet brand type mod., Slotted black steel tube ced., Slotted black steel elbow ced., Of with paint red vermilion paint, With hose crib, N.p.t., October, Esc without, Gmg electromechanical engineering, protection against, fires, General details, Of Siamese, Esc without, Of recessed cabinet, Esc without, Of cabinet to overlap with manometer, Esc without, Air release valve, Esc without, From hose to cabinet, Esc without, Of test valve, Esc without, T.s.l.b., Of fire protection system of black threaded iron, Of tunberia in mm, flow, pipeline, B.c.p.c.i., Fire protection column, On low slab bed, Fire protection, Hydrant, Cabinet to overlap, Esc without
Raw text data extracted from CAD file:
| Language | Spanish |
| Drawing Type | Detail |
| Category | Mechanical, Electrical & Plumbing (MEP) |
| Additional Screenshots |
 |
| File Type | dwg |
| Materials | Masonry, Steel |
| Measurement Units | |
| Footprint Area | |
| Building Features | Pool, Car Parking Lot |
| Tags | autocad, axonometric, construction, DETAIL, details, DWG, einrichtungen, facilities, fire, gas, gesundheit, l'approvisionnement en eau, la sant, le gaz, machine room, maquinas, maschinenrauminstallations, provision, specifications, wasser bestimmung, water |








