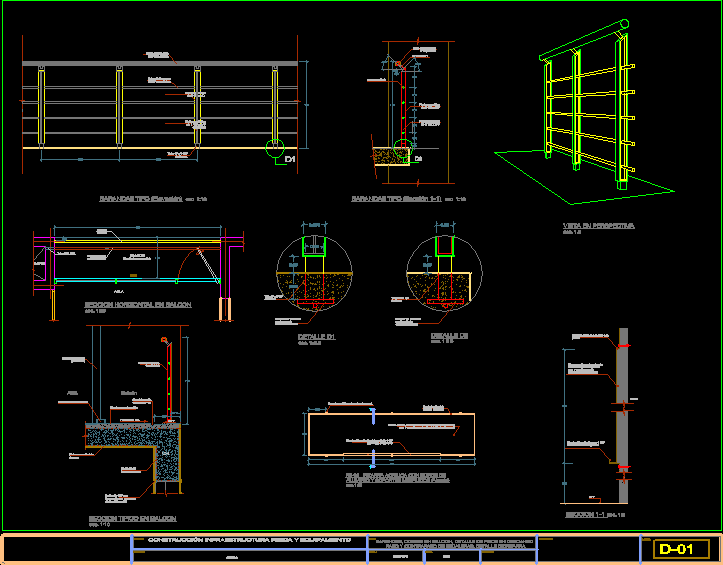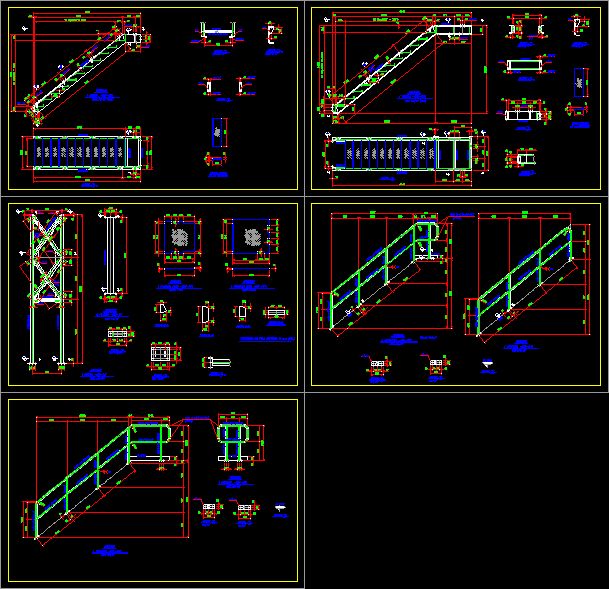Details Of Rail And Slate DWG Detail for AutoCAD

Metal railing construction details and whiteboard.
Drawing labels, details, and other text information extracted from the CAD file (Translated from Spanish):
wood frame projection cedar, accessory for sliding door, plush, iron latch, metal guide slot, melamine agglomerated board mm, cedar wood rail, cedar wood frame, inside, acrylic in acrylic, acrylic slate with aluminum edge metal supports, slate on pressed wooden board with aluminum frames fixed to the wall., metal bracket attached to the wall., brass angular aluminum edge, Bronze aluminum cushion in screwdriver blackboard, metal bracket attached to the wall., Npt., section, metal bracket attached to the wall., slate on pressed wooden board with aluminum frames fixed to the wall., Bronze aluminum cushion in screwdriver blackboard, Wall, acrylic slate with aluminum edge, slate on pressed wooden board with aluminum frames fixed to the wall., Bronze aluminum cushion in screwdriver blackboard, brass angular aluminum edge, metal bracket attached to the wall., section, Npt., Wall, aluminum pad in screwdriver blackboard, slate on pressed wooden board with aluminum frames fixed to the wall., metal bracket attached to the wall., bronze colored aluminum rail, Bronze aluminum bottom rail, acrylic mortar slate, metal stopper abutting the acrylic slate, slate mortar painted to green color slate, cedar wood ticero, acrilic slate run on pressed wood board with aluminum frames., cedar wood frame, Npt., Wall, frame of cedar wood of all lacquered., wood sifter, slate mortar with green ocher slate paint., section, curved brick walls, plank in wood aguano anchored side walls with nails, Stairs detail, sleeper, wood machiembrada, wood aguano, slab of cº aº, floor stage detail, curved brick parapet, cedar wood rod, machiembrada cedar wood with vertical grooves, Npt, curved brick walls, axle shaft sleepers, wood machiembrada, wood aguano machiembrada with system of placement nail lost, axle shaft sleepers, floor stage detail, wood, curved brick parapet, curved brick walls, daniel morgan merino yepez cip, robert milton merino yepez, Juan humberto velarde duran, general consultants fida s.r.l., electrical installations:, sanitation:, budget structures:, architecture:, consultant:, edwin miguel espinoza sanchez, carlos huayhuaca cocks cip, bill b. puelles yañez cip, assistant:, waldemar vilca herrera, dino samohuallpa serrano cip, katiuska and. Latvian chavez, superboard panel, Cm. Esc:, date:, February, district cusco province, av. Of culture, Sections, university of san antonio abad del cusco, expansion of the faculty pavilion of unsaac economy, flat:, Location:, draft:, sheet:, scale:, university city of perayoc, daniel morgan merino yepez cip, robert milton merino yepez, Juan humberto velarde duran, general consultants
Raw text data extracted from CAD file:
| Language | Spanish |
| Drawing Type | Detail |
| Category | Stairways |
| Additional Screenshots |
 |
| File Type | dwg |
| Materials | Aluminum, Wood |
| Measurement Units | |
| Footprint Area | |
| Building Features | Car Parking Lot |
| Tags | autocad, construction, degrau, DETAIL, details, DWG, échelle, escada, escalier, étape, ladder, leiter, metal, rail, railing, staircase, stairway, step, stufen, treppe, treppen |








