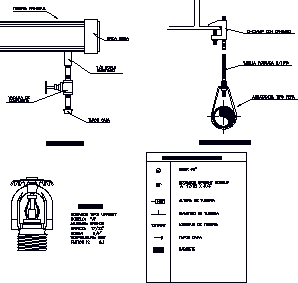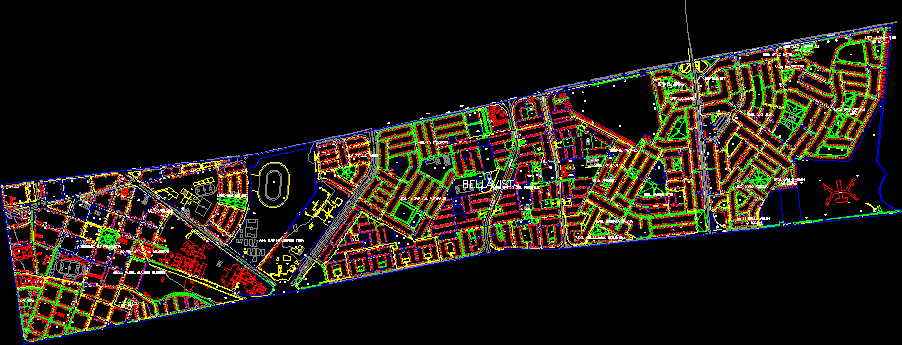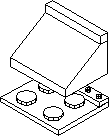Details Of System Against Fire DWG Detail for AutoCAD

Details of system against fire
Drawing labels, details, and other text information extracted from the CAD file:
hr conference, room, rep, rep, waiting, area, material, planner, material, planner, hse site, manager, atm, library, food, delivery, ramp, pipe chase, director, finance, dirctor, visitor’s, office, telephone, closet, computer, storage, work center, visitors, office, engineer, six, sigma, engineer, mail room, fax, printers, office, storage, closet, main conference, room, btm, microwave, bullpen area, for business team, materials, manager, accounting, supervisor, secretary, supervisor, examination, room, cabinets sink, lan, hub, events, center, kitchen, cafeteria:capacity, pipe chase, new employee, training, room, security, nurse’s, office, engineer, storage, closet, mens, janitor’s, supplies, masonry, block wainscot, janitor’s, closet, finance, clerk, womens, patio, plant, manager, plant manager, conference room, slop, sink, covered, docks, general refuse, cardboard, storage, receiving, inspection, concrete pad with, slanted sheet metal roof, shipping, office, remote maintenance area, ht., concrete floor, sheet metal construction, amp, disconnects required, recepticles required, lighting required, runway apron, iron bumpers, see detail, apron, soccer feild and, basketball court, cyclone fence with locked, surrounded by, coarse gravel, metal scrap, maintenance area, with crib on mezzenine, ramp down, maintenance dock, concrete pad for future, transformer, receiving, office, note: three concrete pads for propane, tanks to be supplied by propane supplier., water hydrant and lighting required., fence and gate required., gravel base inside fence except where, pads are located., retaining, wall, sliding, door, propane, fork lift, maintenance area, fork lift, charging area, main, substation, concrete pad with, slanted sheet metal roof, future, switch, gear, switch, gear, walk, collection trench, door, compressors, gallon, water tank, pump, house, containment, curb, cement, block wall, cement, block wall, containment, curb, note: exhaust ventillation with, air units required in, chemical stores room., note: all pits and trenches require stainless, steel liners for containment. floors must be, continuous with no joints allowed., note: electrical switches, and lights osha approved drum, explosion roof smoke and fire steel, roof sheetrock, in fire rated door with explosion bolts required, in flammable storage room., slope, epoxy seal, floor, epoxy seal, floor, trench, flammable, stores, hazardous, stores, containment, pit, sump, high, big door, hose, bib, hose, bib, hose, bib, tiki hut, bradley, sink, bradley, sink, bradley, sink, bradley, sink, bradley, sink, bradley, sink, npt, npt, pend., npt, pend., npt, injertado, tapon capa, cople, valvula de, compuerta, drean auxiliar, tuberia principal, abrazadera tipo pera, detalle de soporte, orificio:, temperatura:, factor k:, rosca:, rociador tipo: upright, modelo:, acabado: bronce, rociador, con candado, varilla roscada, brida ciega, simbologia simbology, longitud de tuberia, diametro de tuberia, gabinete, tapon capa, rociador upright modelo, altura de tuberia, riser
Raw text data extracted from CAD file:
| Language | English |
| Drawing Type | Detail |
| Category | Water Sewage & Electricity Infrastructure |
| Additional Screenshots |
 |
| File Type | dwg |
| Materials | Concrete, Masonry, Steel |
| Measurement Units | |
| Footprint Area | |
| Building Features | Deck / Patio, Car Parking Lot |
| Tags | autocad, bombeiro, d'incendie, DETAIL, details, DWG, feuerwehrmann, fire, firefighter, hidrantes instalação, hydrant, hydranten, incendio, installation feuer, installing fire, kläranlage, le feu d'installer, pompier, system, treatment plant |








